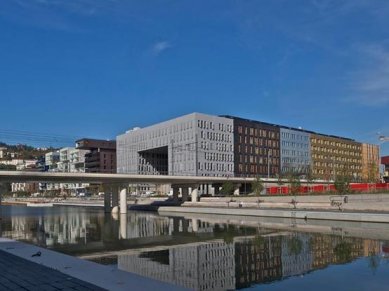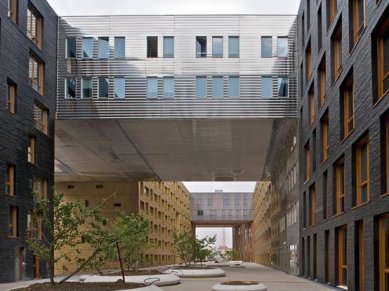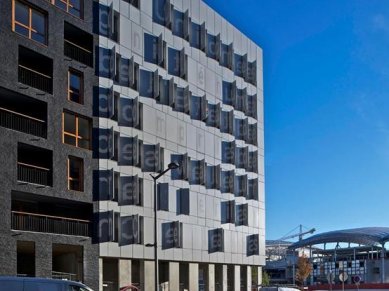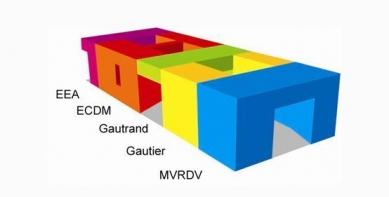
The Monolith in Lyon by MVRDV
The Rotterdam office of MVRDV has a penchant for megastructures, which was also confirmed by their latest realization in the French city of Lyon, where they completed a superblock named “Le Monolithe” in the newly emerging area of "Lyon Confluence" in the northwest of the city.
The MVRDV studio won an urban planning competition six years ago for the development of the Presqu'île peninsula at the confluence of the Rhône and Saône rivers. The building, located on a plot of 32,500 m², is divided into five parts, each designed by a different architect. The facade facing the river is from MVRDV, while the other sections were designed by Pierre Gautier, Manuelle Gautrand, ECDM, and Erick van Egeraat. The public square and landscaping were designed by the landscape architects West 8. The urban superblock consists of an incredible mixture of privately owned apartments, rental apartments, social housing, and condominiums. Additionally, the complex features offices, retail spaces, passage atriums, various public recreational areas, a new park, a marina, a kindergarten, cultural institutions, and other amenities, such as a new train station, parking lots, and underground garages – a small city within a city. The block by MVRDV is located directly on the riverbank, where the building's aluminum facade reflects in the water. The other sections of the building are similar and only differ in the treatment of the facade. The folding aluminum panels can completely enclose the entire facade. Each apartment or office can be individually tailored to the various needs of future users. Despite its massive size, all rooms are naturally ventilated and lit.
More information>
The MVRDV studio won an urban planning competition six years ago for the development of the Presqu'île peninsula at the confluence of the Rhône and Saône rivers. The building, located on a plot of 32,500 m², is divided into five parts, each designed by a different architect. The facade facing the river is from MVRDV, while the other sections were designed by Pierre Gautier, Manuelle Gautrand, ECDM, and Erick van Egeraat. The public square and landscaping were designed by the landscape architects West 8. The urban superblock consists of an incredible mixture of privately owned apartments, rental apartments, social housing, and condominiums. Additionally, the complex features offices, retail spaces, passage atriums, various public recreational areas, a new park, a marina, a kindergarten, cultural institutions, and other amenities, such as a new train station, parking lots, and underground garages – a small city within a city. The block by MVRDV is located directly on the riverbank, where the building's aluminum facade reflects in the water. The other sections of the building are similar and only differ in the treatment of the facade. The folding aluminum panels can completely enclose the entire facade. Each apartment or office can be individually tailored to the various needs of future users. Despite its massive size, all rooms are naturally ventilated and lit.
More information>
The English translation is powered by AI tool. Switch to Czech to view the original text source.





0 comments
add comment








