
Summer House in Valeria del Mar by Luciano Kruk
Argentinian architect Luciano Kruk spent twelve years gaining valuable experience at the BAK arquitectos studio before founding his own practice, where, together with Maria Victoria Besonias and Guillermo de Almeida, he created a series of holiday homes made of exposed concrete in the picturesque Argentine countryside. The local climate allows for easy work with slender walls and large glazing, so each of the projects (Luciano Kruk has realized several and many more are in preparation) looks like an exercise in architectural composition at IIT.
The current project is located in a small holiday settlement, Valeria del Mar, approximately 360 kilometers south of Buenos Aires. The house is set in a pine forest. Its elongated layout offers over 120 square meters of floor area. The concrete walls are arranged transversely. Large glazed sections are positioned along the longer sides of the house and are slightly recessed into the structure, creating covered loggias that gradually transition into wooden terraces extending into the forest. From the interior of the house, framed views of the surrounding nature are thus offered. The layout of the house is based on the client's wish to have both bedrooms as far apart from each other as possible. Between the two 'bedroom poles', there is a social area with a dining room and a living room.
The current project is located in a small holiday settlement, Valeria del Mar, approximately 360 kilometers south of Buenos Aires. The house is set in a pine forest. Its elongated layout offers over 120 square meters of floor area. The concrete walls are arranged transversely. Large glazed sections are positioned along the longer sides of the house and are slightly recessed into the structure, creating covered loggias that gradually transition into wooden terraces extending into the forest. From the interior of the house, framed views of the surrounding nature are thus offered. The layout of the house is based on the client's wish to have both bedrooms as far apart from each other as possible. Between the two 'bedroom poles', there is a social area with a dining room and a living room.
The English translation is powered by AI tool. Switch to Czech to view the original text source.
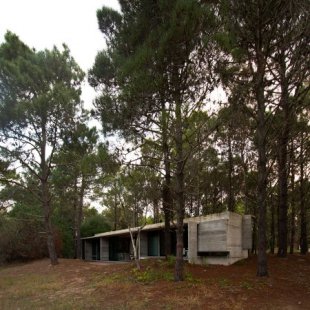
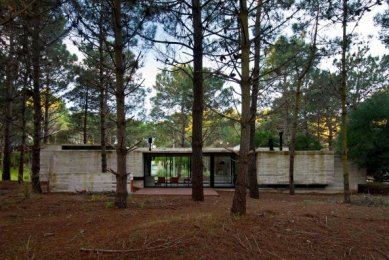
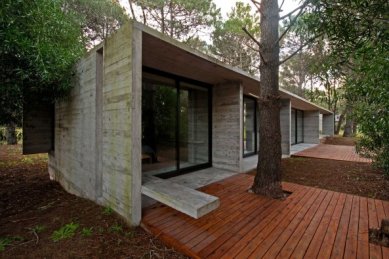
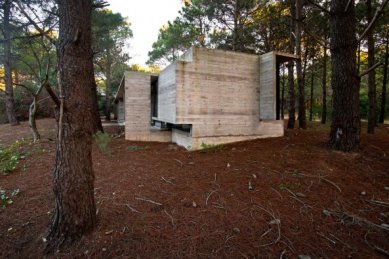
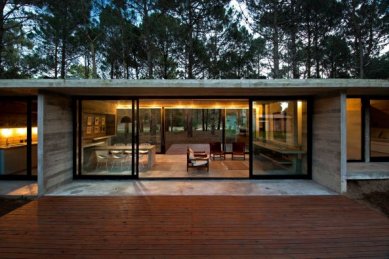
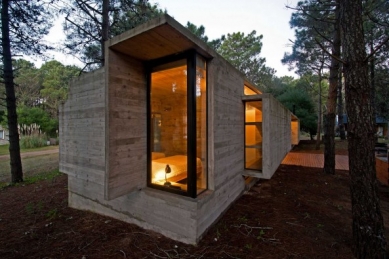
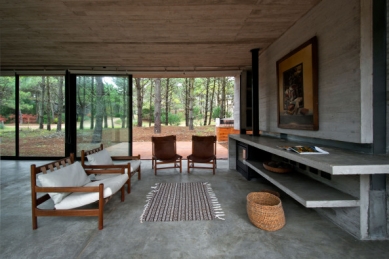
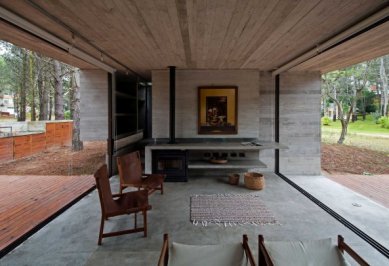
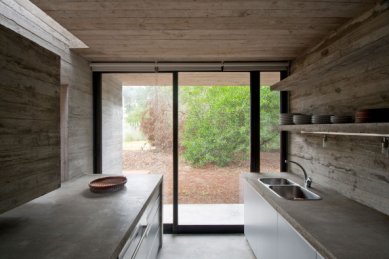
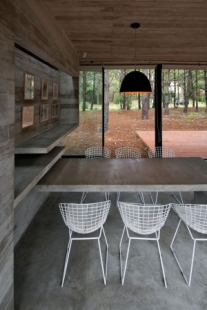
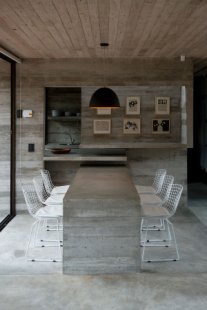
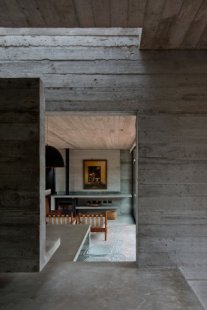
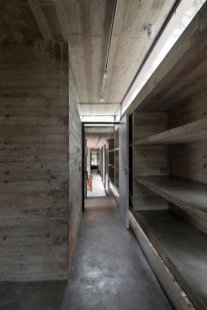
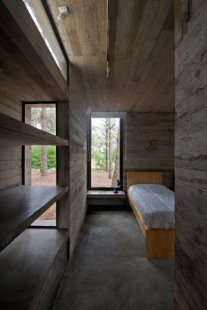
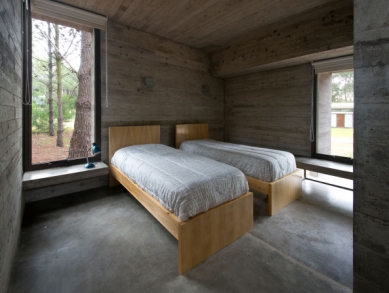
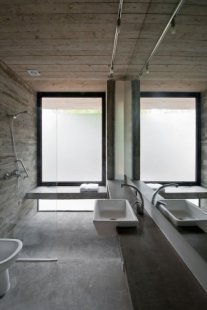
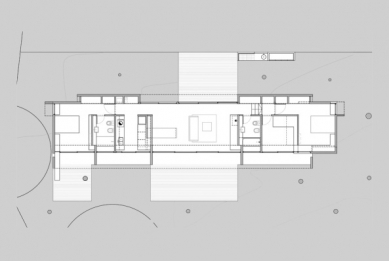
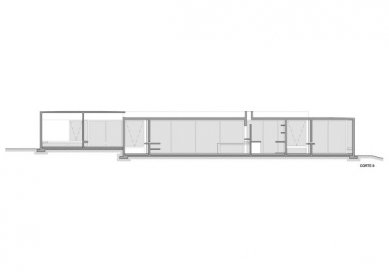
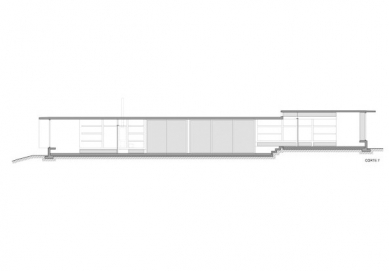
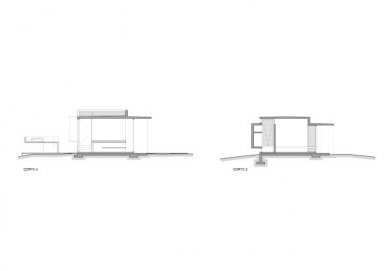
0 comments
add comment









