
Preschool in Innsbruck by reitter_architekten
Source
reitter_architekten
reitter_architekten
Publisher
Petr Šmídek
13.04.2016 08:15
Petr Šmídek
13.04.2016 08:15
Helmut Reitter
reitter_architekten
In the Hötting district to the west of Innsbruck, local architect Helmut Reitter designed the Kranebitten nursery. The single-story wooden structure is surrounded by Tyrolean giants. The interior layout in an L-shape opens up to a spacious atrium, from which framed views of the meadow can be seen. In this way, the architects aimed to create a protected inner garden for the children, while also encouraging openness to the surroundings. The covered promenade and the overall arrangement resemble a cloistered corridor in monasteries. The layout is not divided into traditional children's groups, but can be organized into flexible zones. Group spaces are separated by sliding glass partitions. In addition to a small gymnasium, there is also a space for water play. The special education for children has allowed the entire nursery to transform into one continuous play landscape, from which there are open views of the surroundings.
The English translation is powered by AI tool. Switch to Czech to view the original text source.

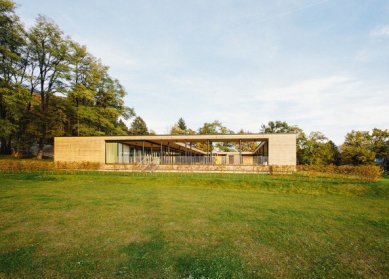
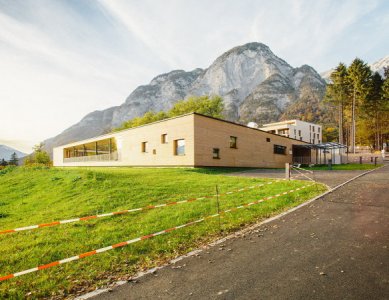
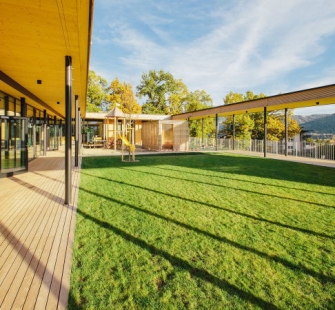
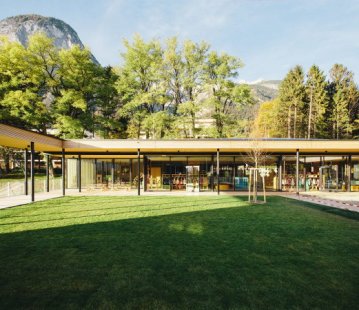
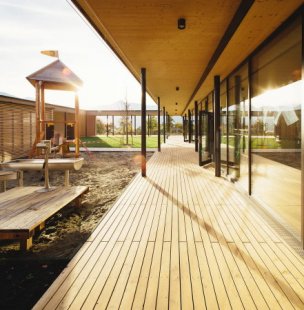
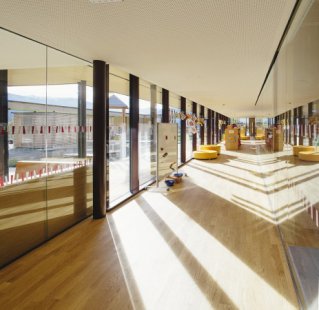
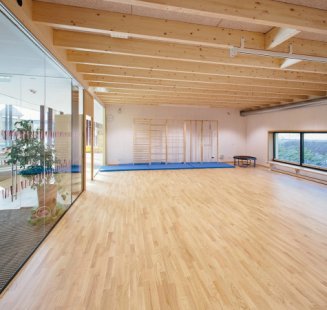

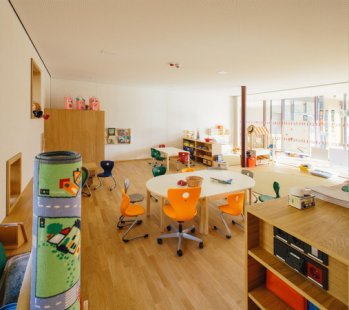
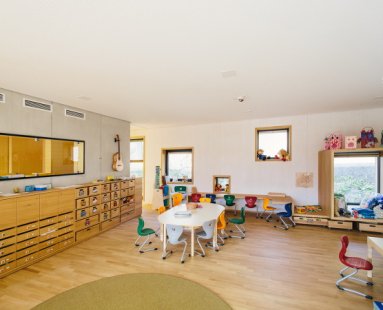
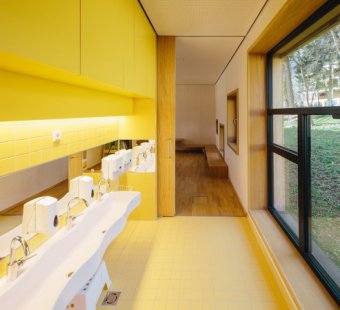
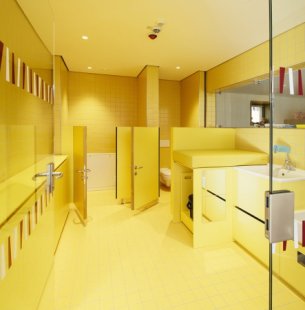
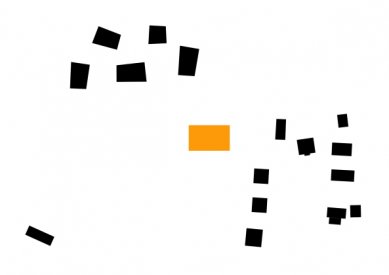
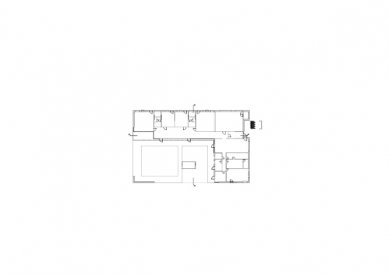

0 comments
add comment











