
Invisible House by Delugan Meissl
Publisher
Petr Šmídek
21.05.2015 11:30
Petr Šmídek
21.05.2015 11:30
Slovenia
Roman Delugan
Elke Delugan-Meissl
dmaa Delugan Meissl Associated Architects
The benefit of the architect's work is that they can precisely process the client's individual requirements and perfectly respond to local conditions. Nevertheless, many creators throughout history have toyed with the idea of prefabricated production of ready-made family houses. The topic of catalog projects remains attractive both in our country and abroad. An interesting proposal called 'Casa Invisible' was presented by the Vienna office Delugan Meissl Associated Architects. The mirror-like exterior envelope of the house consists of aluminum panels that perfectly reflect their surroundings. In the summer of 2013, a pair of prototypes were created, which Delugan Meissl placed with their southern neighbor in Slovenia. The residential units with a usable area of 45 m² have external dimensions of 14.5 x 3.5 x 3.5m, facilitating the transport of completed houses from the factory directly to the plot. The cool exterior appearance is contrasted inside with wooden cladding on the floors, walls, and ceiling. The overall pleasant atmosphere is enhanced by a central fireplace. The communal space is visually divided into three zones (sleeping, living, and dining). At the entrance, there is a separate small bathroom and toilet. The project offers a relatively inexpensive and quick solution to the housing question in practically any environment. Despite the prefabricated production and standardized dimensions, there are still possibilities for individual modifications.
More information >
More information >
The English translation is powered by AI tool. Switch to Czech to view the original text source.
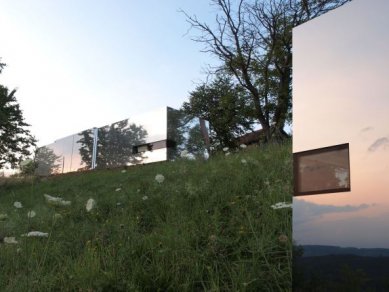

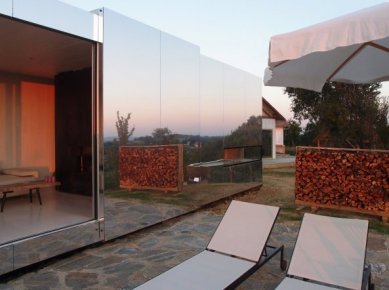
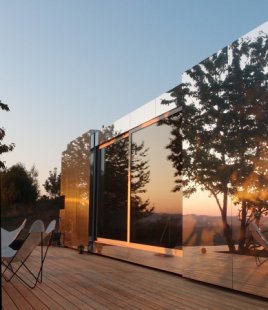
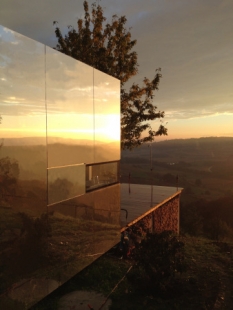
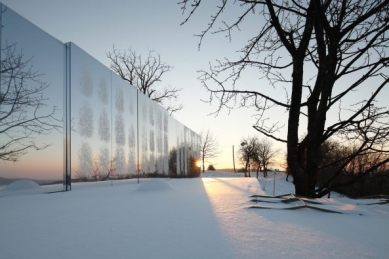
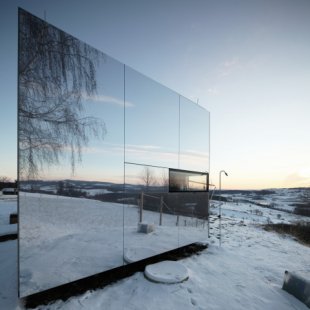
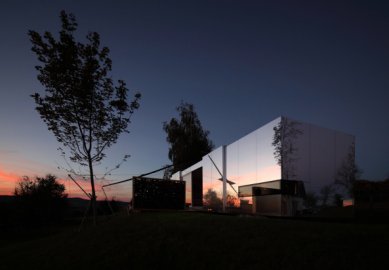
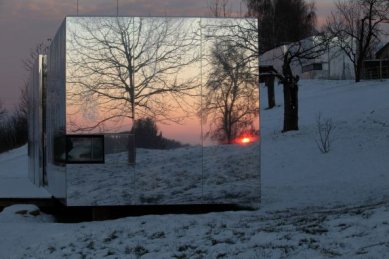
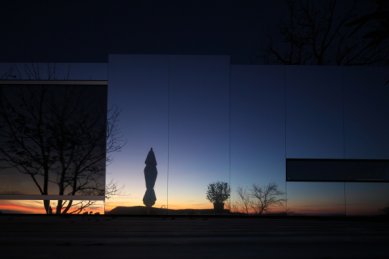
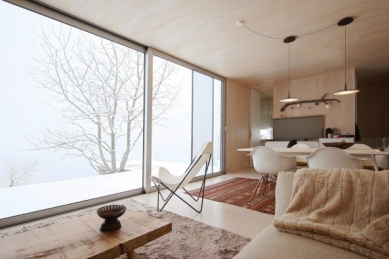
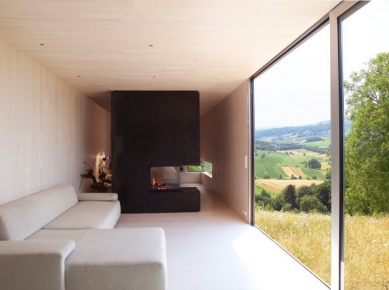
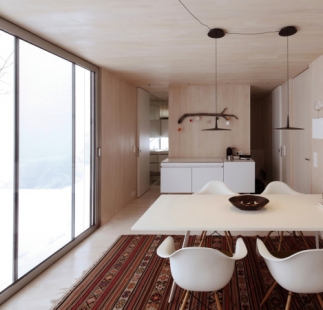
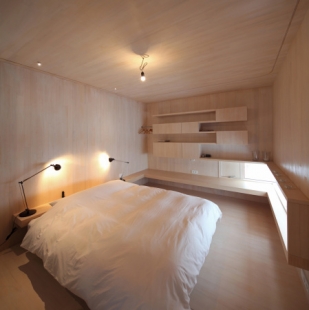
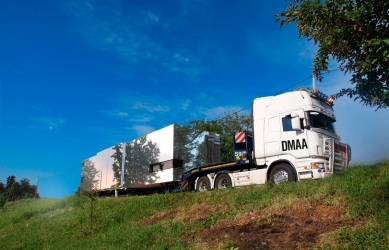
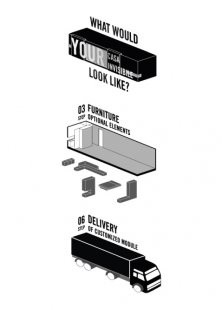
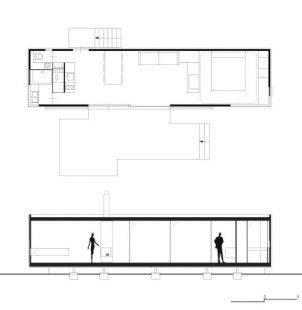
0 comments
add comment











