
Three residential towers in Vienna by Delugan Meissl
Source
DMAA
DMAA
Publisher
Petr Šmídek
06.12.2015 17:30
Petr Šmídek
06.12.2015 17:30
Roman Delugan
Elke Delugan-Meissl
dmaa Delugan Meissl Associated Architects
Vienna not only stops the peripheral areas but primarily densifies its center. One of the largest construction sites in the middle of Vienna is at the main train station, which will begin full operations at the end of this year. After the rearrangement and reduction of the number of tracks, vast areas around the station have been freed up, which are gradually being developed with new urban blocks. One of the newest projects is a multifunctional complex located opposite the exhibition pavilion 21er Haus by Karl Schwanzera. After a six-month preparation of the assignment, a group of five architects was invited in March of this year: three Viennese offices Delugan Meissl, Coop Himmelb(l)au, and Adolf Krischanitz, Amsterdam's UNStudio, and the Parisian studio Chaix & Morel. In the competition for the residential complex "Wohnen am Schweizergarten," the project of three twenty-story towers, designed by local Delugan Meissl, ultimately won. Over an area of more than 85,000 m², there will be above-standard apartments, including a kindergarten and other services. The sixty-meter towers taper slightly upward. The outer bronze-colored facades feature large-format glazing with sharply cut shapes, while the inner sides facing the publicly accessible square have rounded balconies.
More information >
More information >
The English translation is powered by AI tool. Switch to Czech to view the original text source.
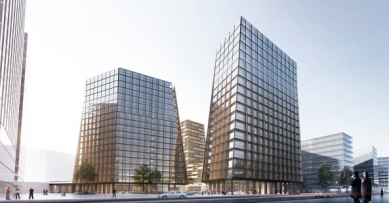
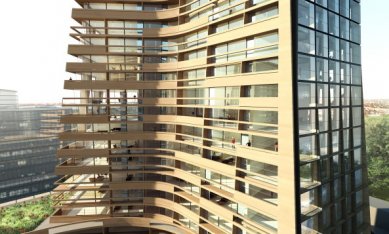
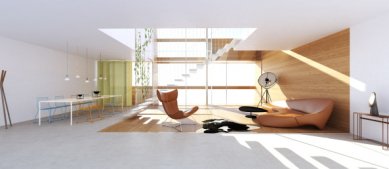
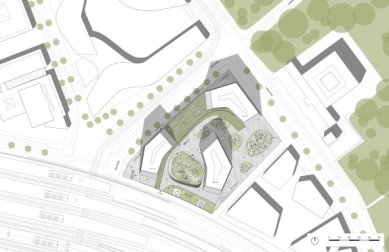
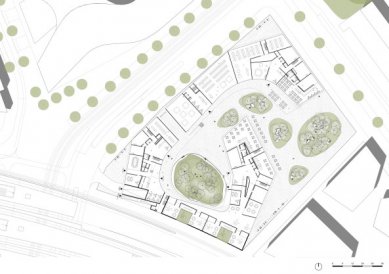
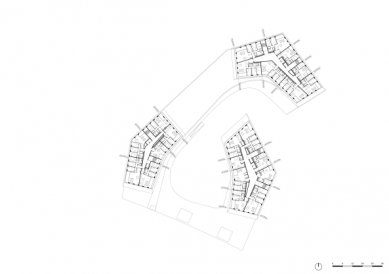
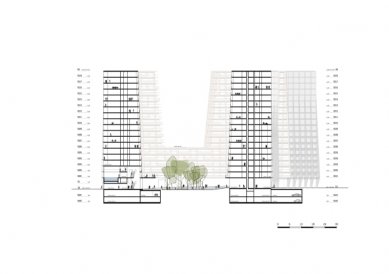
0 comments
add comment











