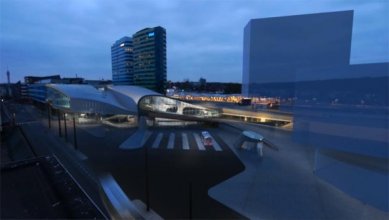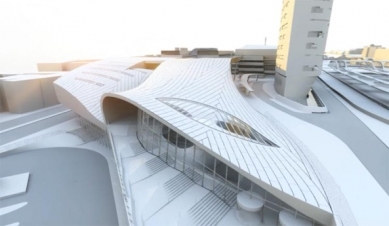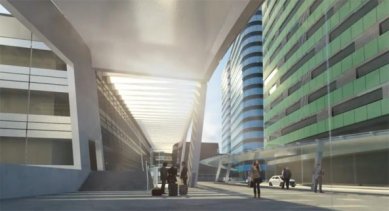
Continuation of the construction of the station in Arnhem by UN Studio
Last Tuesday, we had the opportunity to hear the lecture by Ben van Berkel from the Dutch studio UN Studio at the Vienna Angewandte, where he presented not individual buildings, but rather his way of thinking and seeking connections. The spatial representation of UN Studio's projects has already confused many engineers, as evidenced by the main transportation hub in Arnhem in eastern Holland. Although the architects won with their bold construction covering the main train station ten years ago and had the best engineers from the London office of Arup, the actual construction could only begin in these days. Until now, their design had been considered unfeasible, and no construction company was willing to take the risk of realizing the organic structure. A contract has now been signed between the Dutch railways ProRail and the construction consortium Ballast Nedam/BAM, which has committed to building the station hall by 2014. The station completes the existing complex of underground garages, tunnels, bridges, and office towers. At the same time, it serves as a multi-level connector to the bus station, car park, and bicycle parking. The main supporting structure of the station hall will consist of 50 prefabricated parts that will later be welded on-site. The course of construction must not affect the smoothness of railway operations in any way.
More information >
More information >
The English translation is powered by AI tool. Switch to Czech to view the original text source.





0 comments
add comment











