
Project of the convention center in Charleroi by JDS
The Belgian city of Charleroi is seeking a new direction following the closure of coal and steel operations, which the two-hundred-thousand strong Walloon metropolis should take. In the coming century, the city wants to capitalize on its strategic location associated with the development of congress tourism. After the construction of an airport and a new exhibition hall costing 36 million euros, the next step is the renovation of the palace of arts, which will expand the cultural palace for 25 million euros. Recently, the winner of the competition for a new congress center was announced, with Julien de Smedt from the Brussels studio JDS and the local studio Goffart-Polomé Architectes taking the prize.
A “cultural, political, and commercial Acropolis lined with breathable columns” will be created on an area of 6,800 m². Visitors will slowly ascend to the roof via an outdoor ramp. The external and internal spaces intertwine, offering diverse uses. In addition to hosting congresses and conferences, the building can also be used for concerts, screenings, and fairs. Instead of an iconic building, the jury decided to prioritize a structure that would best serve a public function. The architects incorporated elements that already exist on site: the white columns were taken from the neighboring palace of arts, and the black asphalt from the square seamlessly continues onto the ramps of the planned congress center, which is scheduled to open in 2020.
More information >
A “cultural, political, and commercial Acropolis lined with breathable columns” will be created on an area of 6,800 m². Visitors will slowly ascend to the roof via an outdoor ramp. The external and internal spaces intertwine, offering diverse uses. In addition to hosting congresses and conferences, the building can also be used for concerts, screenings, and fairs. Instead of an iconic building, the jury decided to prioritize a structure that would best serve a public function. The architects incorporated elements that already exist on site: the white columns were taken from the neighboring palace of arts, and the black asphalt from the square seamlessly continues onto the ramps of the planned congress center, which is scheduled to open in 2020.
More information >
The English translation is powered by AI tool. Switch to Czech to view the original text source.
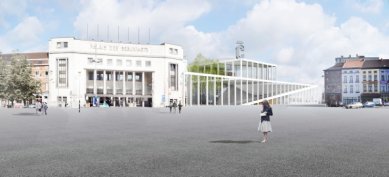
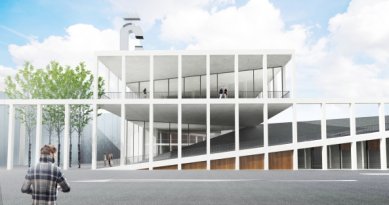
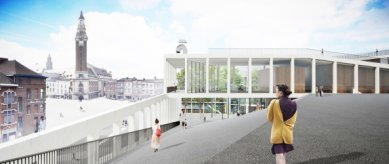
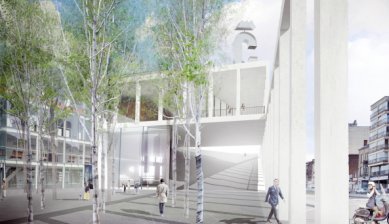
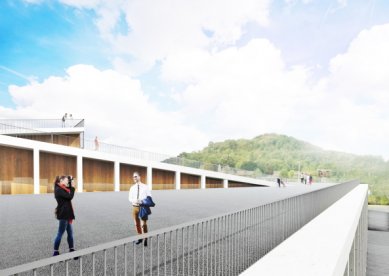
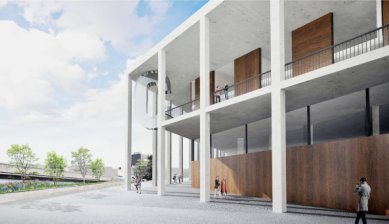
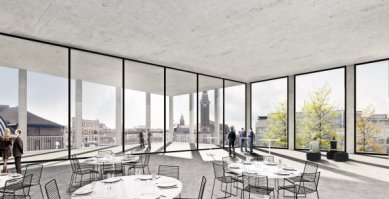
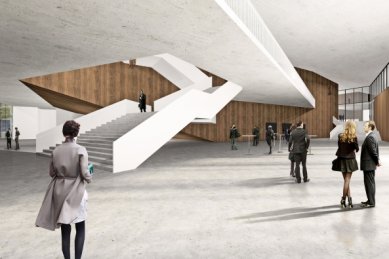
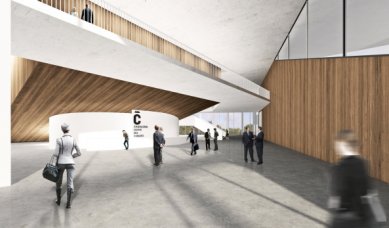
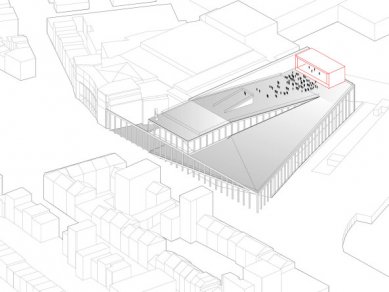
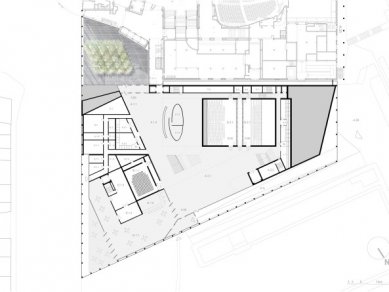
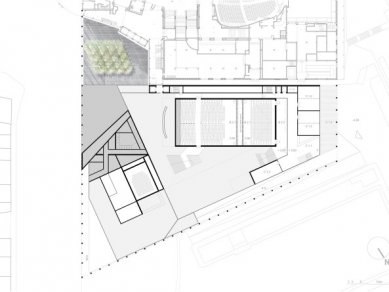
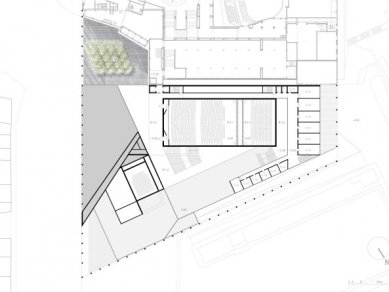
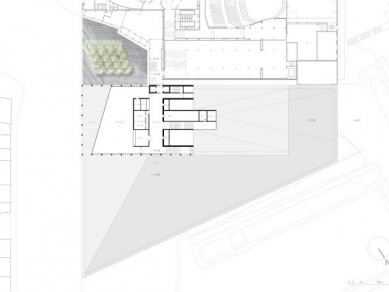
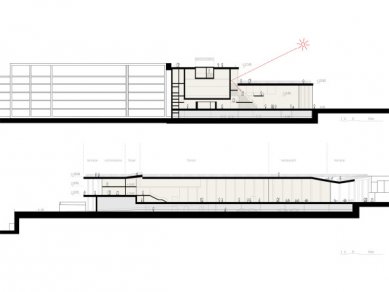
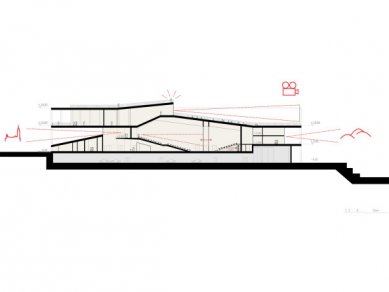
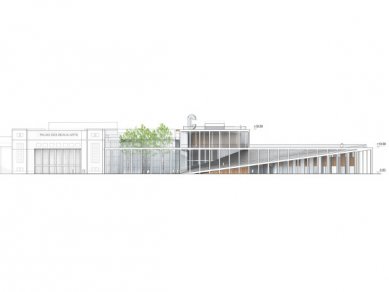
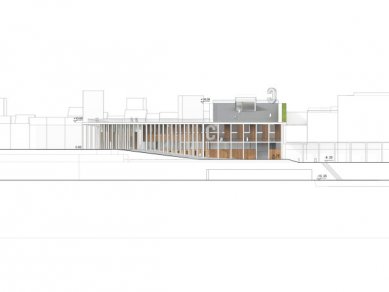
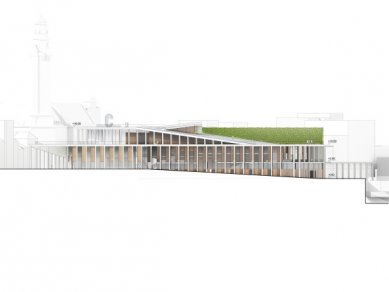
0 comments
add comment











