
Family house in Zellerndorf by franz architekten
The Vienna office of franz architekten designed a low single-story house with a large terrace and pool in the Lower Austrian village of Zellerndorf. The dark plexiglass facade stands out significantly from the surrounding environment of family homes from the seventies. The house consists of three “containers” measuring 6.6 x 16.6m, which are connected by a glazed corridor. The individual chain-linked zones of the house are placed parallel to the road, while being slightly offset from each other. The mutual offset also created an articulated outdoor space that opens into the inner courtyards and the pool. The glazed corridor, which floats above the plot like a wooden bridge, is concluded at the end of the house with a glass oriel, while protruding towards the street like a awning. The individual functions of the house are divided into the containers as follows: garages and storage areas are placed facing the street, the middle container contains the living room and dining area with the kitchen, while the bathrooms, bedrooms, and children's room are in the quiet container tucked at the back of the house. Between the containers, outdoor spaces have been created, sheltered from inclement weather and unwanted views from the outside. The terrace with the pool is oriented towards the west.
The English translation is powered by AI tool. Switch to Czech to view the original text source.
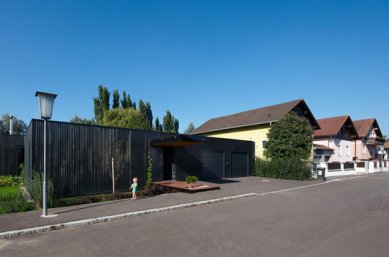
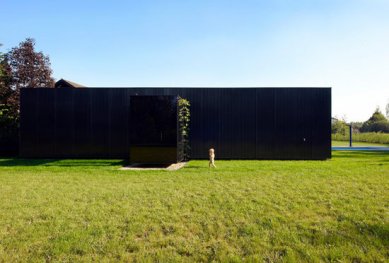
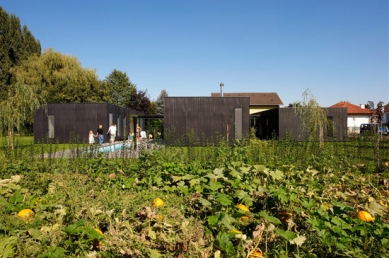
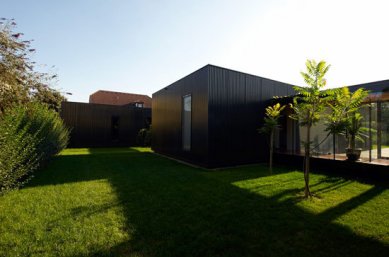
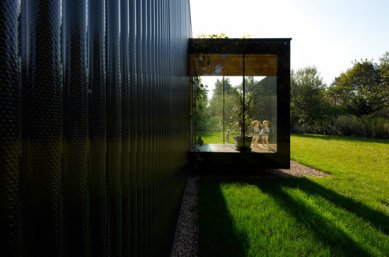
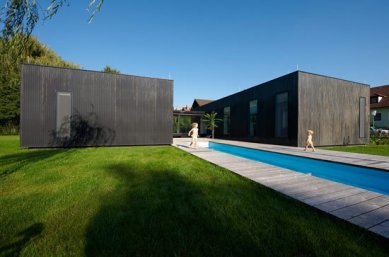
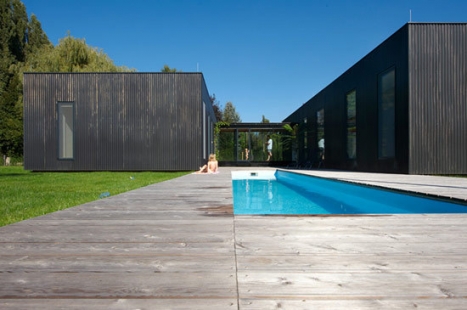
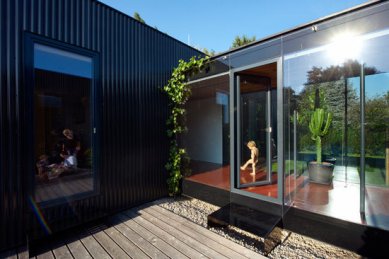
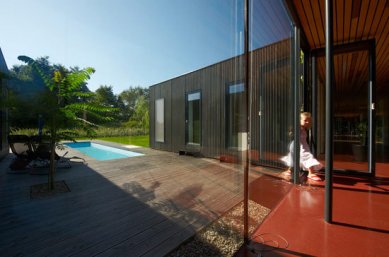
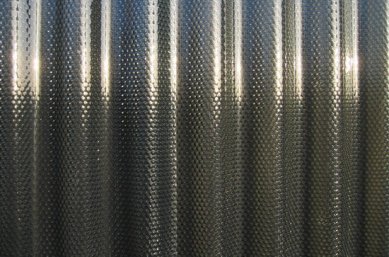
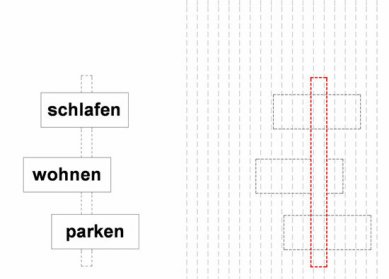
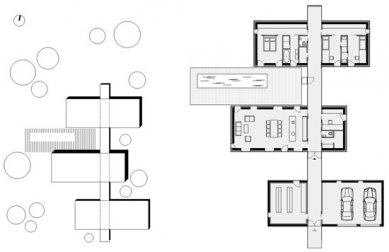
0 comments
add comment









