
Court building in Salt Lake City by Thomas Phifer
New York architect Thomas Phifer's minimalist work is a testament to his ten years of experience in the studio of Richard Meier. The silver facade of the new courthouse in the capital of the American state of Utah gleams from the distant desert. The monumental cube is intended to metaphorically provide ample space for an independent judicial system. The new structure, separated from the existing courthouse by a small park, appears closed off on the outside, but not unwelcoming. The cube, set in the park, remains unaffected by its surroundings. It stands above the matter as a courthouse should. The court occupies a square footprint measuring 28 meters on each side, with a height of 40 meters. The ten-story building covers a total area of 37,000 m² and includes ten courtrooms, offices, and waiting areas. The main entrance, spanning three floors, leads into a spacious foyer that pleasantly surprises everyone with its bright interior hidden behind the originally impenetrable outer shell.
The English translation is powered by AI tool. Switch to Czech to view the original text source.
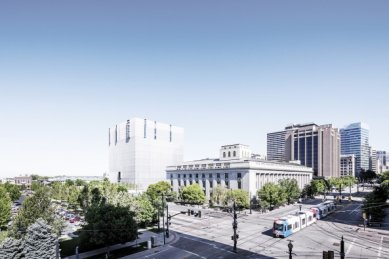
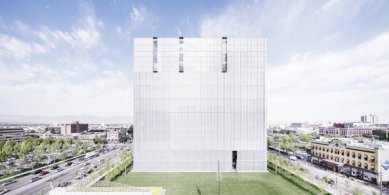
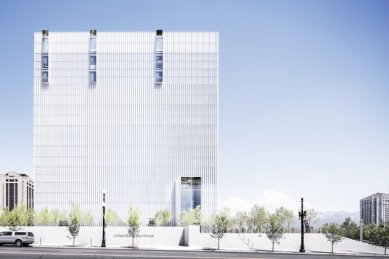
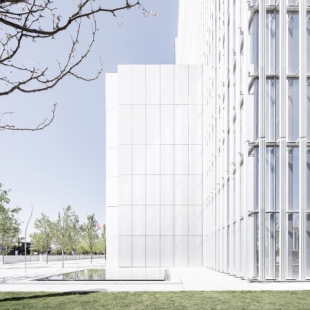
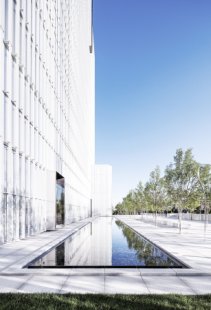
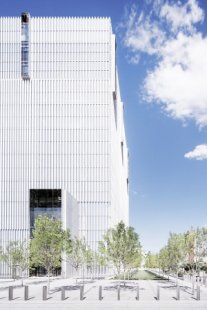
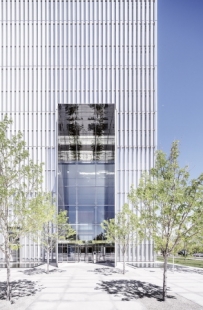
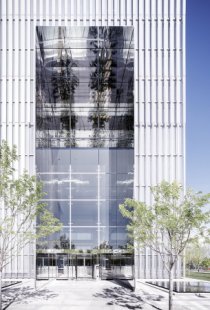
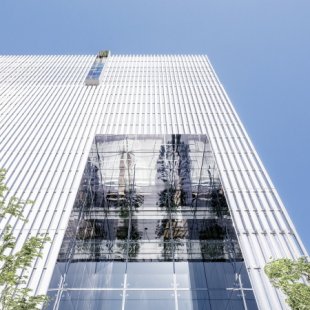
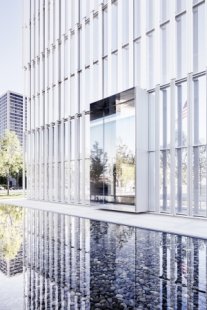
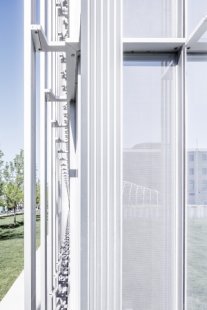
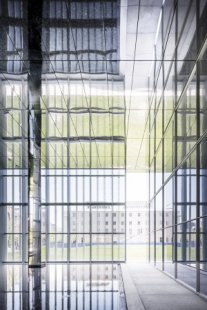
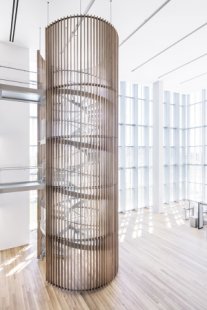
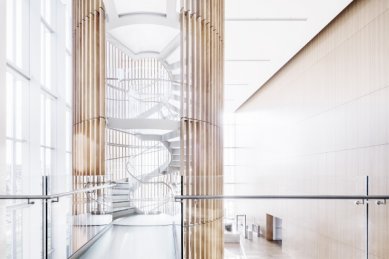
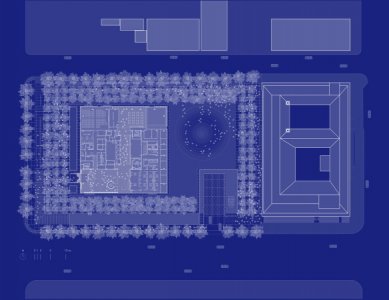
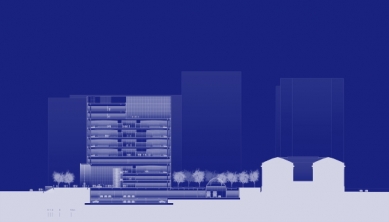
0 comments
add comment












