
Competition proposal TPAC in Taipei by NL architects
In the competition for the Taipei Performing Arts Centre, Koolhaas's OMA won at the beginning of last year. However, it wouldn't hurt to imagine the proposal from another Dutch studio, NL architects, which did not succeed in the competition. Despite its acoustically, lit, and otherwise unresolved aspects, the project comes with several interesting ideas.
The intention was to make the arts center accessible to everyone. The public character of the building was ensured by elevating a significant portion of the construction program into the air and creating a public square at the lower part. The publicly accessible square becomes part of the building. The final design can also be likened to a table, where four legs of communication cores support a top with three theater halls. The dematerialized center of the building, with its spatial composition and rich internal content, behaves like a full-fledged urban district. It features multimedia libraries, galleries, bars, restaurants, clubs, and entrance areas to the theater halls. On the balconies and terraces on the upper floors, there are swimming pools, rollerblading areas, playgrounds, hotel gardens, and outdoor café seating.
The performing arts center consists of three theater halls: one large hall for 1,500 spectators and two smaller ones with 800 seats each. The theaters are located at different heights. The stage of one hall is situated at the southeast 'leg' of the design. The entrance lobby is located beneath the theater, and after the performance, the audience disperses across the covered square. The multifunctional theater is connected to the southwest 'leg' nearly at the roof, and the main hall of the large theater is suspended below the horizontal slab above the covered square.
The intention was to make the arts center accessible to everyone. The public character of the building was ensured by elevating a significant portion of the construction program into the air and creating a public square at the lower part. The publicly accessible square becomes part of the building. The final design can also be likened to a table, where four legs of communication cores support a top with three theater halls. The dematerialized center of the building, with its spatial composition and rich internal content, behaves like a full-fledged urban district. It features multimedia libraries, galleries, bars, restaurants, clubs, and entrance areas to the theater halls. On the balconies and terraces on the upper floors, there are swimming pools, rollerblading areas, playgrounds, hotel gardens, and outdoor café seating.
The performing arts center consists of three theater halls: one large hall for 1,500 spectators and two smaller ones with 800 seats each. The theaters are located at different heights. The stage of one hall is situated at the southeast 'leg' of the design. The entrance lobby is located beneath the theater, and after the performance, the audience disperses across the covered square. The multifunctional theater is connected to the southwest 'leg' nearly at the roof, and the main hall of the large theater is suspended below the horizontal slab above the covered square.
The English translation is powered by AI tool. Switch to Czech to view the original text source.
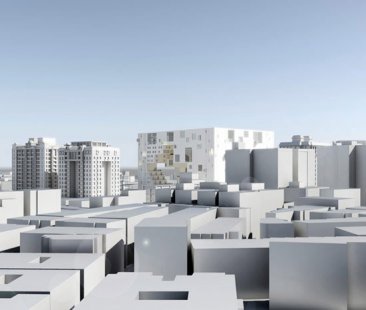
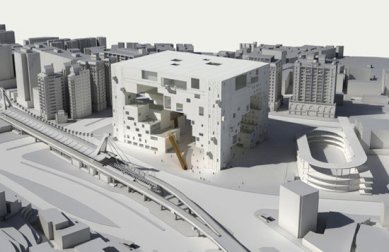
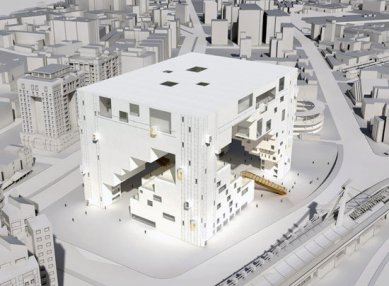
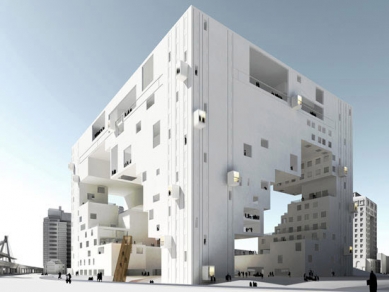
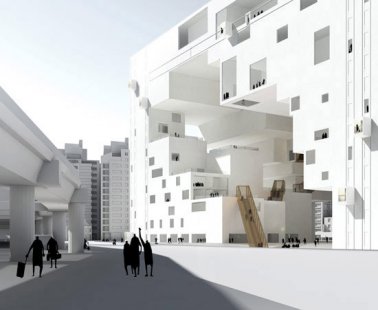
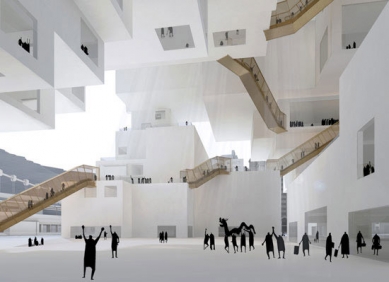
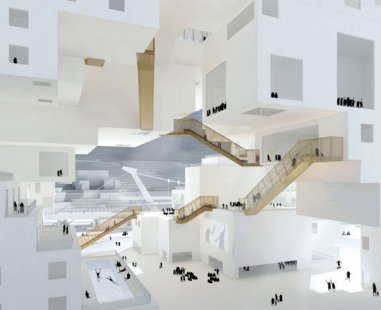
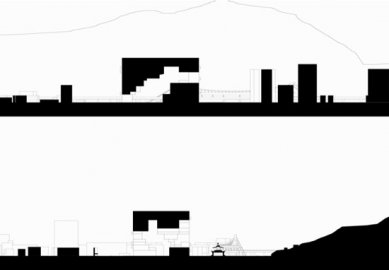


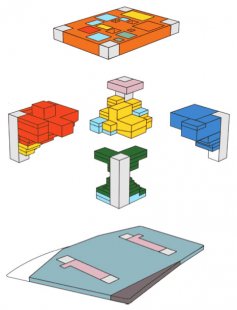
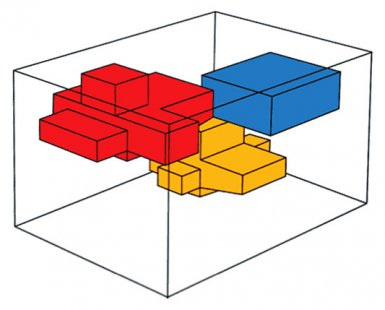
Related articles
0
11.06.2010 | Project of the border crossing in Hong Kong by NL architects
0
28.01.2010 | Siemens building in Hart van Zuid by NL architects
0
10.01.2010 | Competition proposal for a climbing center in Amsterdam by NL architects
0
28.01.2009 | A Performing Arts Centre by OMA will be built in Taipei











