
The Academy of Fine Arts has renovated the building of the School of Architecture
Source
Blanka Čermáková, AVU
Blanka Čermáková, AVU
Publisher
Tisková zpráva
18.02.2020 07:00
Tisková zpráva
18.02.2020 07:00
Czech Republic
Prague
Marcela Steinbachová
Jan Kotěra
Josef Gočár
Skupina
Statements by the rector, Assoc. Prof. MgA. Tomáš Vaněk: “The building of the School of Architecture at the AVU is a testament to its time with a strong pro-modernist ethos and as such is a valuable cultural monument. It is a unique architectural compilation of several styles, predominantly influenced by cubism and functionalism, and its restoration has been secured in a conceptually sensitive manner under the oversight of architect Marcela Steinbachová. The building has been preserved and renovated in an exceptionally authentic state, and with the new semester beginning, life returning especially connected with the teaching of architecture, new media, and technologies at the AVU.”
Subsequent projects, including authorship supervision on the site, were won based on a selection procedure by former student and assistant of the School of Architecture, a student of Emil Přikryl, MgA. Marcela Steinbachová, PhD, with the collaboration of Ing. Vít Holý, studio Skupina.
The building of the AVU School of Architecture is located on land owned by the owner, the Academy of Fine Arts in Prague, U Akademie (without street number or establishment number), Prague 7. It is a solitary rectangular structure and is connected to the main building of the Academy by a fenced garden area (northwest) and borders the sidewalk of Kamenická Street and U Akademie (southeast). It is situated on the border of the residential neighborhood of Letná and Stromovka Park.
It is a three-story basement building with a central corridor featuring two adjacent staircases. The studios are situated on the eastern and northern façades (the studio on the top floor has a partially glazed roof). The workspaces and cabinets are positioned at the southern façade.
MgA. Marcela Steinbachová, PhD., adds regarding the renovation: “It was crucial for us to base our work on the study by Prof. Emil Přikryl and his students, who outlined the approach to the restoration in 2014. It was not easy to choose the one right solution from a thousand possible ones, and we hope that in the end we succeeded.”
Almost all internal systems were removed and new ones were implemented (heating, sewage, high voltage, low voltage - electronic communication and alarm systems, plumbing). Non-original and unworthy contemporary radiators, fixtures, sanitary ware, faucets, and non-original tiles and pavings were removed without replacement. The basement was mitigated by excavating the building's perimeter and addressing its dehumidification. All flooring layers in the basement and surface flooring in the upper floors were completely removed.
The majority of original elements were restored (stairs, doors, windows, railings, inscriptions on the façade, locksmith elements, tiling, flooring, period washbasins). Missing elements (fixtures, sockets and switches, washbasins, faucets, toilets...) were chosen sensitively. The basement was completely newly constructed, including new glazed doors that brighten once inhospitable corridors.
On the façades and their restoration, a studio of restorers worked with students under the leadership of MgA. Jan Kracík, the head educator of the Restoration School of Sculpture at the AVU.
History of the School of Architecture
The School of Architecture was founded in 1910 by architect Jan Kotěra (1871–1923), who wanted to demonstrate that architecture is not only a technical but also an artistic discipline. Jan Kotěra, a student of Otto Wagner at the Vienna Academy and later a long-time professor at the Art and Design School in Prague, was a founding figure of Czech modern architecture. He educated a long line of students, whom he first taught within the Academy in his studio on Hradešínská Street in Vinohrady. Between 1919 and 1920, he developed the design for the School of Architecture building, or rather two parallel separate buildings next to the Academy, intended for architecture and graphics (the second building was never constructed). The building was designed as a single-story structure with a gabled roof in the style of early modernism, featuring elements of the fading cubism on a prominent portal. After Kotěra's death, his successor was architect Josef Gočár (1880–1945), who used his teacher’s project and expanded it with a multi-story addition with a flat roof and functionalist studio windows to the north. Completed in 1924, the building was created as a provisional structure without a descriptive number. During the war, when the School of Architecture was closed, the Archaeological Institute was located here. After the war, the interior was renovated by architect Jaroslav Fragner, with new lighting designed by Jaroslav Fischer. In 1947, a restoration school was placed on the second floor, later the studio of Professor Oldřich Oplt, and after 1990, the studio of architecture of Prof. Emil Přikryl and new media of Professor Michael Bielický. Today, the building houses studios and a library of the School of Architecture of Miroslav Šik, New Media I of Tomáš Svoboda, and will newly serve the Digital Lab. [Jiří T. Kotalík]Heritage Restoration in 2019
The study for the investment intention for the restoration of the AVU School of Architecture was created under the leadership of Prof. Akad. arch. Ing. arch. Emil Přikryl in 2014, with students and assistants from the School of Architecture working on it.Subsequent projects, including authorship supervision on the site, were won based on a selection procedure by former student and assistant of the School of Architecture, a student of Emil Přikryl, MgA. Marcela Steinbachová, PhD, with the collaboration of Ing. Vít Holý, studio Skupina.
The building of the AVU School of Architecture is located on land owned by the owner, the Academy of Fine Arts in Prague, U Akademie (without street number or establishment number), Prague 7. It is a solitary rectangular structure and is connected to the main building of the Academy by a fenced garden area (northwest) and borders the sidewalk of Kamenická Street and U Akademie (southeast). It is situated on the border of the residential neighborhood of Letná and Stromovka Park.
It is a three-story basement building with a central corridor featuring two adjacent staircases. The studios are situated on the eastern and northern façades (the studio on the top floor has a partially glazed roof). The workspaces and cabinets are positioned at the southern façade.
MgA. Marcela Steinbachová, PhD., adds regarding the renovation: “It was crucial for us to base our work on the study by Prof. Emil Přikryl and his students, who outlined the approach to the restoration in 2014. It was not easy to choose the one right solution from a thousand possible ones, and we hope that in the end we succeeded.”
Almost all internal systems were removed and new ones were implemented (heating, sewage, high voltage, low voltage - electronic communication and alarm systems, plumbing). Non-original and unworthy contemporary radiators, fixtures, sanitary ware, faucets, and non-original tiles and pavings were removed without replacement. The basement was mitigated by excavating the building's perimeter and addressing its dehumidification. All flooring layers in the basement and surface flooring in the upper floors were completely removed.
The majority of original elements were restored (stairs, doors, windows, railings, inscriptions on the façade, locksmith elements, tiling, flooring, period washbasins). Missing elements (fixtures, sockets and switches, washbasins, faucets, toilets...) were chosen sensitively. The basement was completely newly constructed, including new glazed doors that brighten once inhospitable corridors.
On the façades and their restoration, a studio of restorers worked with students under the leadership of MgA. Jan Kracík, the head educator of the Restoration School of Sculpture at the AVU.
The English translation is powered by AI tool. Switch to Czech to view the original text source.
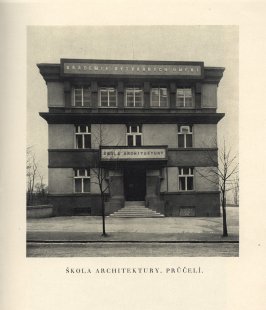
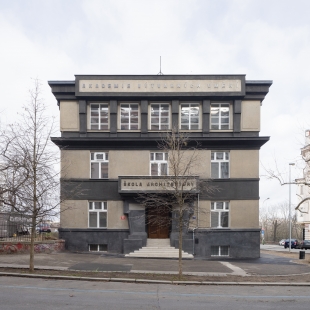
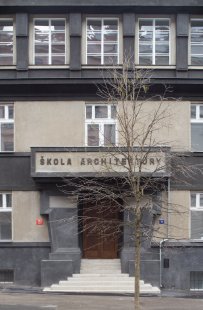
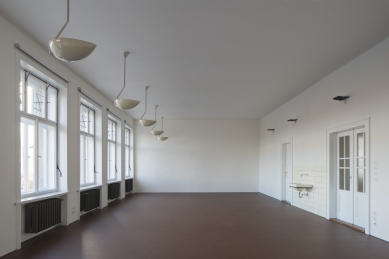
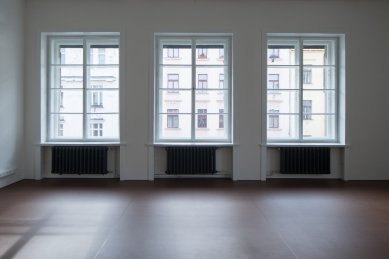
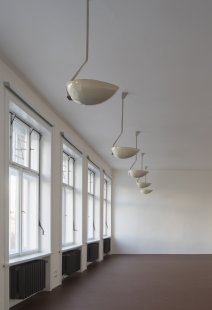
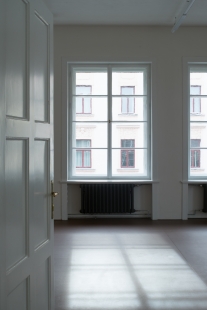
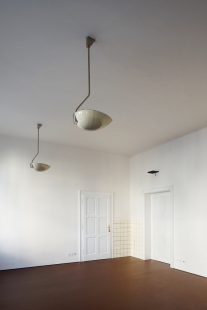
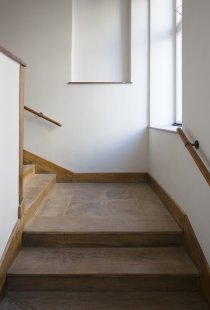
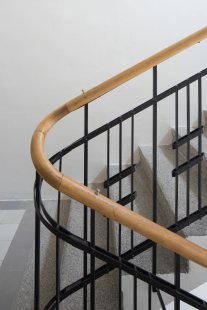
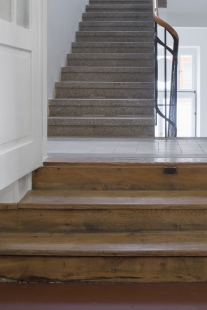
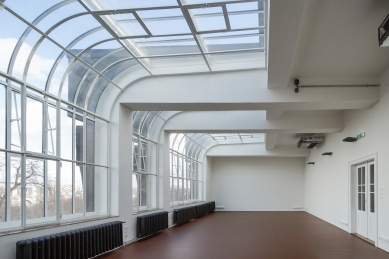
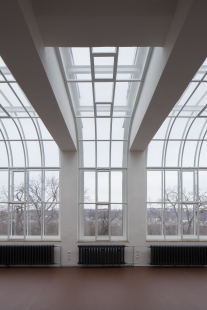
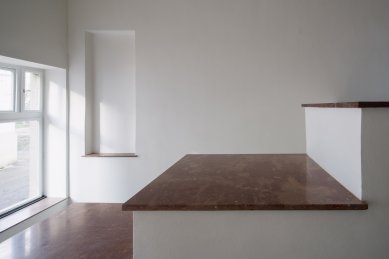
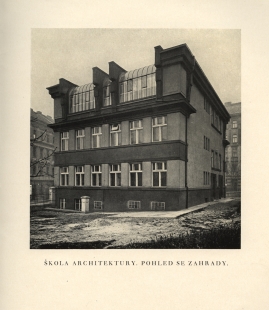
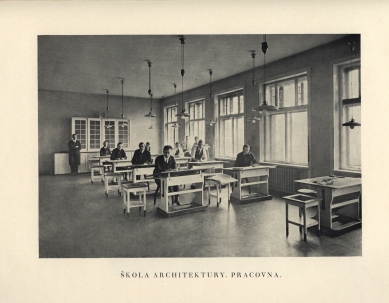
0 comments
add comment








