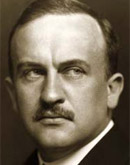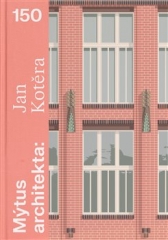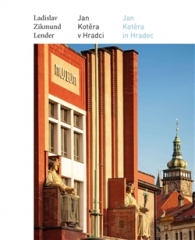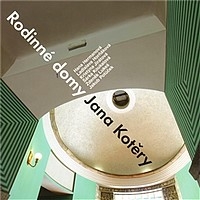

Jan Kotěra
*18. 12. 1871 – Brno, Czech Republic
†17. 4. 1923 – Prague, Czech Republic
Biography
Jan Karel Zdenko Kotěra was born on December 18, 1871, in Brno. From 1897 to 1890, he studied construction at the German technical school in Plzeň, and from 1890 to 1894, he engaged in construction practice. From 1894 to 1897, he studied architecture at the Academy of Fine Arts in Vienna under O. Wagner. After receiving the Roman Prize, he traveled through Italy and exhibited drawings from his journey at Topič in Prague in 1898. He continued to live and work in Prague. Since 1898, he has taught as a deputy to Prof. B. Ohmann at the special school for architecture at the Arts and Crafts School in Prague, where he was appointed professor in 1899. In 1910, he left for the Prague Academy of Fine Arts, where he served as a professor of architecture until his death (also as rector in 1912-13, 1914-16, and 1920-22). He was also the general commissioner for art exhibitions in Venice (1910), Rome (1911), and Munich (1913). For the Czech Land Committee, he worked as a regulatory expert from 1910 to 1921. In 1907, he founded the magazine for modern architecture, Styl, and in 1914, he established the Union of Czech Work. He died on April 17, 1923, in Prague and was buried at the Vinohradský Cemetery. In 1926, a comprehensive posthumous exhibition of his work was held at the Mánes Gallery.Jan Kotěra was an architect of international significance and a leading figure in Czech modern architecture. His early buildings have a Secessionist character with ornamental, often folkloric decor. Kotěra's later buildings focus on pure functionality but always possess high artistic quality with traits of nobility and monumentality. In his public and residential buildings, he combined the visual arts (sculpture, painting, design) with architecture into an inseparable whole, in which architecture always played a leading artistic role. Kotěra's buildings have a clear, coherent layout, a variety of forms, artistic logic, and always great and original creativity. Most of his buildings are characterized by asymmetrical yet balanced compositions, highlighted by tectonics and the use of exposed brickwork. Kotěra embodied the skills of an excellent builder and an outstanding architectural artist. As a draftsman, graphic artist, watercolorist, and applied artist, he was unmatched; his projects are magnificent works of art in themselves. Lastly, it should not be overlooked that as an influential educator and designer, he raised a whole generation of our top architects.
Ing. arch. Kamil Dvořák, DrSc.
The English translation is powered by AI tool. Switch to Czech to view the original text source.
Realizations and projects
Other Works
- reconstruction of the castle in Červený Hrádek near Sedlčany in the spirit of late Gothic, 1894-95
- installation of exhibitions: Rodin in Prague, 1902, Czech Art at the World Expo in St. Louis, 1904
- Art Nouveau former District House, now part of the Bystrica hotel, Hradec Králové, 1903-05
- Art Nouveau facade of the double house no. 86-87, square in Jindřichův Hradec
- Water Tower, Prague-Michle, Baarova St., 1906-07
- A similar water tower, Třeboň na Kopečku, 1909
- Trade Pavilion at the Jubilee Exhibition of the Chamber of Commerce and Industry, Prague, 1908
- Trmal's villa in Prague-Strašnice, Vilová St. no. 91, 1902-04
- Sucharda's villa in Prague-Bubeneč, Slavíčkova St. no. 248, 1905-07
- Tondro's villa in St. Gilgen, 1905-06
- Klaus villa in Prague-Bubeneč, Sibiřské square 5, no. 280, 1907
- in Holoubkov no. 123, 1907-09
- Kotěra's own villa in Prague-Vinohrady, Hradešínská St. 6, no. 1542 - an excellent example of Czech early functionalism, 1908-09
- two villas in Černošice near Prague, 1902; 1908-10
- Mách's villa in Bechyně, 1910; in Vysoké Mýto, Rokycanova St. no. 247, 1910
- At Rýdl's in Dobruška, 1917-18
- Štenc's villa in Všenory, 1921
- house of E. Vanický in Kostelec nad Orlicí, 1921
- family double house of J. Groh and O. Borůvka in Prague-Hradčany, Mockiewiczova St. 13-15, no. 236
- villas in Chrustenice, Sadská, Turnov, Zlín and others
- City Museum, Hradec Králové, 1908-12 - a building that entered the history of world architecture
- Laichter's apartment building, Prague-Vinohrady, Chopinova St. no. 1543, 1908-09
- Louny, 1909-11
- Prague-Záběhlice, 1914-15
- Zlín, 1918
- Králův Dvůr near Beroun, 1920
- Hotel Grand, now Bystrica in Hradec Králové, 1911
- kiosks on the Prague Bridge in Hradec Králové, 1912
- Slavia Bank, Sarajevo, 1911-12
- Urbánek's house known as Mozarteum, Prague, Jungmannova St. no. 748, 1911-13 - sculptures by J. Štursa
- former General Pension Institute, Prague, Rašínovo embankment, 1912-13 - with J. Zasch
- Lamberger Palace, Vienna, 1913-15
- School of Architecture AVU, Prague-Holešovice, 1919-21 - with J. Gočár
- State Scientific Library, no. 626 on the embankment in Hradec Králové, 1922-23
- House of Mining and Metallurgical Society, Prague, Politických vězňů St. no. 1419, 1923-24
- Law Faculty of Charles University, Prague, Curieových square (realized by L. Machoň according to Kotěra's 1914 project in the years 1924-27) as part of Kotěra's monumental project for Prague University in the Old Town, which he worked on from 1907 until his death - unrealized
- a number of interiors, tombs, arts and crafts works (including the salon car of the Electric Enterprises of the capital city of Prague from 1895)
Literature
Novotný, O.: Jan Kotěra and his time. Prague 1958.
Catalog of the comprehensive exhibition of Jan Kotěra at SVU Mánes, Prague 1926
















