
České Budějovice will have a new sports and leisure area by the river with a beach
Source
Nikola Lörinczová
Nikola Lörinczová
Publisher
Tisková zpráva
03.03.2023 19:00
Tisková zpráva
03.03.2023 19:00
Czech Republic
České Budějovice
Martin Krupauer
Pavel Kvintus
A8000 s.r.o.
The riverbank full of life, bathing in the river, easily accessible recreational meadow, pedestrian promenade, new cycle path, quality gastronomy, children's playground for the youngest, beach volleyball, workout, and parkour. All of this will be offered by the new complex on the left bank of the Vltava River in České Budějovice. The neglected periphery will transform into a vibrant place full of sports and culture. The design by the A8000 studio follows the strategic study "City and Water 2020," in which the architects emphasized the potential of the river in the city. The city has already announced a tender for the contractor of the first phase and aims to open it this summer.
Today, the Vltava River rather divides České Budějovice. It creates a barrier between the historic center and the housing estates. However, this should change now. The architectural studio A8000 has long been dedicated to the topic of water in the city; in the past, it developed, for example, the strategic study "City and Water 2020," which highlighted the need to integrate water into the functioning of the city. "The city is currently turned away from the river, which is a great shame. It is necessary to strengthen and support the cross-linking of urban areas across the Vltava and to make the banks accessible. In České Budějovice, there has always been life by the rivers; water brought life, livelihoods, and later interesting leisure opportunities to the city. We would like to continue the tradition of urban river baths and transform this forgotten area into an attractive zone full of sports, culture, quality gastronomy, and relaxation," says architect Martin Krupauer.
The analysis also identified key areas for further development, one of which is the left bank of the Vltava in the area from the New Bridge to the Čečetka-interior site. This is the first phase of implementing the wider vision of the new leadership of the city of České Budějovice, with the goal of gradually transforming the entire area, previously perceived as an unmaintained periphery, into a fully functional sports and leisure zone. Moreover, this location is very strategically located, as it is on a popular left-bank cycling and pedestrian route, in close proximity to the Vltava housing estate.
Historically, the city built two smaller sandy beaches here, supplemented with floating bathing piers. The current proposal aims to fully capitalize on the site's potential and offer citizens a space for sports and entertainment. The integration of water, sports, and greenery will now continue the tradition of river baths that thrived in České Budějovice until World War II. The A8000 studio developed the design in the autumn of 2022, and the recreational area is expected to open in summer 2023. The investor is the city of České Budějovice in cooperation with the South Bohemia Region and with great understanding from the Vltava River Authority.
The overall concept of the area's transformation is built on several fundamental principles. The plan includes relocating bicycle traffic to the edge of the area, with a new cycle path running through the space next to the neighboring halls. Conversely, the existing cycle path will be transformed into a lively pedestrian promenade. "The bank of the Vltava should serve all residents of the city and various target groups. All-day operation is very important. In the morning, mothers with children will stop here for coffee, in the afternoon, people will come to sunbathe and swim, to play sports, and in the evening, not only young people will come here for a concert and a drink. Multifunctionality has proven itself in all our projects," describes architect Martin Krupauer.
A fundamental goal is to create a year-round recreational area from the site. This involves not only quality equipment but also a long-term strategy for operation, event organization, atmosphere maintenance, service standards, and quality upkeep.
The activities of the complex concentrate into two main areas of the site, with the existing cycle path located on the crest of the flood protection levee forming the boundary. The lower part represents a lowered area between the embankment and the surface of the Vltava. This grassy berm with sandy beaches is part of the active floodplain zone of the Vltava. Therefore, the proposed structures do not restrict the capacity of the channel and do not pose a threat in the event of flooding. Grassy and sandy beaches, four beach volleyball courts, bathing piers, and benches with a view of the Vltava will be created here. A new terraced staircase will ensure better mutual connectivity of recreational areas. Sun loungers, umbrellas, and other sports equipment can be rented in the upper part of the area. The project also includes a seasonal event space with a capacity of up to 1500 people.
The upper part of the complex is located behind the flood protection levee and outside the active zone. It forms a triangle between the existing cycle path and the commercial areas. In this area, various types of children's and sports playgrounds, green areas, support facilities for recreational and sports areas, and a cultural center, or central "square," are proposed. The conceptual social center of the recreational zone consists of modular containers complemented by wooden terraces and compacted surfaces for outdoor seating. The container design co-creates an informal environment. The natural color palette harmoniously communicates with the earthiness of the surrounding landscape. The primary materials for the facades are corten steel combined with wooden cladding. The modular system also includes a viewing footbridge. Part of the roofs will be used for terraces with seating, while the rest will be covered with extensive greenery. Visitors can enjoy a café, bistro, sports equipment rental, changing rooms, hygiene facilities, or a stage for various sports, music, and cultural events. "Residents of České Budějovice deserve such a facility because, unfortunately, many of them have to go to Hluboká today. We promised them such a facility in our program, and we are fulfilling that promise. This place is ideal for that, and I consider the access to water to be key. I believe it will be used not only by residents of the nearby Vltava housing estate but also by residents of adjacent estates like Máj, Čtyři dvory, Šumava, or Pražské sídliště," says investment deputy mayor Petr Maroš.
In the southern part, there will be a workout area. The assembly includes several horizontal bars at different heights, parallel bars, workout benches, outdoor exercise machines, including elements for the disabled. The parkour area consists of assemblies combining tube structures with balance elements and boxes for jumping and leaping training. The children's playground is located north of the workout zone and offers play elements for all age groups. The areas are predominantly grassy, locally supplemented with compacted and rubber surfaces. Among the play elements are spring rockers, sandpits, climbing structures, merry-go-rounds, swings, ground trampolines, and misting areas. Everything will be executed in natural materials and a gentle color palette inspired by nature. The first phase also includes a beach volleyball arena with two professional courts and terrain tribunes.
The design works with the existing greenery enhanced by the planting of new trees, shrubs, and herbaceous plantings. The greenery will give a subjective division of various play areas into zones for the smallest children, teenagers, and adults, while simultaneously allowing them to perceive, meet, and intertwine with one another.
Design Team: Martin Krupauer, Pavel Kvintus, Martin Sedmák, Daniela Týfová, Andrej Kacera
Today, the Vltava River rather divides České Budějovice. It creates a barrier between the historic center and the housing estates. However, this should change now. The architectural studio A8000 has long been dedicated to the topic of water in the city; in the past, it developed, for example, the strategic study "City and Water 2020," which highlighted the need to integrate water into the functioning of the city. "The city is currently turned away from the river, which is a great shame. It is necessary to strengthen and support the cross-linking of urban areas across the Vltava and to make the banks accessible. In České Budějovice, there has always been life by the rivers; water brought life, livelihoods, and later interesting leisure opportunities to the city. We would like to continue the tradition of urban river baths and transform this forgotten area into an attractive zone full of sports, culture, quality gastronomy, and relaxation," says architect Martin Krupauer.
The analysis also identified key areas for further development, one of which is the left bank of the Vltava in the area from the New Bridge to the Čečetka-interior site. This is the first phase of implementing the wider vision of the new leadership of the city of České Budějovice, with the goal of gradually transforming the entire area, previously perceived as an unmaintained periphery, into a fully functional sports and leisure zone. Moreover, this location is very strategically located, as it is on a popular left-bank cycling and pedestrian route, in close proximity to the Vltava housing estate.
Historically, the city built two smaller sandy beaches here, supplemented with floating bathing piers. The current proposal aims to fully capitalize on the site's potential and offer citizens a space for sports and entertainment. The integration of water, sports, and greenery will now continue the tradition of river baths that thrived in České Budějovice until World War II. The A8000 studio developed the design in the autumn of 2022, and the recreational area is expected to open in summer 2023. The investor is the city of České Budějovice in cooperation with the South Bohemia Region and with great understanding from the Vltava River Authority.
The overall concept of the area's transformation is built on several fundamental principles. The plan includes relocating bicycle traffic to the edge of the area, with a new cycle path running through the space next to the neighboring halls. Conversely, the existing cycle path will be transformed into a lively pedestrian promenade. "The bank of the Vltava should serve all residents of the city and various target groups. All-day operation is very important. In the morning, mothers with children will stop here for coffee, in the afternoon, people will come to sunbathe and swim, to play sports, and in the evening, not only young people will come here for a concert and a drink. Multifunctionality has proven itself in all our projects," describes architect Martin Krupauer.
A fundamental goal is to create a year-round recreational area from the site. This involves not only quality equipment but also a long-term strategy for operation, event organization, atmosphere maintenance, service standards, and quality upkeep.
The activities of the complex concentrate into two main areas of the site, with the existing cycle path located on the crest of the flood protection levee forming the boundary. The lower part represents a lowered area between the embankment and the surface of the Vltava. This grassy berm with sandy beaches is part of the active floodplain zone of the Vltava. Therefore, the proposed structures do not restrict the capacity of the channel and do not pose a threat in the event of flooding. Grassy and sandy beaches, four beach volleyball courts, bathing piers, and benches with a view of the Vltava will be created here. A new terraced staircase will ensure better mutual connectivity of recreational areas. Sun loungers, umbrellas, and other sports equipment can be rented in the upper part of the area. The project also includes a seasonal event space with a capacity of up to 1500 people.
The upper part of the complex is located behind the flood protection levee and outside the active zone. It forms a triangle between the existing cycle path and the commercial areas. In this area, various types of children's and sports playgrounds, green areas, support facilities for recreational and sports areas, and a cultural center, or central "square," are proposed. The conceptual social center of the recreational zone consists of modular containers complemented by wooden terraces and compacted surfaces for outdoor seating. The container design co-creates an informal environment. The natural color palette harmoniously communicates with the earthiness of the surrounding landscape. The primary materials for the facades are corten steel combined with wooden cladding. The modular system also includes a viewing footbridge. Part of the roofs will be used for terraces with seating, while the rest will be covered with extensive greenery. Visitors can enjoy a café, bistro, sports equipment rental, changing rooms, hygiene facilities, or a stage for various sports, music, and cultural events. "Residents of České Budějovice deserve such a facility because, unfortunately, many of them have to go to Hluboká today. We promised them such a facility in our program, and we are fulfilling that promise. This place is ideal for that, and I consider the access to water to be key. I believe it will be used not only by residents of the nearby Vltava housing estate but also by residents of adjacent estates like Máj, Čtyři dvory, Šumava, or Pražské sídliště," says investment deputy mayor Petr Maroš.
In the southern part, there will be a workout area. The assembly includes several horizontal bars at different heights, parallel bars, workout benches, outdoor exercise machines, including elements for the disabled. The parkour area consists of assemblies combining tube structures with balance elements and boxes for jumping and leaping training. The children's playground is located north of the workout zone and offers play elements for all age groups. The areas are predominantly grassy, locally supplemented with compacted and rubber surfaces. Among the play elements are spring rockers, sandpits, climbing structures, merry-go-rounds, swings, ground trampolines, and misting areas. Everything will be executed in natural materials and a gentle color palette inspired by nature. The first phase also includes a beach volleyball arena with two professional courts and terrain tribunes.
The design works with the existing greenery enhanced by the planting of new trees, shrubs, and herbaceous plantings. The greenery will give a subjective division of various play areas into zones for the smallest children, teenagers, and adults, while simultaneously allowing them to perceive, meet, and intertwine with one another.
Design Team: Martin Krupauer, Pavel Kvintus, Martin Sedmák, Daniela Týfová, Andrej Kacera
The English translation is powered by AI tool. Switch to Czech to view the original text source.
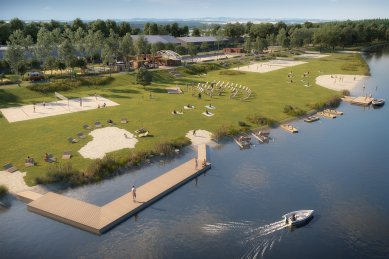
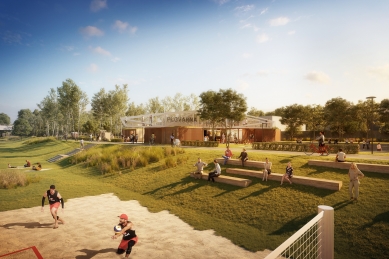
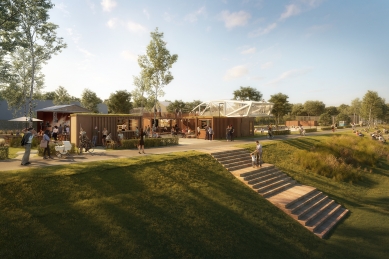
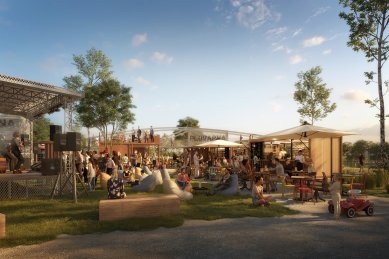
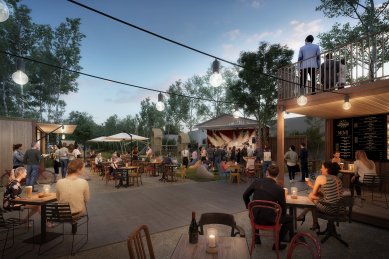
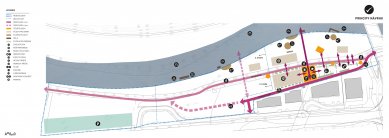
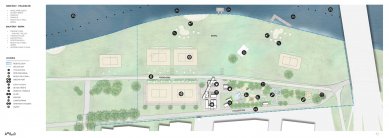

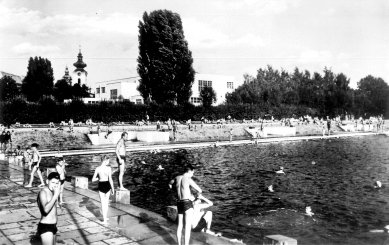
0 comments
add comment
Related articles
0
24.05.2024 | The South Bohemian Region will announce an architectural competition for a hall for ball sports
0
06.09.2021 | Hluboká nad Vltavou will receive a new hockey stadium
0
15.05.2017 | The construction of the hall in České Budějovice could start next year
0
25.02.2013 | Architectural competition for the Center of Hall Sports - 1st place








