
The Concept House will show the Porubans whether the air is clean
Green = good dispersion conditions, red = exceeded emission limits. With the help of simple signaling, the corner tower of the Concept house on Opavská Street will indicate the current air quality.
"The signaling will be taken care of by LED diodes in the loggias, which will be connected to the wind turbine on the roof of the building. The diodes currently emit a green light at night, giving the building a slightly different expression than it has during the day. By installing air quality sensors and connecting additional colored diodes, we want to emphasize our interest in ecological sustainability and provide the people of Poruba with a useful service through an innovative solution," says architect David Kotek from PROJEKTSTUDIO, which designed and built the Concept house.
Concept house - The Black Pearl of the 21st Century
The eight-story dark gray building became the new landmark of Ostrava-Poruba last spring. The architectural design of the multifunctional building came from the architectural office PROJEKTSTUDIO, which has its studio on the top, eighth floor of the building.
The uniqueness of the Concept house lies in several aspects. The first of these is the variability of individual floors, which is made possible by the skeletal construction of the house. It is therefore up to the owner or tenant how (and whether at all) they divide the space of 240 m² with partitions. "Each floor is functionally designed as a separate unit. Variability is also facilitated by double floors, where all installations are routed," states the author of the architectural design, David Kotek.
The architect works with raw materials, from unpolished concrete to lacquered steel. All touch surfaces in the living space are made of wood. The house has been fully utilized since its occupancy permit. "We are pleased that even during the so-called economic crisis, we were able to come up with a project that found its investors," Kotek explains the building's attractiveness.
In terms of color, the building is rendered in dark gray plaster with a silicon carbide aggregate, giving the building a mysterious, opalescent appearance. This material was chosen as a reminiscence of the plaster facades of Poruba, which previously utilized this effect thanks to the now-unpopular brizolit containing mica. That is why the Concept house is referred to as the new Black Pearl. The stairwell combines exposed concrete and clear glazing of the individual landings. The architect's intention was for the building to be perceived as much as possible through the senses; therefore, the steel staircase produces a characteristic rumbling sound in relation to movement within the building - the structure thus has its own sound. Another typical element for the building is the holes in the outer facade, which serve as daylight conduits. The roof features two wind turbines, which are a manifesto of the building's low energy consumption.
"The signaling will be taken care of by LED diodes in the loggias, which will be connected to the wind turbine on the roof of the building. The diodes currently emit a green light at night, giving the building a slightly different expression than it has during the day. By installing air quality sensors and connecting additional colored diodes, we want to emphasize our interest in ecological sustainability and provide the people of Poruba with a useful service through an innovative solution," says architect David Kotek from PROJEKTSTUDIO, which designed and built the Concept house.
Concept house - The Black Pearl of the 21st Century
The eight-story dark gray building became the new landmark of Ostrava-Poruba last spring. The architectural design of the multifunctional building came from the architectural office PROJEKTSTUDIO, which has its studio on the top, eighth floor of the building.
The uniqueness of the Concept house lies in several aspects. The first of these is the variability of individual floors, which is made possible by the skeletal construction of the house. It is therefore up to the owner or tenant how (and whether at all) they divide the space of 240 m² with partitions. "Each floor is functionally designed as a separate unit. Variability is also facilitated by double floors, where all installations are routed," states the author of the architectural design, David Kotek.
The architect works with raw materials, from unpolished concrete to lacquered steel. All touch surfaces in the living space are made of wood. The house has been fully utilized since its occupancy permit. "We are pleased that even during the so-called economic crisis, we were able to come up with a project that found its investors," Kotek explains the building's attractiveness.
In terms of color, the building is rendered in dark gray plaster with a silicon carbide aggregate, giving the building a mysterious, opalescent appearance. This material was chosen as a reminiscence of the plaster facades of Poruba, which previously utilized this effect thanks to the now-unpopular brizolit containing mica. That is why the Concept house is referred to as the new Black Pearl. The stairwell combines exposed concrete and clear glazing of the individual landings. The architect's intention was for the building to be perceived as much as possible through the senses; therefore, the steel staircase produces a characteristic rumbling sound in relation to movement within the building - the structure thus has its own sound. Another typical element for the building is the holes in the outer facade, which serve as daylight conduits. The roof features two wind turbines, which are a manifesto of the building's low energy consumption.
The English translation is powered by AI tool. Switch to Czech to view the original text source.
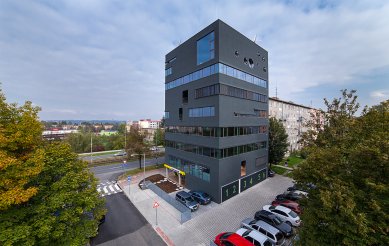
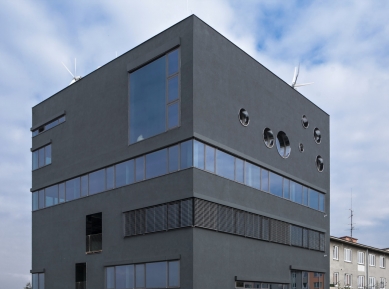
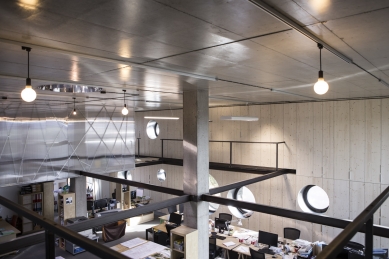
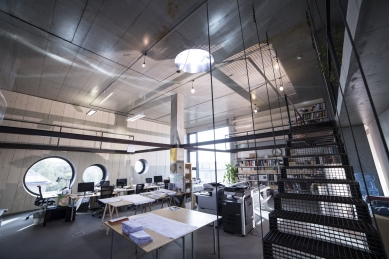


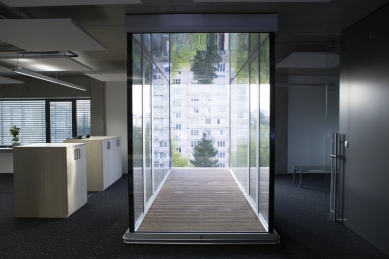
0 comments
add comment








