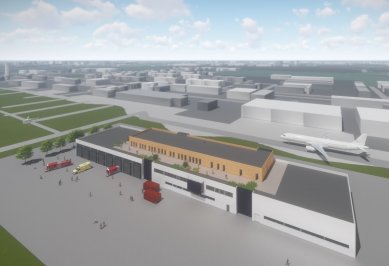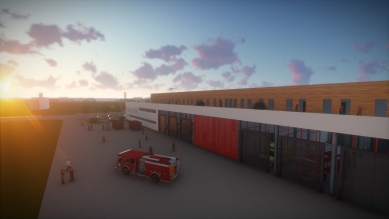
Fire station of the highest category for military airport Kbely
Source
OBERMEYER HELIKA
OBERMEYER HELIKA
Publisher
Tisková zpráva
22.03.2018 23:20
Tisková zpráva
22.03.2018 23:20
Czech Republic
Prague
Kbely
Obermeyer Helika a. s.
The architectural, design, and construction consulting office OBERMEYER HELIKA has developed a project for the Ministry of Defense of the Czech Republic for the construction of a new fire station at Prague-Kbely airport. This is the highest category C station, the third of its kind in the Czech Republic. OBERMEYER HELIKA, in cooperation with INTAR, has prepared project documentation from the architectural study to the execution project, including equipping it with special technologies for crew training. The start of construction is planned for 2018.
The new fire station, built on an area of 3,000 m², will provide comprehensive support for the airport fire unit, including suitable spaces for the stay and training of personnel and for parking mobile firefighting equipment. The complex, covering an area of 13,000 m², will also include a multifunctional training tower intended for firefighting sports, climbing, and rappelling training, as well as for drying hoses. The project also includes the construction of access roads for the building’s logistical services, linking to the existing roads in the area, and further outdoor storage and training hard surfaces.
"The building will be constructed as a new structure on previously undeveloped land. Its location reflects the client's requirement for accessibility to every point of the airport in the shortest possible time. It is therefore positioned in the center of the airport's length and close to takeoff and taxiways. This also allows for a direct visual connection with the control tower," explains Jiří Fousek, the general director of OBERMEYER HELIKA. The building will have three above-ground floors with a gross floor area of 5,200 m² and a total height of 12 m. The structure will be made of reinforced concrete, founded on piles, with a traditionally masonry-clad facade.
Facilities for support, physical training, and technology
The conception of the fire station is based on its fundamental function, which is a suitable connection between the continuous presence of personnel on standby and the location of firefighting equipment. According to the project, the building is divided into three main sections - garage, living spaces, and physical training facilities. The individual parts are separated by glazed stairwell sections. The first part represents the garage spaces, reaching up to two stories high, designed for 18 fire vehicles. The first above-ground floor of the central part of the building serves as storage and service support and houses the operational technology of the facility. The second floor contains crew changing rooms, workshops, and technician storage areas. The third floor, also in the central section, is recessed in the layout. The project anticipates its use for the unit's accommodation. Bedrooms, a classroom, a lounge, and a kitchenette are planned here. There are also offices for command and dispatch with operators. The third part of the building is reserved for the physical training areas of the fire brigade members. They will have access to a gym, a fitness room, and a training polygon simulating various types of interventions.
Construction is expected to begin in 2018, with completion planned for 2019. The project is commissioned by the Ministry of Defense of the Czech Republic. The general contractor for the project documentation is INTAR a.s.
The new fire station, built on an area of 3,000 m², will provide comprehensive support for the airport fire unit, including suitable spaces for the stay and training of personnel and for parking mobile firefighting equipment. The complex, covering an area of 13,000 m², will also include a multifunctional training tower intended for firefighting sports, climbing, and rappelling training, as well as for drying hoses. The project also includes the construction of access roads for the building’s logistical services, linking to the existing roads in the area, and further outdoor storage and training hard surfaces.
"The building will be constructed as a new structure on previously undeveloped land. Its location reflects the client's requirement for accessibility to every point of the airport in the shortest possible time. It is therefore positioned in the center of the airport's length and close to takeoff and taxiways. This also allows for a direct visual connection with the control tower," explains Jiří Fousek, the general director of OBERMEYER HELIKA. The building will have three above-ground floors with a gross floor area of 5,200 m² and a total height of 12 m. The structure will be made of reinforced concrete, founded on piles, with a traditionally masonry-clad facade.
Facilities for support, physical training, and technology
The conception of the fire station is based on its fundamental function, which is a suitable connection between the continuous presence of personnel on standby and the location of firefighting equipment. According to the project, the building is divided into three main sections - garage, living spaces, and physical training facilities. The individual parts are separated by glazed stairwell sections. The first part represents the garage spaces, reaching up to two stories high, designed for 18 fire vehicles. The first above-ground floor of the central part of the building serves as storage and service support and houses the operational technology of the facility. The second floor contains crew changing rooms, workshops, and technician storage areas. The third floor, also in the central section, is recessed in the layout. The project anticipates its use for the unit's accommodation. Bedrooms, a classroom, a lounge, and a kitchenette are planned here. There are also offices for command and dispatch with operators. The third part of the building is reserved for the physical training areas of the fire brigade members. They will have access to a gym, a fitness room, and a training polygon simulating various types of interventions.
Construction is expected to begin in 2018, with completion planned for 2019. The project is commissioned by the Ministry of Defense of the Czech Republic. The general contractor for the project documentation is INTAR a.s.
The English translation is powered by AI tool. Switch to Czech to view the original text source.


0 comments
add comment









