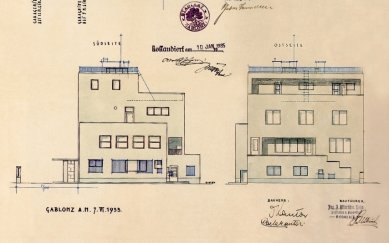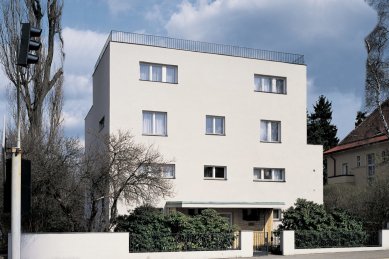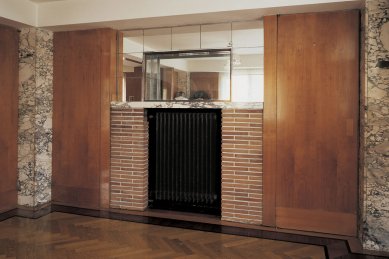
Jablonec nad Nisou is preparing the reconstruction of the functionalist Kantor's villa
Jablonec nad Nisou – Jablonec nad Nisou is preparing the reconstruction of the functionalist Kantor Villa, which the city purchased six years ago. In the heritage-protected villa, the city plans to build an exhibition dedicated not only to architecture, said Deputy Mayor Jakub Chuchlík to journalists today. The city aims to have the project documentation ready by spring 2025 at the latest, in order to apply for a European grant from the Integrated Territorial Investments (ITI) program for the Liberec–Jablonec agglomeration. It can receive 42.5 million crowns.
The villa, located near the Jablonec dam, was built by doctor Alfréd Kantor between 1933 and 1934 according to a design by Heinrich Kulka, a student and close collaborator of the classic modern architect Adolf Loos. It resembles the famous Müller Villa in Prague. It is one of the most valuable examples of this style in the region. The city hall, which paid 8.121 million crowns for the building and garden, hopes to make the house permanently accessible to the public in the future; currently, it is open only occasionally.
The heritage-protected house has four floors, and its distinctly cubic mass is interrupted by an irregular grid of windows. The most prominent feature of the light facade is the entrance with travertine cladding and glass doors with a grid. A private practice, a caretaker's room, a garage, and house facilities were located in the partially underground basement. The villa's ground floor was connected to the garden via a terrace. The villa has been reconstructed in the past, but the most valuable features have been preserved according to architects.
"The villa was a significant testament to the influence of Adolf Loos on Heinrich Kulka, Loos' student and later long-time collaborator; unfortunately, in the 1960s it underwent a rather radical reconstruction, during which a central staircase was added that essentially negated the main spatial quality of the building. It was originally conceived as a spiral of spaces that one can move through. Only a fragment of the original spatial layout remains; nevertheless, it is still relatively preserved, and the return to the original is possible,” added Chuchlík.
According to him, the team of architects that emerges from the competition should not only return the villa as close as possible to its original form from the 1930s, but also propose modifications to the garden and address the design of the interactive exhibition. "So that the house is not just a static museum, but tells the story of both the house itself, as well as the story of architect Heinrich Kulka, the story of the investors – the Kantor family, and also the story of Jablonec,” said Chuchlík. Changes are expected for the top floor, which originally served as a service area, where a lecture space and research room should be created.
The villa, located near the Jablonec dam, was built by doctor Alfréd Kantor between 1933 and 1934 according to a design by Heinrich Kulka, a student and close collaborator of the classic modern architect Adolf Loos. It resembles the famous Müller Villa in Prague. It is one of the most valuable examples of this style in the region. The city hall, which paid 8.121 million crowns for the building and garden, hopes to make the house permanently accessible to the public in the future; currently, it is open only occasionally.
The heritage-protected house has four floors, and its distinctly cubic mass is interrupted by an irregular grid of windows. The most prominent feature of the light facade is the entrance with travertine cladding and glass doors with a grid. A private practice, a caretaker's room, a garage, and house facilities were located in the partially underground basement. The villa's ground floor was connected to the garden via a terrace. The villa has been reconstructed in the past, but the most valuable features have been preserved according to architects.
"The villa was a significant testament to the influence of Adolf Loos on Heinrich Kulka, Loos' student and later long-time collaborator; unfortunately, in the 1960s it underwent a rather radical reconstruction, during which a central staircase was added that essentially negated the main spatial quality of the building. It was originally conceived as a spiral of spaces that one can move through. Only a fragment of the original spatial layout remains; nevertheless, it is still relatively preserved, and the return to the original is possible,” added Chuchlík.
According to him, the team of architects that emerges from the competition should not only return the villa as close as possible to its original form from the 1930s, but also propose modifications to the garden and address the design of the interactive exhibition. "So that the house is not just a static museum, but tells the story of both the house itself, as well as the story of architect Heinrich Kulka, the story of the investors – the Kantor family, and also the story of Jablonec,” said Chuchlík. Changes are expected for the top floor, which originally served as a service area, where a lecture space and research room should be created.
The English translation is powered by AI tool. Switch to Czech to view the original text source.



0 comments
add comment











