
Jiří Suchomel proposed a new church for Liberec, and he wants to print it out of concrete
Liberec – The founder of the Liberec Faculty of Architecture, Jiří Suchomel, has designed a new church for the Českých bratří square in Liberec, as the original sanctuary was demolished by the communists in the 1970s. He would like to use 3D printing with a concrete mixture for the construction of the new church. Suchomel has been dedicated to this technology for a long time with colleagues from various faculties in Liberec and the Klokner Institute of CTU, Radek Pirkl, spokesman for the Technical University in Liberec, said today.
Suchomel is an advocate for innovations in construction and the spiritual father of the 3D STAR project, in which a team of experts from Liberec University and CTU designed and constructed a mobile robotic device called Printing Mantis for 3D printing with a special cement mixture. "At the conclusion of the research project, I was looking for a type of building on which the shape and structural possibilities of the technology could be fully demonstrated. At the same time, I was looking for a building that would be as free as possible from functional requirements that constrain its architectural design," Suchomel added.
He did not want to build a conventional house; the idea came to him one day when he stood in the middle of the Liberec square of Českých bratří. "It occurred to me that it might be possible to attempt to design and build a new church in the place where one already stood in the past, using 3D printing. But instead of a church conforming to the formal conventions of 150 years ago, to build a new one conceived entirely differently. A building that would offer a contemporary environment and appeal to people of the 21st century," Suchomel added.
The church is designed to serve both for worship services and cultural events, with a capacity for 100 seated individuals. The main entrance connects to the park paths from the upper edge of the square. The basic shape utilizes the architectural and static possibilities of thin-walled printed constructions. "The shape is derived from a regular octahedron composed of eight equilateral triangles. One of the side walls is interrupted to open up to visitors. Below the main space of the church, there is a level that would serve other activities of the congregation and amenities," Suchomel said.
For acoustic reasons, the building has a different shape from the inside than from the outside; the bulging and sound-dispersing walls are largely hollow, allowing for the insertion of thermal insulation. The roof disk hovers above the walls, and light enters the church through a glazed gap. The roof is not designed to be printed but involves a combination of wood and steel. "We want to print the building with a relatively small robot gradually in parts," Suchomel added. According to him, abroad, most work is done with printers that are larger than the building being constructed.
A decision on the construction has not yet been made; the church does not have secured funding, which, according to the architect, would have to be based on the use of various sources including support from potential donors. "Patrons and supporters would be needed both at the level of local politics and among citizens and entrepreneurs," added Filip Susa, pastor of the Czech Brethren Evangelical Church in Liberec, who appreciates the modernity and simplicity of the proposed church.
Suchomel is an advocate for innovations in construction and the spiritual father of the 3D STAR project, in which a team of experts from Liberec University and CTU designed and constructed a mobile robotic device called Printing Mantis for 3D printing with a special cement mixture. "At the conclusion of the research project, I was looking for a type of building on which the shape and structural possibilities of the technology could be fully demonstrated. At the same time, I was looking for a building that would be as free as possible from functional requirements that constrain its architectural design," Suchomel added.
He did not want to build a conventional house; the idea came to him one day when he stood in the middle of the Liberec square of Českých bratří. "It occurred to me that it might be possible to attempt to design and build a new church in the place where one already stood in the past, using 3D printing. But instead of a church conforming to the formal conventions of 150 years ago, to build a new one conceived entirely differently. A building that would offer a contemporary environment and appeal to people of the 21st century," Suchomel added.
The church is designed to serve both for worship services and cultural events, with a capacity for 100 seated individuals. The main entrance connects to the park paths from the upper edge of the square. The basic shape utilizes the architectural and static possibilities of thin-walled printed constructions. "The shape is derived from a regular octahedron composed of eight equilateral triangles. One of the side walls is interrupted to open up to visitors. Below the main space of the church, there is a level that would serve other activities of the congregation and amenities," Suchomel said.
For acoustic reasons, the building has a different shape from the inside than from the outside; the bulging and sound-dispersing walls are largely hollow, allowing for the insertion of thermal insulation. The roof disk hovers above the walls, and light enters the church through a glazed gap. The roof is not designed to be printed but involves a combination of wood and steel. "We want to print the building with a relatively small robot gradually in parts," Suchomel added. According to him, abroad, most work is done with printers that are larger than the building being constructed.
A decision on the construction has not yet been made; the church does not have secured funding, which, according to the architect, would have to be based on the use of various sources including support from potential donors. "Patrons and supporters would be needed both at the level of local politics and among citizens and entrepreneurs," added Filip Susa, pastor of the Czech Brethren Evangelical Church in Liberec, who appreciates the modernity and simplicity of the proposed church.
The English translation is powered by AI tool. Switch to Czech to view the original text source.
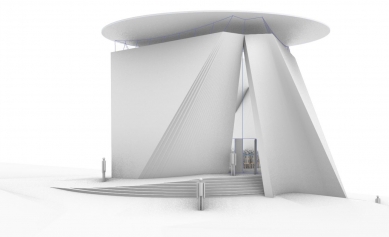
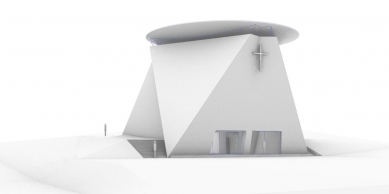
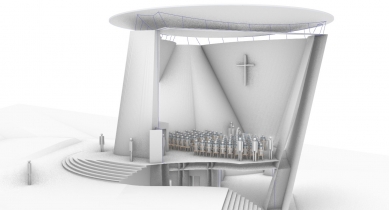
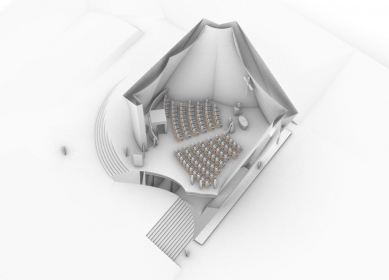
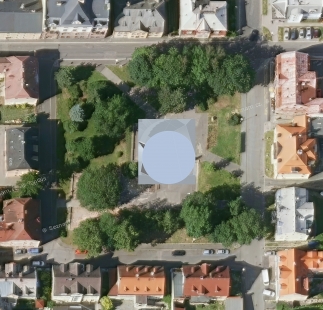
0 comments
add comment











