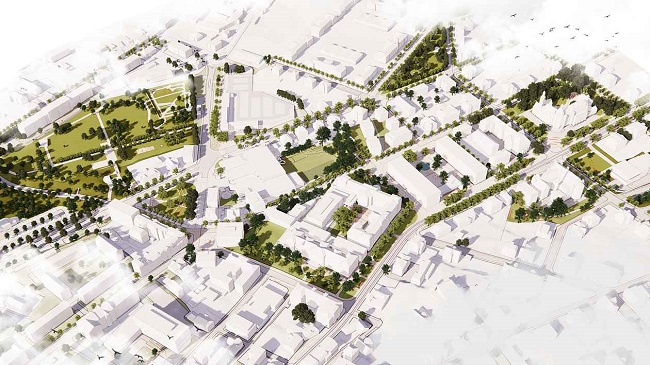
Liberec presented to the public the first study of the future Exhibition Valley
 |
Liberec - The Liberec City Hall today presented to the public the first territorial study for the use of a ten-hectare exhibition area, prepared by the Prague architectural office Gogolák + Grasse. This is the first proposal, and discussions will still take place, said the deputy mayor for urban planning, property matters, and sports Adam Lenert (ANO). The study focuses on an area bounded by the city pool, the secondary industrial school, a junction known as Zlatý kříž, and Štefánik Square near the barracks.
The history of the exhibition area began in 1851 with an exhibition of light industry. It continued with the establishment of the Association of International Trade Fairs, where, in 1925, cities such as Prague, Frankfurt am Main, Leipzig, and others participated alongside Liberec. The Liberec Exhibition Market (LVT) itself was established between 1920 and 1930, but exhibitions have not been held there for the past 15 years. The exhibition grounds are located on the site of the original valley of the Jizera River, which was filled in at the beginning of the 20th century. "Unfortunately, we cannot bring the stream that is there to the surface because it is too deep," said Ivan Gogolák.
The study includes the cultivation of the area, the restoration and expansion of greenery, and the planting of dozens of trees along the streets and sidewalks. Due to the change in traffic regime and the construction of Nová Pastýřská, the safety of operations in the locality should be improved; Durychova Street is set to be closed off in front of the barracks. "We are trying to preserve as many mature trees as possible that are there today," noted the architect. The study places an underground parking lot at the back of the exhibition area, with residential buildings above it, but there could also be public buildings, perhaps with facilities for the Anifilm festival.
Today, Jiří Němeček, the chairman of the association that operates the Technical Museum on the exhibition grounds, criticized the study. "For fifteen years, we have been trying to ensure that this area becomes a quiet zone, a place where children would enjoy being. In those 15 years, seven projects have been created, and the transport company and the city have spent millions on something that ultimately did not materialize," he said. According to him, the study shows where the trees will be, but it is unclear what function the spaces should have. A petition called "For the preservation of the Technical Museum Liberec in its entirety" has been created, with 249 signatures collected.
The Technical Museum has been operating in the unused area for ten years. It was originally in one pavilion and has expanded into others. It now occupies most of the exhibition area. According to the study's proposal, two pavilions along Masaryk Street are to be preserved for the museum, which would mean the loss of the northern pavilions B to D, designed by the recently deceased architect Otakar Binar. Houses are to be built in their place. "Surely, nothing will be demolished there for the next ten years," reassured the public mayor Jaroslav Zámečník (Starostové pro Liberecký kraj). The estimated costs are in the hundreds of millions.
The English translation is powered by AI tool. Switch to Czech to view the original text source.
0 comments
add comment









