
New headquarters of the technical services in Hranice by Chybík + Krištof
The new headquarters of the technical services company for the town of Hranice will be built within three years on the northeastern edge of the city. The proposed complex will house several operations of different characteristics; representative functions will be concentrated in an architecturally distinctive circular structure, which will bring a clear and easily memorable identity to the area, while the technical part is designed on an orthogonal grid, emphasizing functionality, serviceability, and the economic aspect of the building. The complex will also include an educational center and space for emerging entrepreneurs in a reconstructed existing administrative building.
The existing facility of EKOLTES Hranice, a. s., is located in the northeastern part of the city, at the boundary of an industrial zone, residential development, and open countryside, and currently consists of an administrative and workshop building in an unsatisfactory operational, aesthetic, and technical condition, and a waste collection yard with facilities. Several completely different operations are to be established here – an administrative center, an educational center, a waste collection yard, and the technical services' facilities. Each of these functions has specific requirements for functionality, representativeness, and transportation serviceability.
The construction program is logically divided into a representative and a technical part. The representative part occupies the eastern section of the plot in relation to the access road and is designed as a solitary structure with a circular floor plan; the circle here symbolizes recycling, the cycle, or returning the product back into the usage process. The central motif of the design is an ascending spiral, into which the individual program elements are inserted. The geometry of the spiral is defined by two circles, whose annulus creates a framework for the placement of the required functions: in the underground floor, there is parking and the waste collection yard's facilities, while in the two above-ground floors are concentrated administrative facilities, company management, and the educational center. The office spaces in the form of rectangular boxes are connected by a dynamically shaped corridor with various intermediate spaces and nooks that can be used as terraces, kitchenettes, meeting rooms, or for informal seating.
The educational center or waste prevention center is an important component of the program and an added value of the design, emphasizing the need for meaningful waste management. The visitor route starts at the so-called RE-USE center, continues to an exhibition on waste management and a lecture hall, and concludes with a view of the landscape from the roof of the building, with the RE-USE center on the first floor and the lecture hall on the second floor being the most prominent elements of the entire structure. Various types of waste, processing options, and subsequent uses are presented along the spiral between them. Visitors have visual contact with the waste collection yard throughout the tour, allowing them to observe the entire recycling process live. A separate part of the exhibition is the rooftop landscape, showcasing ecological approaches with a close relationship to nature – wind energy, solar energy, beekeeping, insect hotels, etc.
The center of the annulus is filled by the operation of the waste collection yard. The circular arrangement allows for minimizing handling areas for servicing the waste collection yard, as movement along the circumference in one direction eliminates vehicle turning and increases user comfort for both workers and customers.
Given the location and nature of the addressed facility, the material solution is designed in an industrial spirit. The central spiral is executed as a concrete superstructure, while all other functions use maximum recycled materials to ensure that the facility itself serves as a showroom for recycling.
The technical part of the complex located in the western section represents a rational counterpoint to the circular arrangement; it is laid out in a square and allows for the most efficient and economical use.
In the northern part of the complex is the existing administrative building; it consists of several disparate extensions and additions, which will gain a new appearance and a clear layout with distinct operational links and wide possibilities of use, for example, as rental offices for emerging entrepreneurs.
An integral part of the design is the landscaping of the undeveloped areas, which serves primarily microclimatic, hygienic, urban, ecological, and aesthetic functions. All adjustments are designed to be easily maintainable, spatially and operationally conflict-free. The circular area in the center of the complex resembles a nature-friendly grove composed of a combination of birches with undergrowth of ferns and ornamental grasses. The area is shielded from the west and south by a row of trees. The extensive light green roof is predominantly covered with succulents, and the green areas are covered with grass.
The existing facility of EKOLTES Hranice, a. s., is located in the northeastern part of the city, at the boundary of an industrial zone, residential development, and open countryside, and currently consists of an administrative and workshop building in an unsatisfactory operational, aesthetic, and technical condition, and a waste collection yard with facilities. Several completely different operations are to be established here – an administrative center, an educational center, a waste collection yard, and the technical services' facilities. Each of these functions has specific requirements for functionality, representativeness, and transportation serviceability.
The construction program is logically divided into a representative and a technical part. The representative part occupies the eastern section of the plot in relation to the access road and is designed as a solitary structure with a circular floor plan; the circle here symbolizes recycling, the cycle, or returning the product back into the usage process. The central motif of the design is an ascending spiral, into which the individual program elements are inserted. The geometry of the spiral is defined by two circles, whose annulus creates a framework for the placement of the required functions: in the underground floor, there is parking and the waste collection yard's facilities, while in the two above-ground floors are concentrated administrative facilities, company management, and the educational center. The office spaces in the form of rectangular boxes are connected by a dynamically shaped corridor with various intermediate spaces and nooks that can be used as terraces, kitchenettes, meeting rooms, or for informal seating.
The educational center or waste prevention center is an important component of the program and an added value of the design, emphasizing the need for meaningful waste management. The visitor route starts at the so-called RE-USE center, continues to an exhibition on waste management and a lecture hall, and concludes with a view of the landscape from the roof of the building, with the RE-USE center on the first floor and the lecture hall on the second floor being the most prominent elements of the entire structure. Various types of waste, processing options, and subsequent uses are presented along the spiral between them. Visitors have visual contact with the waste collection yard throughout the tour, allowing them to observe the entire recycling process live. A separate part of the exhibition is the rooftop landscape, showcasing ecological approaches with a close relationship to nature – wind energy, solar energy, beekeeping, insect hotels, etc.
The center of the annulus is filled by the operation of the waste collection yard. The circular arrangement allows for minimizing handling areas for servicing the waste collection yard, as movement along the circumference in one direction eliminates vehicle turning and increases user comfort for both workers and customers.
Given the location and nature of the addressed facility, the material solution is designed in an industrial spirit. The central spiral is executed as a concrete superstructure, while all other functions use maximum recycled materials to ensure that the facility itself serves as a showroom for recycling.
The technical part of the complex located in the western section represents a rational counterpoint to the circular arrangement; it is laid out in a square and allows for the most efficient and economical use.
In the northern part of the complex is the existing administrative building; it consists of several disparate extensions and additions, which will gain a new appearance and a clear layout with distinct operational links and wide possibilities of use, for example, as rental offices for emerging entrepreneurs.
An integral part of the design is the landscaping of the undeveloped areas, which serves primarily microclimatic, hygienic, urban, ecological, and aesthetic functions. All adjustments are designed to be easily maintainable, spatially and operationally conflict-free. The circular area in the center of the complex resembles a nature-friendly grove composed of a combination of birches with undergrowth of ferns and ornamental grasses. The area is shielded from the west and south by a row of trees. The extensive light green roof is predominantly covered with succulents, and the green areas are covered with grass.
Chybík + Krištof Architects & Urban Designers
The English translation is powered by AI tool. Switch to Czech to view the original text source.
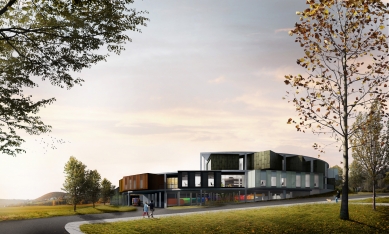
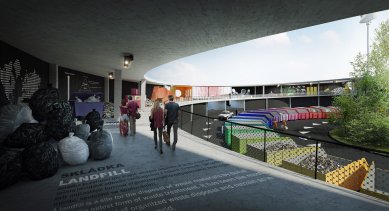
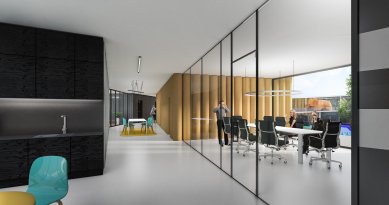
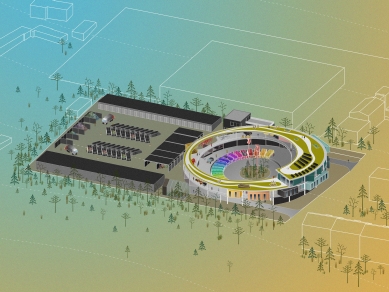
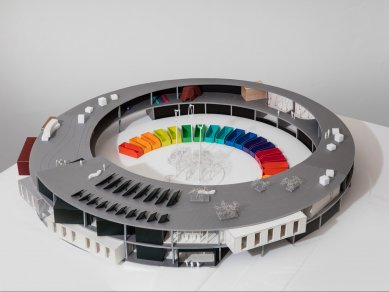
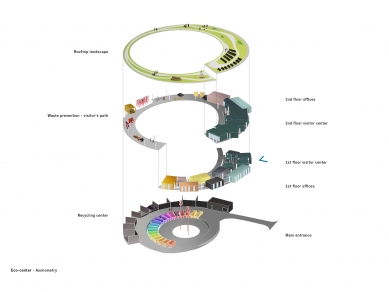
0 comments
add comment
Related articles
0
26.10.2017 | The bus station in Brno at Zvonařka will undergo modernization
26
30.01.2017 | The competition for the headquarters of Lesy ČR was won by architects Chybík and Krištof
0
06.01.2014 | Czech pavilion for EXPO 2015 will be made of "containers"
21
05.06.2008 | Academic Square and the Phenomenon of Kraví Hora








