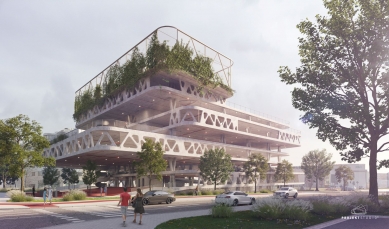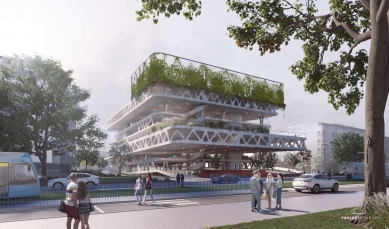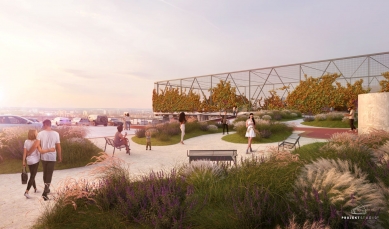
Ostrava will start the construction of a parking garage near the Regional Office
Up to six hundred parking spaces will be offered by the new parking garage, the construction of which will commence near the Regional Office of the Moravian-Silesian Region in Ostrava, at the location of the existing parking lot with a capacity of 77 parking spaces. Completion of the building is planned for the end of 2025. The statutory city of Ostrava began preparing the project as early as 2018 with regard to the anticipated elimination of the surface parking lot at the site of the planned construction of the so-called Black Cube. The new parking garage is designed with two underground and eight aboveground floors and is connected by three vertical cores with elevators and staircases. The co-requester of the public contract is the company Ostravské komunikace. The costs for the construction itself are defined at 397 million crowns without VAT. The contractor for the construction is IPS Třinec, and the parking garage will be completed in 93 weeks. The author of the architectural design and project documentation is architect David Kotek and the team PROJEKTSTUDIO.
The load-bearing structure of the building is designed from monolithic reinforced concrete with an irregular outline. "The parking garage is essentially a long ramp, along which parking spaces are continuously arranged. This ramp has both horizontal and sloped parking spots, allowing maximum use of space for parking and eliminating operational traffic routes. The visitor moves along a spiral, and the occupancy of parking spaces is highly efficient. A secondary pedestrian pathway connects to the public space in front of the building and winds through the internal atrium up to the roof of the building, where a multifunctional playground with operational facilities and safety fencing is planned," explains Břetislav Riger, Deputy Mayor for Investments and Transport.
On the second underground floor of the building, in addition to parking, there will be operational facilities, storage areas, a low-voltage distribution board, a machine room for the fixed fire extinguishing system with a closed fire tank, a retention tank, and social facilities for the parking garage. The roof overhangs and the upper roof landscape will be designed as green roofs. Water from all surfaces is collected into a retention tank, which is acknowledged here and serves for irrigation, improves the microclimate, and regulates temperature. The facade is designed with safety stainless steel nets with climbing greenery, which highlight the concept of the building. The authors of the design solution have not forgotten the advocates of electromobility; two fast chargers and ten WALLBOX chargers will be available. Additionally, users will find 20 bike boxes for securely parking bicycles or scooters. Three of the bike boxes will be equipped with chargers for electric bikes.
The city announced an architectural competition for the implementation of the project in June 2019. Project documentation for joint approval and project standards has been prepared; the contractor will work out the detailed documentation. The required form of the work is given, and the contractor must adhere to the shape and aesthetic expression arising from the architectural design and the parameters of the structure, as well as the requirement for the function that the work must fulfill.
The load-bearing structure of the building is designed from monolithic reinforced concrete with an irregular outline. "The parking garage is essentially a long ramp, along which parking spaces are continuously arranged. This ramp has both horizontal and sloped parking spots, allowing maximum use of space for parking and eliminating operational traffic routes. The visitor moves along a spiral, and the occupancy of parking spaces is highly efficient. A secondary pedestrian pathway connects to the public space in front of the building and winds through the internal atrium up to the roof of the building, where a multifunctional playground with operational facilities and safety fencing is planned," explains Břetislav Riger, Deputy Mayor for Investments and Transport.
On the second underground floor of the building, in addition to parking, there will be operational facilities, storage areas, a low-voltage distribution board, a machine room for the fixed fire extinguishing system with a closed fire tank, a retention tank, and social facilities for the parking garage. The roof overhangs and the upper roof landscape will be designed as green roofs. Water from all surfaces is collected into a retention tank, which is acknowledged here and serves for irrigation, improves the microclimate, and regulates temperature. The facade is designed with safety stainless steel nets with climbing greenery, which highlight the concept of the building. The authors of the design solution have not forgotten the advocates of electromobility; two fast chargers and ten WALLBOX chargers will be available. Additionally, users will find 20 bike boxes for securely parking bicycles or scooters. Three of the bike boxes will be equipped with chargers for electric bikes.
The city announced an architectural competition for the implementation of the project in June 2019. Project documentation for joint approval and project standards has been prepared; the contractor will work out the detailed documentation. The required form of the work is given, and the contractor must adhere to the shape and aesthetic expression arising from the architectural design and the parameters of the structure, as well as the requirement for the function that the work must fulfill.
The English translation is powered by AI tool. Switch to Czech to view the original text source.



3 comments
add comment
Subject
Author
Date
Gratulace městu Ostrava
Jirka VK
16.02.24 10:07
... Hm,...
šakal
16.02.24 02:38
Bude se nám tady krásně žít
Martin Hurin
16.02.24 04:52
show all comments









