
The parking house in Ostrava will be according to the design by the company PROJEKTSTUDIO
Ostrava - A new parking garage near the House of Culture of the city of Ostrava will be built according to the design of the Ostrava company PROJEKTSTUDIO EUCZ, which won the architectural competition. A total of 42 designs were submitted, two of which had to be excluded due to failure to meet the competition conditions. In the final, the jury selected from the seven best proposals. This was announced to journalists today by Deputy Mayor Zuzana Bajgarová (ANO).
Construction could begin in 2021. The parking garage will be located on a plot adjacent to the Moravian-Silesian Regional Office, on the site of the current parking lot, which has a capacity of 70 cars. The capacity of the parking garage will be 679 parking spaces. The cost is expected to be around 300 to 350 million crowns. The construction could be completed within 18 months. The building will have one underground and six above-ground floors.
"The new parking garage will look like a sculpture and is an interesting response to the design of the concert hall. It will bring a new element to the structure of the city, enriching it. It will help address the need for parking in this attractive location. It will serve not only visitors to nearby institutions but also residents," said Mayor Tomáš Macura (ANO), who was a member of the jury.
The jury evaluated not only the architectural solution of the parking garage itself, including the modifications of public spaces, but also operational, traffic and technical solutions, as well as the financial demands of the proposed solution.
"The jury discussed the individual proposals for a long time and appreciated the winning proposal for its ability to stand out next to the neighboring, somewhat dowdy-looking buildings while being sensitively integrated into the local environment. This is why it was worthwhile to conduct an architectural competition even for a parking facility," said Bajgarová, who was also a juror. She reminded that significant buildings are planned for the area, including a new concert hall and the so-called Black Cube, which will house a scientific library.
"In the future, we need to address the overall concept of 28th October and Opavská streets, which currently represent more of a barrier. We want to eliminate this and allow for better movement of pedestrians and cyclists, creating a more natural connection with the city center," Bajgarová stated. According to her, this issue should also be addressed by the newly established City Atelier of Spatial Planning and Architecture.
The city will now conclude a contract with the winner of the architectural competition for the preparation of project documentation. All proposals submitted to the competition will be presented to the public at an exhibition at the turn of the year.
Construction could begin in 2021. The parking garage will be located on a plot adjacent to the Moravian-Silesian Regional Office, on the site of the current parking lot, which has a capacity of 70 cars. The capacity of the parking garage will be 679 parking spaces. The cost is expected to be around 300 to 350 million crowns. The construction could be completed within 18 months. The building will have one underground and six above-ground floors.
"The new parking garage will look like a sculpture and is an interesting response to the design of the concert hall. It will bring a new element to the structure of the city, enriching it. It will help address the need for parking in this attractive location. It will serve not only visitors to nearby institutions but also residents," said Mayor Tomáš Macura (ANO), who was a member of the jury.
The jury evaluated not only the architectural solution of the parking garage itself, including the modifications of public spaces, but also operational, traffic and technical solutions, as well as the financial demands of the proposed solution.
"The jury discussed the individual proposals for a long time and appreciated the winning proposal for its ability to stand out next to the neighboring, somewhat dowdy-looking buildings while being sensitively integrated into the local environment. This is why it was worthwhile to conduct an architectural competition even for a parking facility," said Bajgarová, who was also a juror. She reminded that significant buildings are planned for the area, including a new concert hall and the so-called Black Cube, which will house a scientific library.
"In the future, we need to address the overall concept of 28th October and Opavská streets, which currently represent more of a barrier. We want to eliminate this and allow for better movement of pedestrians and cyclists, creating a more natural connection with the city center," Bajgarová stated. According to her, this issue should also be addressed by the newly established City Atelier of Spatial Planning and Architecture.
The city will now conclude a contract with the winner of the architectural competition for the preparation of project documentation. All proposals submitted to the competition will be presented to the public at an exhibition at the turn of the year.
The English translation is powered by AI tool. Switch to Czech to view the original text source.

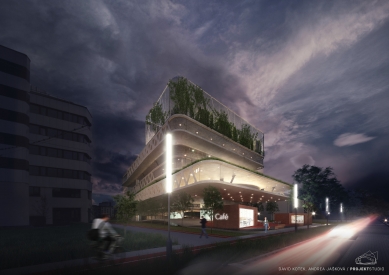


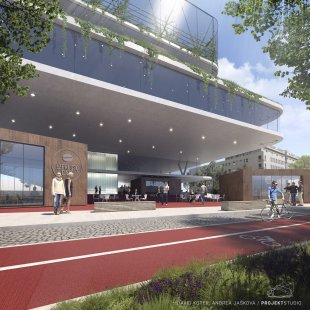
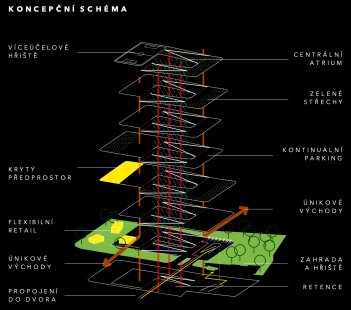

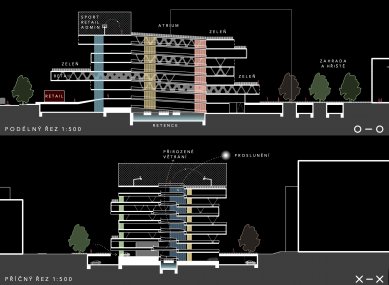
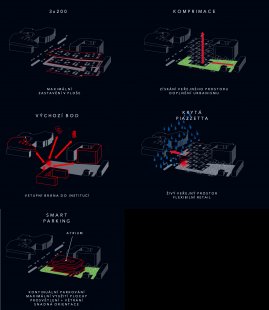
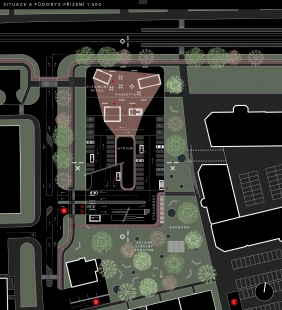
0 comments
add comment
Related articles
3
16.02.2024 | Ostrava will start the construction of a parking garage near the Regional Office
0
08.09.2021 | At the Municipal Hospital in Ostrava, the construction of a parking garage will begin in October
0
08.01.2021 | Ostrava has selected the best design for the parking garage at the cathedral
0
25.02.2020 | Ostrava will present architectural designs for a parking garage
0
06.06.2019 | Ostrava announces an architectural competition for a parking garage








