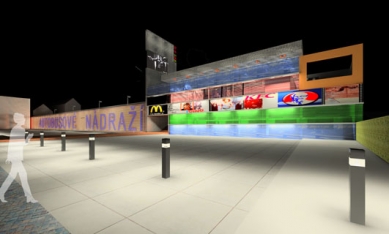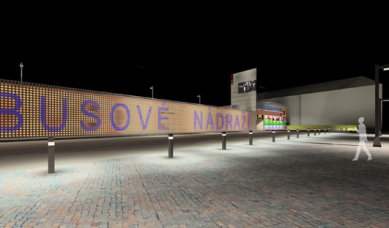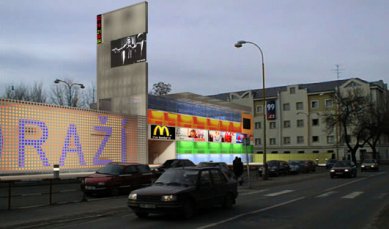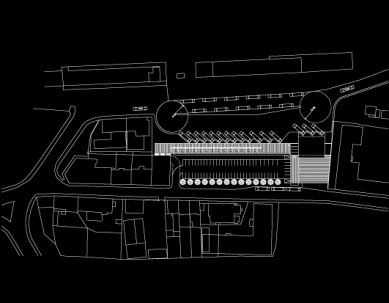
Příbram bus station will be transformed into a modern terminal
Příbram - The Příbram bus station will be transformed into a modern transport terminal within a year. The tender for the construction supplier was won by the local company Kompakt. If none of the unsuccessful participants appeals, work could begin in June or July. It is expected to last approximately 11 months and will take place while remaining operational, said Deputy Mayor Ivan Šedivý to ČTK.
Eight companies registered for the tender. The offers from four of them were 20 percent lower than the average of the other bids. They had to justify their proposals in a dumping investigation. Ultimately, one company was disqualified by the selection committee.
Kompakt Příbram won with a bid of 43.5 million crowns. 75 percent of the total costs will be covered by a subsidy from the Joint Regional Operational Program, with the remainder paid by the city from its own resources. The city hall has already approached banks to submit financing offers for the project.
The modernization of the bus station is another project for which Příbram has managed to secure funds from the European Union. With their assistance, it is modernizing the wastewater treatment plant, repairing access roads, and constructing a parking area near the Mining Museum in the Březové Hory district. EU funds also helped the city build a new local road Nad Štolou, which provides access to the Drkolnov mine with its unique water wheel. The EU also financially supported the construction of a small railway, which will transport visitors between the exhibits at the Mining Museum using an electric train.
This study deals with two interconnected themes: the rehabilitation of the building and primarily the revitalization of its urban context. Public transport centers are transit hubs where orientation, movement, and time play a major role. Due to their programmatic temporality, these places tend to become permanent refuges for marginal users who seem to live in a different time. In other words, bus stations are often unattractive spaces. How to fill these places with ordinary urban users? How to connect these places to the structure of the city?
Urban Renovation
Our concept stems from these urban contexts. The most logical solution seems to be to introduce various types of programs to the site that would attract additional users beyond just travelers and the homeless. This multifunctional principle has proven successful in other typological types, such as shopping centers, multiplexes, etc.
As a result, a communication strip and public space were created. These two components govern, orient, and distribute all movement and activity at the site. At the same time, they connect kinetic activity (walking) with passive activity (watching a screen, refreshments, waiting), upper and lower spaces, vertical and horizontal communication.
1. public space - lower level
The lower area creates a gathering space near commercial areas, which provide flexibility for fast-food shops (food court) or individual stores with supplementary space in the mezzanine. In winter, this square allows for the placement of an ice rink that will serve existing and future residential buildings. The aim is to provide users with a quality recreational space with various activity options.
2. communication strip/ outdoor cinema - upper level
The upper strip serves as an outdoor waiting area during the day and as a summer viewing area for films, sports, and significant events in the evening. The idea of gathering people through significant events is very old and widespread in the current electronic age. This function should attract more visitors and functionally integrate the topographically divided space.
Architectural Reconstruction
The reconstruction is defined by the limits of the original building and simultaneously by the two mentioned urban functions. Basic structural parts of the original building, such as retaining walls, columns, and some load-bearing walls, are preserved. Existing communication spaces are designated for demolition and designed anew to strengthen the relationship between the interior and the city and between the check-in hall and the bus terminals. New parts were designed based on a logical organization of surfaces, volumes, and materials, allowing for easy orientation:
1. wall with inscription
The existing retaining wall separating the lower and upper levels is preserved and given a new architectural function: a horizontal wall coated with a bright orange color with blue monumental letters spelling out BUS STATION serves as an advertisement for the nearby surroundings. A steel perforated cladding is applied to this wall for material dialogue with other architectural elements and particularly as a barrier against graffiti.
2. electronic tower
This new vertical element will hold all electronic components including a screen and clock. It will also create a landmark for the station, perceived from a wider area, just like traditional church towers. The construction consists of a steel frame, covered with steel perforated cladding, whose perforation is much smaller in scale than that on the wall with the inscription. At night, the tower will serve as a light beacon.
3. glazed facade
The existing staircases and terraces are replaced with a light suspended facade, made up of various types of printed colored glass with horizontal framing, reinforcing the linear character of the site. The facade consists of five glass strips two meters high. Two upper strips define the reconstructed hall, while two lower strips define new commercial spaces for fast food (food court), shops, etc. The distinct middle strip serves as a showcase for advertisements of commercial activities in the building and for film events on the electronic tower.
4. roof of the check-in hall
This low horizontal volume visually connects the lower public space with the check-in hall and the lower part of the site with its upper part. The roof structure consists of steel trusses, covered with steel perforated cladding of medium scale. Glazed facades allow for visual continuity from the roof plane to the interior.
5. operational offices
This volume completes the composition of the facade. It is perceived as a separate element both volumetrically and materially, while also color-coordinated with the orange wall with the inscription. The mass of the operational office is created as a topographical counterpoint to this wall.
Upper level - bus terminal
The bus terminal is designed as a transport loop into which buses arrive from the south, drop off passengers, and either turn around and enter a new parking area to wait until boarding time, or depart immediately through the boarding terminals. Departures can occur in both southern and northern directions. The new parking area provides 20 bus parking spaces, 3 uncovered drop-off terminals, and 3 covered boarding terminals. The introduction of the three boarding terminals means that existing schedules may need to be partially adjusted during the Friday afternoon peak. The entire area is divided into two parts due to the slight slope.
Lower level - public transport stop, parking for cars, and new hotel
The arrangement of the lower level corresponds to the established concept. The new public transport bus stop is integrated into the communication strip and public space. It represents the beginning of the movement sequence at the lower level. The communication strip separates the public space from the car parking lot. The parking lot provides 60 parking spaces + 6 drop-off spaces for taxis. Access within the parking area is bidirectional, with an entrance on the southern side of the site. On this side, a new hotel building with underground parking is designed as a complement to the unfinished existing development.
> www.hma.cz
More information: MF Dnes, May 6, 2006
Eight companies registered for the tender. The offers from four of them were 20 percent lower than the average of the other bids. They had to justify their proposals in a dumping investigation. Ultimately, one company was disqualified by the selection committee.
Kompakt Příbram won with a bid of 43.5 million crowns. 75 percent of the total costs will be covered by a subsidy from the Joint Regional Operational Program, with the remainder paid by the city from its own resources. The city hall has already approached banks to submit financing offers for the project.
The modernization of the bus station is another project for which Příbram has managed to secure funds from the European Union. With their assistance, it is modernizing the wastewater treatment plant, repairing access roads, and constructing a parking area near the Mining Museum in the Březové Hory district. EU funds also helped the city build a new local road Nad Štolou, which provides access to the Drkolnov mine with its unique water wheel. The EU also financially supported the construction of a small railway, which will transport visitors between the exhibits at the Mining Museum using an electric train.
AUTOR'S REPORT
Author: HMArchitectsThis study deals with two interconnected themes: the rehabilitation of the building and primarily the revitalization of its urban context. Public transport centers are transit hubs where orientation, movement, and time play a major role. Due to their programmatic temporality, these places tend to become permanent refuges for marginal users who seem to live in a different time. In other words, bus stations are often unattractive spaces. How to fill these places with ordinary urban users? How to connect these places to the structure of the city?
Urban Renovation
Our concept stems from these urban contexts. The most logical solution seems to be to introduce various types of programs to the site that would attract additional users beyond just travelers and the homeless. This multifunctional principle has proven successful in other typological types, such as shopping centers, multiplexes, etc.
As a result, a communication strip and public space were created. These two components govern, orient, and distribute all movement and activity at the site. At the same time, they connect kinetic activity (walking) with passive activity (watching a screen, refreshments, waiting), upper and lower spaces, vertical and horizontal communication.
1. public space - lower level
The lower area creates a gathering space near commercial areas, which provide flexibility for fast-food shops (food court) or individual stores with supplementary space in the mezzanine. In winter, this square allows for the placement of an ice rink that will serve existing and future residential buildings. The aim is to provide users with a quality recreational space with various activity options.
2. communication strip/ outdoor cinema - upper level
The upper strip serves as an outdoor waiting area during the day and as a summer viewing area for films, sports, and significant events in the evening. The idea of gathering people through significant events is very old and widespread in the current electronic age. This function should attract more visitors and functionally integrate the topographically divided space.
Architectural Reconstruction
The reconstruction is defined by the limits of the original building and simultaneously by the two mentioned urban functions. Basic structural parts of the original building, such as retaining walls, columns, and some load-bearing walls, are preserved. Existing communication spaces are designated for demolition and designed anew to strengthen the relationship between the interior and the city and between the check-in hall and the bus terminals. New parts were designed based on a logical organization of surfaces, volumes, and materials, allowing for easy orientation:
1. wall with inscription
The existing retaining wall separating the lower and upper levels is preserved and given a new architectural function: a horizontal wall coated with a bright orange color with blue monumental letters spelling out BUS STATION serves as an advertisement for the nearby surroundings. A steel perforated cladding is applied to this wall for material dialogue with other architectural elements and particularly as a barrier against graffiti.
2. electronic tower
This new vertical element will hold all electronic components including a screen and clock. It will also create a landmark for the station, perceived from a wider area, just like traditional church towers. The construction consists of a steel frame, covered with steel perforated cladding, whose perforation is much smaller in scale than that on the wall with the inscription. At night, the tower will serve as a light beacon.
3. glazed facade
The existing staircases and terraces are replaced with a light suspended facade, made up of various types of printed colored glass with horizontal framing, reinforcing the linear character of the site. The facade consists of five glass strips two meters high. Two upper strips define the reconstructed hall, while two lower strips define new commercial spaces for fast food (food court), shops, etc. The distinct middle strip serves as a showcase for advertisements of commercial activities in the building and for film events on the electronic tower.
4. roof of the check-in hall
This low horizontal volume visually connects the lower public space with the check-in hall and the lower part of the site with its upper part. The roof structure consists of steel trusses, covered with steel perforated cladding of medium scale. Glazed facades allow for visual continuity from the roof plane to the interior.
5. operational offices
This volume completes the composition of the facade. It is perceived as a separate element both volumetrically and materially, while also color-coordinated with the orange wall with the inscription. The mass of the operational office is created as a topographical counterpoint to this wall.
Upper level - bus terminal
The bus terminal is designed as a transport loop into which buses arrive from the south, drop off passengers, and either turn around and enter a new parking area to wait until boarding time, or depart immediately through the boarding terminals. Departures can occur in both southern and northern directions. The new parking area provides 20 bus parking spaces, 3 uncovered drop-off terminals, and 3 covered boarding terminals. The introduction of the three boarding terminals means that existing schedules may need to be partially adjusted during the Friday afternoon peak. The entire area is divided into two parts due to the slight slope.
Lower level - public transport stop, parking for cars, and new hotel
The arrangement of the lower level corresponds to the established concept. The new public transport bus stop is integrated into the communication strip and public space. It represents the beginning of the movement sequence at the lower level. The communication strip separates the public space from the car parking lot. The parking lot provides 60 parking spaces + 6 drop-off spaces for taxis. Access within the parking area is bidirectional, with an entrance on the southern side of the site. On this side, a new hotel building with underground parking is designed as a complement to the unfinished existing development.
> www.hma.cz
More information: MF Dnes, May 6, 2006
The English translation is powered by AI tool. Switch to Czech to view the original text source.






1 comment
add comment
Subject
Author
Date
To jsou věci ta aritmetika...
památkář
26.05.06 10:48
show all comments












