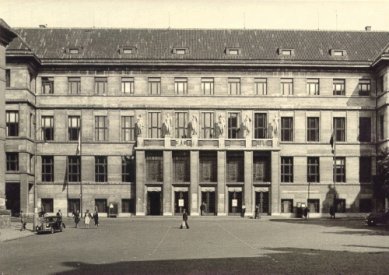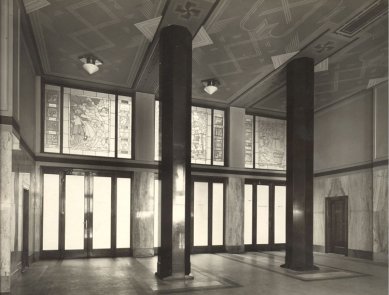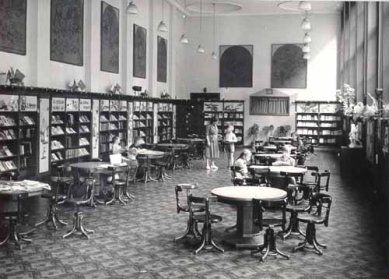
Roith's Central Library eighty years old
“Not a library as a mechanical book lending facility, but a living educational institution, in which the book complements the living word and illustrative image, everything mutually combined and purposefully thought out.”
Thon, J. The Library of the Capital City of Prague and the Construction of Its Central Library. In Prague: Published by the Prague City Insurance, 1926. p. 4.
Year 1904: Prague needs a new building for the city library, as the building at Mariánské nám. no. 98 has been designated for demolition by the sanitary commission and the library is given notice to vacate the premises. However, it will not move out for another 20 years.
Year 1923: Events regarding the new building for the central library finally get underway in a fundamental way. The Prague City Insurance decides that it wants to commemorate its sixtieth anniversary and also the jubilee year of the republic “in some lasting way that would benefit the entire community of Prague.” And since the chief director Antonín Šebek is a loyal and grateful reader, he advocates in the council that a new building for the library is the right initiative. That same year, a call for proposals was issued for the preparation of the project. Five leading architects were approached: A. Ausobský, B. Hübschmann, P. Janák, F. Roith and J. Sakař. The proposal by architect F. Roith won.
The project assignment was timeless. The building was to not only meet all the then-current requirements for equipping a modern library, but also the demands for the representation of the city, dignified spaces for accommodating the library's management, and to become a place of culture as such.
October 25, 1928: The festive opening of the library.
Over the decades, the interiors underwent various changes that were necessitated by changing operational conditions and demands on library operations. However, this did not benefit the interiors too much.
Year 1995: The decision was made to reconstruct the library so that the spaces would meet the new computer-based operations while simultaneously regaining their previous beauty. The architectural and engineering studio Atrea took on the restoration project. The lending areas acquired a new layout, more space for open selection, and small details of the interior that give it uniqueness were renewed or added – lighting, wooden wall panels, decorative painting, etc. A new element, Idiom by artist Matej Kren, was added to the entrance hall.
The reopening occurred in 1998. This year, after ten years of operation, the interiors underwent revitalization, the most visible part of which is the newly adjusted children's corner.
The entire building, as it was designed, remains fully functional even after 80 years, and all of its parts – the library, gallery, halls, puppet theater – are utilized as they were envisioned by the visionary director Jan Thon and his colleagues in the building program drawn up in 1923.
Year 1923: Events regarding the new building for the central library finally get underway in a fundamental way. The Prague City Insurance decides that it wants to commemorate its sixtieth anniversary and also the jubilee year of the republic “in some lasting way that would benefit the entire community of Prague.” And since the chief director Antonín Šebek is a loyal and grateful reader, he advocates in the council that a new building for the library is the right initiative. That same year, a call for proposals was issued for the preparation of the project. Five leading architects were approached: A. Ausobský, B. Hübschmann, P. Janák, F. Roith and J. Sakař. The proposal by architect F. Roith won.
The project assignment was timeless. The building was to not only meet all the then-current requirements for equipping a modern library, but also the demands for the representation of the city, dignified spaces for accommodating the library's management, and to become a place of culture as such.
October 25, 1928: The festive opening of the library.
Over the decades, the interiors underwent various changes that were necessitated by changing operational conditions and demands on library operations. However, this did not benefit the interiors too much.
Year 1995: The decision was made to reconstruct the library so that the spaces would meet the new computer-based operations while simultaneously regaining their previous beauty. The architectural and engineering studio Atrea took on the restoration project. The lending areas acquired a new layout, more space for open selection, and small details of the interior that give it uniqueness were renewed or added – lighting, wooden wall panels, decorative painting, etc. A new element, Idiom by artist Matej Kren, was added to the entrance hall.
The reopening occurred in 1998. This year, after ten years of operation, the interiors underwent revitalization, the most visible part of which is the newly adjusted children's corner.
The entire building, as it was designed, remains fully functional even after 80 years, and all of its parts – the library, gallery, halls, puppet theater – are utilized as they were envisioned by the visionary director Jan Thon and his colleagues in the building program drawn up in 1923.
The English translation is powered by AI tool. Switch to Czech to view the original text source.




0 comments
add comment










