
```html Metro vestibule: A space for Prague residents ```
Source
CCEA MOBA
CCEA MOBA
Publisher
Tisková zpráva
22.06.2018 16:10
Tisková zpráva
22.06.2018 16:10
Czech Republic
Prague
Holešovice
Tomáš Koumar
Lukáš Ehl
Michal Palaščak
CHYBIK + KRISTOF
Atelier bod architekti
New possibilities for integrating metro vestibules into urban life so that they fulfill not only transportation but also civic roles. Different concepts for 21st-century metro vestibules have been proposed by six studios. As one of the verification vestibules, the exit from the Nádraží Holešovice metro station towards the tram stop was selected.
Projects will be presented to the general public directly by the authors on Tuesday, June 26, 2018, at 12:00 PM
Facade of the southern vestibule of Nádraží Holešovice metro - towards the tram and bus stop to the Zoo
The Center for Central European Architecture CCEA MOBA, in cooperation with the Public Transport Company of the capital city of Prague and the companies Karlín Group and Ungelt Group, has invited teams of architects to prepare studies showing how a functional and attractive metro vestibule could look and what other purposes it could serve.
"We would like to initiate a public discussion through this and show that even public transport stations can be welcoming spaces for citizens, that they can fulfill not only transportation but also social roles,” stated the organizer of the call, Yvette Vašourková from CCEA MOBA.
Architects will present their designs to the general public in the vestibule of Nádraží Holešovice station on June 26, 2018, from 12 PM - southern exit towards the public transport and bus stop to the Zoo.
The transformation of this particular station vestibule was the task set by the organizers. Since its inception in the 1980s, it has hardly changed, and its surroundings feel bleak; according to the city’s plans, significant development is expected in this area in the future. It is also adjacent to the train station and several public transport stations, including a terminal for buses heading to the Zoo in Prague-Trója. For example, architects proposed a "premise of the zoo" with ticket sales, a small information center, or integrated a counter for the Prague 7 office into the metro station.
On Wednesday, June 20, 2018, a workshop was already held at the Center for Architecture and Urban Planning of the City of Prague CAMP, where studios Atelier bod architekti, Dílna, Ehl & Koumar architekti, SUD Architectes, and Chybík+Krištof Associated Architects presented their projects to representatives of Karlín Group, Ungelt Group, and the political representation of the city of Prague. Mayor Adriana Krnáčová commented on the possible future direction of metro stations: “Vestibules built in the 1970s and 1980s are not very attractive from our perspective. Designers at that time did not think about creating beauty; they focused on primary functions. Today's use can be much broader, creativity knows no bounds. We want to revitalize the stations so that they are not just transit spaces, but also places where people want to linger.”
The area around the station is on the brink of significant transformation. The place is currently a typical brownfield, but Prague intends to transform it into a modern functioning district. The first project is already being realized by the development company Karlín Group, which is starting the construction of the largest modern student dormitory with five hundred small apartments and numerous services for residents and the public. “The surroundings of the student residence are currently not very attractive. A modern metro station, together with our student project, should be the first step towards transforming this area. Our interest is for residents and travelers to feel comfortable here, which is why we supported the architectural competition,” says president of Karlín Group Serge Borenstein.
Project curator: CCEA MOBA
The project is being developed in cooperation with: Public Transport Company of the capital city of Prague, Prague 7 District, Karlín Group, and Ungelt Partners
The English translation is powered by AI tool. Switch to Czech to view the original text source.
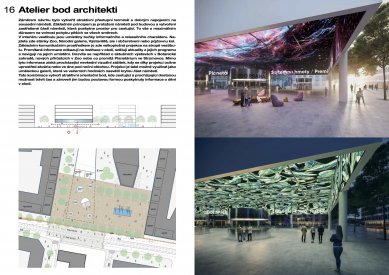
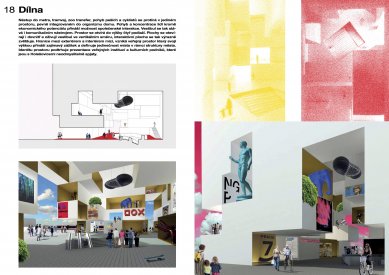
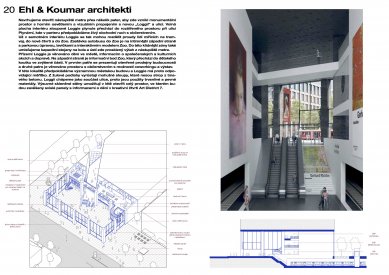
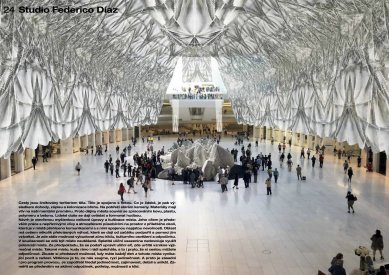
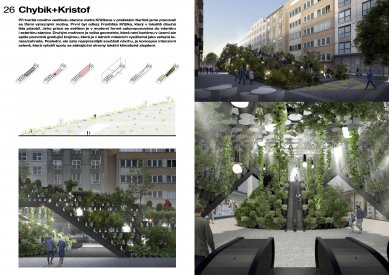
0 comments
add comment








