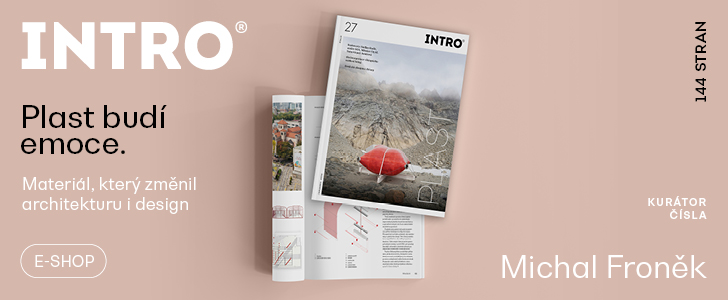
The appearance of the restored Libušín has returned to the year 1925
 |
Prostřední Bečva - The appearance of the restored Libušín chalet at Pustevny is different from before the fire in 2014. During the scientific reconstruction, both the appearance and coloring of the building, which was constructed in 1899 according to the design of architect Dušan Jurkovič, returned to 1925, when all its parts were completed. The building, which along with the neighboring Maměnka is one of the landmarks of Pustevny, now features dark red timber on the outside, with lighter-colored corners, yellow detailing, and green windows and doors.
However, some elements in Libušín, which served and will continue to serve as a dining room, are completely new, said Olga Holišová from the National Museum in Nature, which manages the monument, today to ČTK. "When we walk through Libušín, in every room there is something we have returned or restored," Holišová stated. In the right part of Libušín, the most highly valued dining room, which was decorated with colored sgraffito featuring motifs from Wallachian and Slovak legends according to designs by Mikoláš Aleš, there is, for example, a new chandelier. "It is made according to the design of Dušan Jurkovič, which had never been realized before. We found the design in the Slovak National Archive and installed it in the planned place," Holišová added.
In the dining room, windows have been returned to the façade, a sideboard made according to a black-and-white period photograph, and a decorated glass ceiling has also been restored. The design of the stove in the dining room was based on a found shard. "For example, in the annex by Parma, there are tiled stoves, which we found to be original; we pulled them from the depository and returned them to their original place," Holišová noted. The stoves are now back in the middle of the room, whereas previously they were against the wall.
An interesting feature is the original beams that are exposed at the entrance to Libušín. They date back to 1891 from the first lodge that stood at Pustevny. "They survived only because they were covered by a drywall ceiling," Holišová mentioned. Oil paints manufactured according to the original recipe and in the colors determined by the survey were used for both external and internal coatings.
In contrast to traditional methods used in the restoration of Libušín, the building is equipped with modern technologies including fire safety systems. In some areas, gas will be used for fire extinguishing, while in others, water will be utilized, and it will be heated using heat pumps. Construction of the new Libušín began in the summer of 2017 and has now been completed. The building will open to the public on Thursday, and it is expected to begin operating as a restaurant by the beginning of October at the latest.
The English translation is powered by AI tool. Switch to Czech to view the original text source.
Related articles
0
17.12.2020 | ČT is mapping the restoration of the burned Libušín cottage in Pustevny
0
30.07.2020 | Today, the restored Libušín will open in Pustevny
0
28.07.2020 | The newly revived Libušín lodge is a gem of the Beskydy Pustevny
0
07.07.2020 | Interest in operating the restored Libušín is held by three companies
0
02.07.2020 | The museum has announced a third call for tenders for the lease of Libušín
0
11.06.2020 | The court is expected to issue a ruling in the case of the Libušín cottage fire
0
09.06.2020 | The prosecutor proposed a suspended sentence for the Libušín fire
0
14.05.2020 | The renovated Libušín could be approved for use by mid-June
0
12.05.2020 | The reconstruction of Libušín in the Beskids is complete, the museum is looking for tenants
0
04.02.2020 | After the fire in Libušín, the police were working with at least three versions
0
05.08.2019 | Libušín in Pustevny opened 120 years ago, in 2014 it burned down
0
03.03.2014 | At Pustevny, the Libušín lodge was burning, a third alarm level was in effect









