
Reconstruction and remodeling of Pavilion Z at the exhibition grounds in České Budějovice has begun
The grounds of the Exhibition Centre in České Budějovice are undergoing transformation. The pavilion Z, dating from the 1970s, has been reconstructed. Construction work began at the start of 2021. The original mass composition of the architecture, based on three rising blocks, is a fundamental principle that has been suppressed and obscured over time. The design for the pavilion's restoration by studio A8000 brings it back, clearly defining and further developing it.
The inspiration for the reconstruction is the plant motif of the bonsai breeding process, in which a carefully selected part of the basic structure of the plant is trimmed so that a new airy and original appearance can be achieved. The same fate awaits pavilion Z. A part of the pavilion will be stripped away, revealing its structural essence.
"The decision to renovate the building instead of a possible demolition was the result of many factors. First and foremost, the quality architectural concept of the pavilion was decisive. The trio of blocks with graduating volumes seemed interesting to us, and we wanted to preserve it and work further with this principle. The human aspect and respect for the original author is also an undeniable part of the decision-making process. The pavilion has been at the exhibition grounds since the seventies, and during that time it has its history and is an integral and unique part of its history – in the event of demolition, the place would lose its genius loci," says Daniel Jeništa from the A8000 studio.
The greatest advantage of the design is its overall airiness and modesty. The new arrangement divides the space into a closed right section and a generously open left one, conceptualized as freely and airily as possible, merely separated by a system of curtains. All necessary technologies and facilities are incorporated into one module so that the rest of the space can breathe. The colorfulness and material spectrum have been minimized. The purity of the new form distinctly stands out. The expressive minimalism is also emphasized by the exterior Copilit glass wall.
"The exterior of the pavilion, however, will change quite fundamentally compared to its state before reconstruction. It will receive an entirely new white facade and a white roof – to unify the visual appearance. This will be complemented by contemporary glazing with a structural facade in combination with the original material of profiled laminated glass in natural color – thus the shade of green 'bottle' glass,” adds Jeništa.
The exhibition pavilion will transform into a multifunctional social center of the 21st century. It will offer a main hall with a capacity of 800 seats or 1200 standing, an exhibition space, facilities for organizing conferences, graduation balls, and other event activities. The pavilion should host a year-round program. This is the largest investment at the Exhibition Centre in České Budějovice in the last 10 years. The overall reconstruction will cost more than 135 million crowns. Pavilion Z is expected to open during the Agrosalon Země živitelka at the end of August 2021.
Architect: A8000
Client: Exhibition Centre České Budějovice, a.s.
Completion date: July 2021
The inspiration for the reconstruction is the plant motif of the bonsai breeding process, in which a carefully selected part of the basic structure of the plant is trimmed so that a new airy and original appearance can be achieved. The same fate awaits pavilion Z. A part of the pavilion will be stripped away, revealing its structural essence.
"The decision to renovate the building instead of a possible demolition was the result of many factors. First and foremost, the quality architectural concept of the pavilion was decisive. The trio of blocks with graduating volumes seemed interesting to us, and we wanted to preserve it and work further with this principle. The human aspect and respect for the original author is also an undeniable part of the decision-making process. The pavilion has been at the exhibition grounds since the seventies, and during that time it has its history and is an integral and unique part of its history – in the event of demolition, the place would lose its genius loci," says Daniel Jeništa from the A8000 studio.
The greatest advantage of the design is its overall airiness and modesty. The new arrangement divides the space into a closed right section and a generously open left one, conceptualized as freely and airily as possible, merely separated by a system of curtains. All necessary technologies and facilities are incorporated into one module so that the rest of the space can breathe. The colorfulness and material spectrum have been minimized. The purity of the new form distinctly stands out. The expressive minimalism is also emphasized by the exterior Copilit glass wall.
"The exterior of the pavilion, however, will change quite fundamentally compared to its state before reconstruction. It will receive an entirely new white facade and a white roof – to unify the visual appearance. This will be complemented by contemporary glazing with a structural facade in combination with the original material of profiled laminated glass in natural color – thus the shade of green 'bottle' glass,” adds Jeništa.
The exhibition pavilion will transform into a multifunctional social center of the 21st century. It will offer a main hall with a capacity of 800 seats or 1200 standing, an exhibition space, facilities for organizing conferences, graduation balls, and other event activities. The pavilion should host a year-round program. This is the largest investment at the Exhibition Centre in České Budějovice in the last 10 years. The overall reconstruction will cost more than 135 million crowns. Pavilion Z is expected to open during the Agrosalon Země živitelka at the end of August 2021.
Architect: A8000
Client: Exhibition Centre České Budějovice, a.s.
Completion date: July 2021
The English translation is powered by AI tool. Switch to Czech to view the original text source.
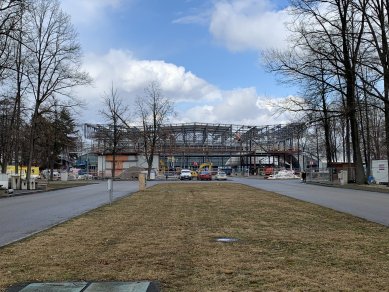
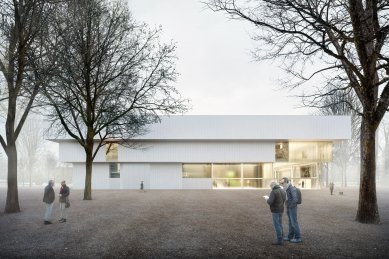
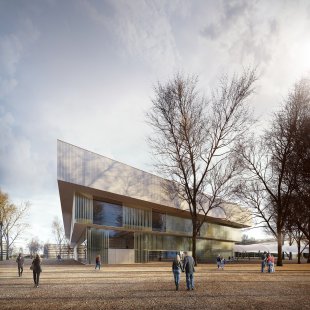
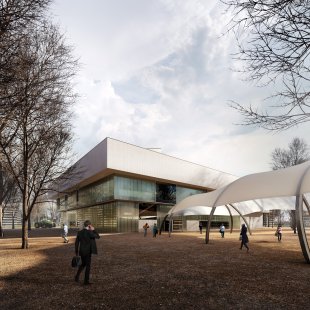
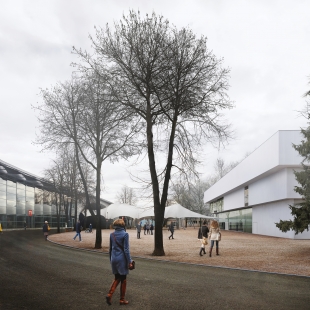
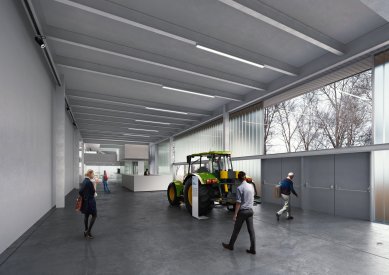
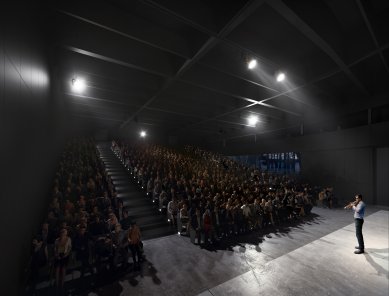
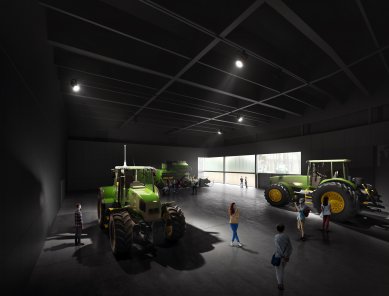
0 comments
add comment










