
Zuzana Koňasová - Paths Through the Landscape in Kostelec nad Orlicí
atelier: Ing.arch. akad.arch. Jan Hendrych / assistant Ing.arch. Ing. Jiří Janďourek
01 ESSAY /// ANALYSIS OF THE PLACE AND TASK
THE ASSIGNMENT was to create a park in Kostelec nad Orlicí that would serve as a center for leisure activities focusing on ecology, recreational physical activities, education, social events, and accommodation.
LOCATION The area in question is located on the outskirts of the town of Kostelec nad Orlicí. The town of Kostelec nad Orlicí is a medium-sized town with 6,225 inhabitants. It serves as a natural social, cultural, and industrial center of concentrated settlement in the foothills of the Orlické Mountains, with advantageous geographical location and good transport links. It is approximately 30km from Hradec Králové. The area in question adjoins the castle's English park in the area of the former VÚCHP facility, with dimensions approximately 90m wide and 400m long. The terrain is predominantly flat, transitioning into a terrain break with a difference of about 15m on the southern side.
CHARACTER of the area in question is indefinite, unidentifiable environment, WITHOUT LINK to the castle and the adjacent natural park. The pig breeding and research area was created without regard for the castle and natural park. Without any relationships, it presents a strip of empty land turned away from both the park and the existing research institute. The area serves as an entrance for visitors from the wider surroundings.
THE TASK is to connect the addressed area with the park and the castle. To make the area accessible to the Orlice River. To give the area character and meaningful content, adding an additional dimension of attractiveness. The proposal should fulfill the expansion of the "offer" of the area. If the castle is primarily used for one-time events such as castle tours, exhibitions, concerts, weddings, the park serves as a daily space for walks and recreation of local residents. Therefore, the addressed area should provide content that connects both of these time horizons. Allowing for a one-time walk, as a conclusion to the tour of the castle and park with a new dimension, but at the same time, the purpose of this area should offer the opportunity to stay from half a day, over the weekend, to multi-day stays. At the same time, the addressed area should become a clear and distinct part of the castle with the park to create a whole where the atmosphere transforms. From the "grandeur" of the castle to a sort of "ordinariness", to civility, to play, to activity. In the addressed area, visitors will no longer just be consumers of history, but will become part of an environment that allows them to input their identity, be active, learn, and at the same time create, reflect, explore, discover, and also have fun and play. Finding entertainment and tranquility. A place that allows for having its secrets. We do not find examples of ecological centers in history; this is a contemporary assignment that is still evolving and has its issues. Nevertheless, in history, we find architecture that operates on ecological principles, often the architecture that is the most ordinary, the most normal, and the most natural.
02 ESSAY /// PROBLEM AND SOLUTION
THE ISSUE OF THE AREA AT THE REGIONAL SCALE
The problem is not the loss of biodiversity on a global scale, but the loss of local, regional biodiversity and the landscape as we know it and have been accustomed to for generations. Natural diversity is essential. The main problem is not pollution or the decline of species, but the disappearance of cultural, extensively cultivated agricultural landscapes, which host numerous species of organisms. Paradoxically, the problem is the spread of wild nature at the expense of cultural nature.
> to re-cultivate agricultural land that is very fertile in the region
> to make visible the importance of the farming system to the public
THE ISSUE OF THE AREA AT THE SUBJECT SCALE
The addressed area is at the very edge of the town, in connection with the main access road to the town, thus the addressed area also becomes an entry space for visitors to the town. Seeking a new purpose for the addressed area in a fully functional town was quite complicated. Therefore, it seemed logical to create connections = paths between these values of the town and its immediate surroundings and give it a system. THE OBJECTIVE is to highlight the VALUES OF THE PLACE AND ITS SURROUNDINGS > to offer and concentrate in the area the most normal and ordinary relationships that have functioned and continue to function in the local region ◊ thereby support the relationship of residents and visitors to the surroundings. The area becomes a FOCAL POINT - an intersection of paths, a focal point of INTERDISCIPLINARY MEETING. A center of activities for all generations. The proposal prioritizes education by acquiring practical information, skills, and experiences. The place is also a cultural venue for social events. THE FORM IS PATHS that will guide people. I tried to ensure that the proposal did not come across as a textbook of ecology that imposes any knowledge. At the same time, ecological relationships and principles manifest themselves all around us, everywhere. Ecological programs can be conducted in any environment. In the proposal, the visitor is thrown into a very DIVERSE ENVIRONMENT, they can pass through this environment very quickly, without any notice, or they can examine the relationships more closely and deeper and deeper. THEY CAN CHOOSE!
///
1 / PATHS
They are the main supportive part of the proposal. The paths are harmonically dynamic up to a maximum distance of 40km. The paths have their system. They have a specific theme, such as: WATER, FLORA, FAUNA, AND ACTIVITY.
THEME WATER CONNECTS: LINES / continuous wooden line of size 45 x 45 x – cm /
meteorological station - restoration of the blind arm of the Orlice - wastewater treatment plant - wild Orlice river - laboratories - workshops - waterworks - urban swimming pool - fire station - Štědrý stream - artificial water reservoir - Chastolovice ponds, wetlands, and streams in the castle park - the Bělá river
THEME FLORA CONNECTS: STONE / local material /
herb garden - vegetable garden - fruit garden - tactile garden - garden with fodder crops - compost - laboratories - workshops - greenhouses - parks - park flora - biotopes of Chastolovice ponds, wetlands, and streams in the castle park, by the Bělá river - economic forest - environmental education center Blue House - biocenter 502 - sites of protected plants - ecological center Sklenářka - Orlice natural park - old significant oaks - biocorridor - Agricultural Secondary School
THEME FAUNA CONNECTS: STRING
research institute for pig breeding - eco-farm - grazing area - laboratories - workshops - butterfly area - Agricultural Secondary School - fodder crops - spaces for injured animals - game enclosure - area for a pig slaughter - grilling area - experimental kitchen - restaurant
THEME ACTIVITY CONNECTS: POLES / wooden poles about 2.5m high and approximately 6cm in diameter /
gym - complex of games and activities - wild Orlice river - Orlické mountains - castle parks - laboratories - workshops - swimming pool - Seykora's park - sports hall - urban stadium - Chastolovice ponds, Bělá river
CONNECTING ELEMENTS DENSIFY TOWARDS THE FOCAL POINT = THE ADDRESSED AREA.
MATERIALS FOR SOLID SURFACES: mulch - wooden bridge - asphalt - sand - brick path - beaten path
///
2 / INTERSPACES
THEY ARE SPACES BETWEEN PATHS
2.1 / GARDENS
It is species-rich. The form is variously sized HILLS of different heights. Proposed plants: FODDER CROPS (for wildlife in the eco-farm): potato, true corn, meadow fescue, clover, fodder beet, barley, oats, meadow brome,... HERBS, FRUITS, AND VEGETABLES: head cabbage, common oregano, garden marjoram, medicinal lavender, garden parsley, kitchen onion, medicinal garlic, kitchen beans,... TACTILE GARDEN: stinging nettle, cranberry, common oregano, white everlasting, large-flowered mullein, grey fescue, spreading stonecrop,... and other thematic gardens
2.2 / HOUSES
The addressed area includes a total of 6 houses, 10 small structures, and 1 existing one. The existing barn is proposed for reconstruction, partial restoration of its function, and expansion of its function to include an eco-farm. Proposed houses include: EXPERIMENTAL KITCHEN – The main common room contains two kitchen tables with stoves and sinks, where people can prepare and prepare food. Perpendicular to the tables is a table for tasting. The kitchen is designed for approximately 30 people. Most of the room can be opened, allowing people to step outside onto a terrace in a semi-private space. In the semi-private space, there is also seating, a grilling area, and a place for a fire. The background also includes basic sanitary facilities, a pantry, refrigerators with freezers, and a dressing room. The structure is a simple wooden one. WORKSHOP – The workshop is designed for approximately 30 people. Everything can be done here. In the center of the room is a fireplace used for burning clay or drying. Basic sanitary facilities and lockers can be found within it. The workshop is brick-built, made from local material, and from unfired bricks, with 2/3 of the building submerged in the ground. The roof is green. LABORATORY – designed for approximately 30 people, it contains two main tables equipped with laboratory accessories. The building also has basic sanitary facilities, locker rooms, and storage. It is also a wooden structure. HOUSING – It is proposed with a capacity of 40 beds and standard accessories. The structure is wooden. LIBRARY WITH LECTURE ROOM – in the center of the building is a lecture room with a capacity of 47 listeners, surrounding it is a library, basic sanitary facilities, and a dressing room. The structure is wooden, with most of the facade being glazed. THE GYM has one main gymnasium with a grandstand, two small ones, a storage room for sports equipment, sanitary facilities, and locker rooms. The grandstand can accommodate up to 120 people.
2C / LITTLE CHERRIES
Small structures are inspired by garden and forest objects, such as sheds, lookout points, feeding stations, greenhouses, etc.
2D / COVERED PARKING LOT
This parking lot is designed for 20 cars and 2 buses, a total capacity for approximately 200 people. The capacity should be sufficient for both eco-park visitors and visitors to the castle with the park. The roof is walkable and green.
THE ASSIGNMENT was to create a park in Kostelec nad Orlicí that would serve as a center for leisure activities focusing on ecology, recreational physical activities, education, social events, and accommodation.
LOCATION The area in question is located on the outskirts of the town of Kostelec nad Orlicí. The town of Kostelec nad Orlicí is a medium-sized town with 6,225 inhabitants. It serves as a natural social, cultural, and industrial center of concentrated settlement in the foothills of the Orlické Mountains, with advantageous geographical location and good transport links. It is approximately 30km from Hradec Králové. The area in question adjoins the castle's English park in the area of the former VÚCHP facility, with dimensions approximately 90m wide and 400m long. The terrain is predominantly flat, transitioning into a terrain break with a difference of about 15m on the southern side.
CHARACTER of the area in question is indefinite, unidentifiable environment, WITHOUT LINK to the castle and the adjacent natural park. The pig breeding and research area was created without regard for the castle and natural park. Without any relationships, it presents a strip of empty land turned away from both the park and the existing research institute. The area serves as an entrance for visitors from the wider surroundings.
 |
THE TASK is to connect the addressed area with the park and the castle. To make the area accessible to the Orlice River. To give the area character and meaningful content, adding an additional dimension of attractiveness. The proposal should fulfill the expansion of the "offer" of the area. If the castle is primarily used for one-time events such as castle tours, exhibitions, concerts, weddings, the park serves as a daily space for walks and recreation of local residents. Therefore, the addressed area should provide content that connects both of these time horizons. Allowing for a one-time walk, as a conclusion to the tour of the castle and park with a new dimension, but at the same time, the purpose of this area should offer the opportunity to stay from half a day, over the weekend, to multi-day stays. At the same time, the addressed area should become a clear and distinct part of the castle with the park to create a whole where the atmosphere transforms. From the "grandeur" of the castle to a sort of "ordinariness", to civility, to play, to activity. In the addressed area, visitors will no longer just be consumers of history, but will become part of an environment that allows them to input their identity, be active, learn, and at the same time create, reflect, explore, discover, and also have fun and play. Finding entertainment and tranquility. A place that allows for having its secrets. We do not find examples of ecological centers in history; this is a contemporary assignment that is still evolving and has its issues. Nevertheless, in history, we find architecture that operates on ecological principles, often the architecture that is the most ordinary, the most normal, and the most natural.
 |
02 ESSAY /// PROBLEM AND SOLUTION
THE ISSUE OF THE AREA AT THE REGIONAL SCALE
The problem is not the loss of biodiversity on a global scale, but the loss of local, regional biodiversity and the landscape as we know it and have been accustomed to for generations. Natural diversity is essential. The main problem is not pollution or the decline of species, but the disappearance of cultural, extensively cultivated agricultural landscapes, which host numerous species of organisms. Paradoxically, the problem is the spread of wild nature at the expense of cultural nature.
> to re-cultivate agricultural land that is very fertile in the region
> to make visible the importance of the farming system to the public
THE ISSUE OF THE AREA AT THE SUBJECT SCALE
The addressed area is at the very edge of the town, in connection with the main access road to the town, thus the addressed area also becomes an entry space for visitors to the town. Seeking a new purpose for the addressed area in a fully functional town was quite complicated. Therefore, it seemed logical to create connections = paths between these values of the town and its immediate surroundings and give it a system. THE OBJECTIVE is to highlight the VALUES OF THE PLACE AND ITS SURROUNDINGS > to offer and concentrate in the area the most normal and ordinary relationships that have functioned and continue to function in the local region ◊ thereby support the relationship of residents and visitors to the surroundings. The area becomes a FOCAL POINT - an intersection of paths, a focal point of INTERDISCIPLINARY MEETING. A center of activities for all generations. The proposal prioritizes education by acquiring practical information, skills, and experiences. The place is also a cultural venue for social events. THE FORM IS PATHS that will guide people. I tried to ensure that the proposal did not come across as a textbook of ecology that imposes any knowledge. At the same time, ecological relationships and principles manifest themselves all around us, everywhere. Ecological programs can be conducted in any environment. In the proposal, the visitor is thrown into a very DIVERSE ENVIRONMENT, they can pass through this environment very quickly, without any notice, or they can examine the relationships more closely and deeper and deeper. THEY CAN CHOOSE!
///
1 / PATHS
They are the main supportive part of the proposal. The paths are harmonically dynamic up to a maximum distance of 40km. The paths have their system. They have a specific theme, such as: WATER, FLORA, FAUNA, AND ACTIVITY.
THEME WATER CONNECTS: LINES / continuous wooden line of size 45 x 45 x – cm /
meteorological station - restoration of the blind arm of the Orlice - wastewater treatment plant - wild Orlice river - laboratories - workshops - waterworks - urban swimming pool - fire station - Štědrý stream - artificial water reservoir - Chastolovice ponds, wetlands, and streams in the castle park - the Bělá river
THEME FLORA CONNECTS: STONE / local material /
herb garden - vegetable garden - fruit garden - tactile garden - garden with fodder crops - compost - laboratories - workshops - greenhouses - parks - park flora - biotopes of Chastolovice ponds, wetlands, and streams in the castle park, by the Bělá river - economic forest - environmental education center Blue House - biocenter 502 - sites of protected plants - ecological center Sklenářka - Orlice natural park - old significant oaks - biocorridor - Agricultural Secondary School
THEME FAUNA CONNECTS: STRING
research institute for pig breeding - eco-farm - grazing area - laboratories - workshops - butterfly area - Agricultural Secondary School - fodder crops - spaces for injured animals - game enclosure - area for a pig slaughter - grilling area - experimental kitchen - restaurant
THEME ACTIVITY CONNECTS: POLES / wooden poles about 2.5m high and approximately 6cm in diameter /
gym - complex of games and activities - wild Orlice river - Orlické mountains - castle parks - laboratories - workshops - swimming pool - Seykora's park - sports hall - urban stadium - Chastolovice ponds, Bělá river
CONNECTING ELEMENTS DENSIFY TOWARDS THE FOCAL POINT = THE ADDRESSED AREA.
MATERIALS FOR SOLID SURFACES: mulch - wooden bridge - asphalt - sand - brick path - beaten path
///
2 / INTERSPACES
THEY ARE SPACES BETWEEN PATHS
2.1 / GARDENS
It is species-rich. The form is variously sized HILLS of different heights. Proposed plants: FODDER CROPS (for wildlife in the eco-farm): potato, true corn, meadow fescue, clover, fodder beet, barley, oats, meadow brome,... HERBS, FRUITS, AND VEGETABLES: head cabbage, common oregano, garden marjoram, medicinal lavender, garden parsley, kitchen onion, medicinal garlic, kitchen beans,... TACTILE GARDEN: stinging nettle, cranberry, common oregano, white everlasting, large-flowered mullein, grey fescue, spreading stonecrop,... and other thematic gardens
2.2 / HOUSES
The addressed area includes a total of 6 houses, 10 small structures, and 1 existing one. The existing barn is proposed for reconstruction, partial restoration of its function, and expansion of its function to include an eco-farm. Proposed houses include: EXPERIMENTAL KITCHEN – The main common room contains two kitchen tables with stoves and sinks, where people can prepare and prepare food. Perpendicular to the tables is a table for tasting. The kitchen is designed for approximately 30 people. Most of the room can be opened, allowing people to step outside onto a terrace in a semi-private space. In the semi-private space, there is also seating, a grilling area, and a place for a fire. The background also includes basic sanitary facilities, a pantry, refrigerators with freezers, and a dressing room. The structure is a simple wooden one. WORKSHOP – The workshop is designed for approximately 30 people. Everything can be done here. In the center of the room is a fireplace used for burning clay or drying. Basic sanitary facilities and lockers can be found within it. The workshop is brick-built, made from local material, and from unfired bricks, with 2/3 of the building submerged in the ground. The roof is green. LABORATORY – designed for approximately 30 people, it contains two main tables equipped with laboratory accessories. The building also has basic sanitary facilities, locker rooms, and storage. It is also a wooden structure. HOUSING – It is proposed with a capacity of 40 beds and standard accessories. The structure is wooden. LIBRARY WITH LECTURE ROOM – in the center of the building is a lecture room with a capacity of 47 listeners, surrounding it is a library, basic sanitary facilities, and a dressing room. The structure is wooden, with most of the facade being glazed. THE GYM has one main gymnasium with a grandstand, two small ones, a storage room for sports equipment, sanitary facilities, and locker rooms. The grandstand can accommodate up to 120 people.
2C / LITTLE CHERRIES
Small structures are inspired by garden and forest objects, such as sheds, lookout points, feeding stations, greenhouses, etc.
2D / COVERED PARKING LOT
This parking lot is designed for 20 cars and 2 buses, a total capacity for approximately 200 people. The capacity should be sufficient for both eco-park visitors and visitors to the castle with the park. The roof is walkable and green.
The English translation is powered by AI tool. Switch to Czech to view the original text source.
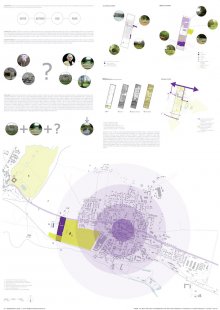
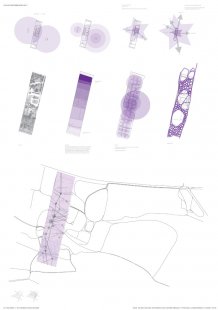
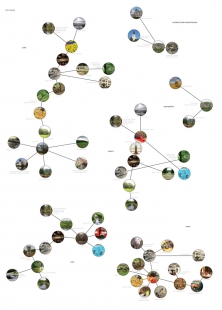
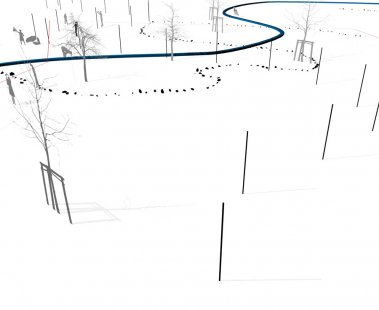
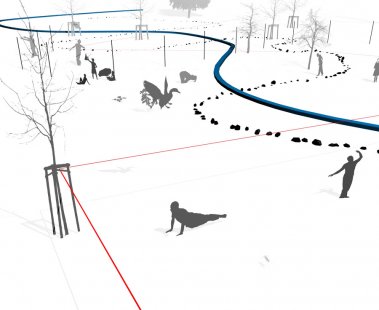
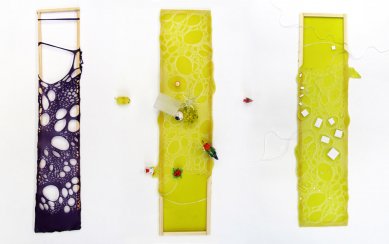
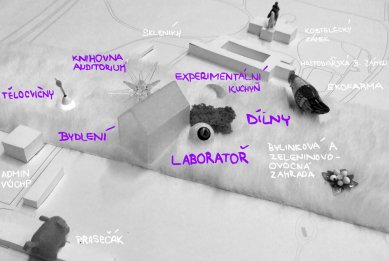
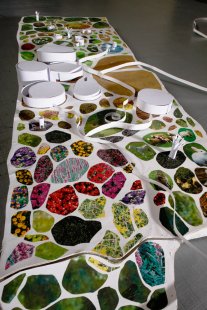
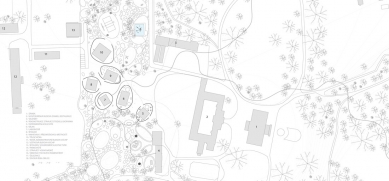
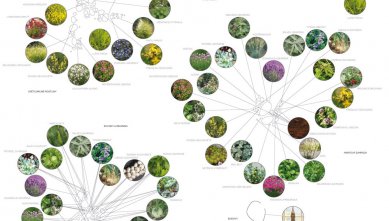
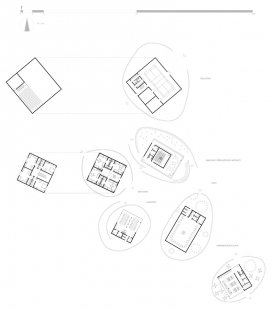
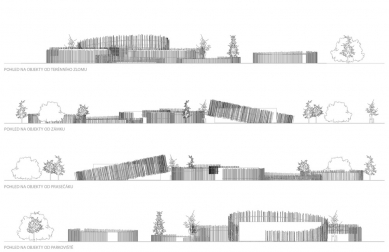
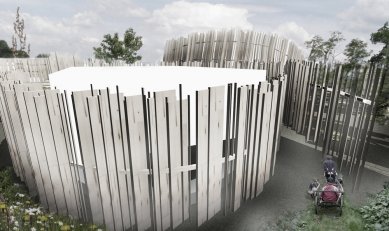
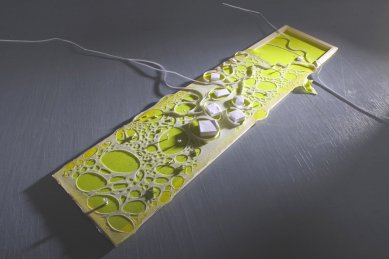
0 comments
add comment
Related articles
1
04.02.2011 | Josef Habersberger - International Volcano Museum, Lanzarote
0
04.02.2011 | Anna Svobodová – The Space Between Trees
0
04.02.2011 | Gabriela Králová - International Volcano Museum, Lanzarote
0
04.02.2011 | Šimon Dočekal - Greenwich tower, New York
1
04.02.2011 | Jested in the Cage 05 - Festive Announcement
0
26.06.2010 | Zuzana Koňasová, Tereza Galuszková - revitalization of the Černá louka area in Ostrava
0
23.01.2009 | JFK 2008 – finalist







