
Šimon Dočekal - Greenwich tower, New York
atelier: prof. Ing. arch. akad. arch. Jiří Suchomel / Ing. arch. Martin Šaml
 |
Currently, the site is occupied by an exit from the Brooklyn-Battery Tunnel and an above-ground garage. The unnecessarily complicated transportation solution hinders easy pedestrian communication in the immediate vicinity and simultaneously diminishes the quality of the entire area. Recently, there has been a trend to improve the quality of this area, particularly for residential purposes. The potential connection of the Greenwich South neighborhood with the new World Trade Center and the neighborhoods of Tribeca, West Village, and Meatpacking District will create a new Lower-West Side district. The proposed high-rise building would thus become a new landmark on the Manhattan skyline and would be located at the very beginning of this new neighborhood, as well as close to Battery Park and the transport artery West Street.
By simplifying the transportation scheme, the adjacent area known as Trinity Place has been cleared, which is currently just an unsightly intersection. A new Trinity Building may potentially rise in its place to once again fill the Manhattan grid. The design concerns the solution of a mixed-use high-rise - Greenwich Tower (268m), an adjacent building for public purposes - Edgar Building, and a public space that will be created immediately next to the tower by covering the tunnel exit.
The proposed high-rise does not disrupt the context of other Manhattan skyscrapers nor does it come across as overly exhibitionist. On the northern side, it seeks to respect the original street line, while on the southern side, it is "limited" by the tunnel exit. The building, with a plan of a truncated square, slightly turns in relation to the surrounding buildings, thus creating enlarged areas in front of the entrances at the sidewalk level while establishing a sharp edge to the public space. Internally, the building is divided into four functions. Moving from the lowest floor, the first quarter contains office spaces, the second contains a student hotel, the third a fashionable hotel, and the fourth housing. There is a restaurant on the penultimate floor and a penthouse on the top. The underground consists of one level adjacent to the subway station and four levels of underground garages.
The public space should, due to its close proximity to Battery Park, appear distinctly urban. Essentially, it is a square, a place for electoral campaigns, etc. It will also facilitate pedestrian communication for people in the immediate vicinity.
The entire project aims to restore "order" to the Greenwich South area and enhance its attractiveness for living and leisure within Manhattan as a whole.
author's report
The English translation is powered by AI tool. Switch to Czech to view the original text source.
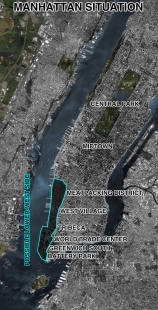
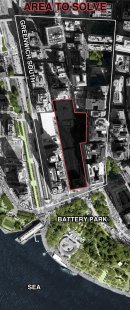

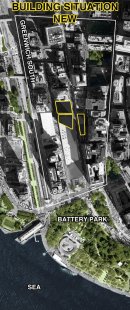
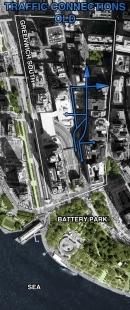
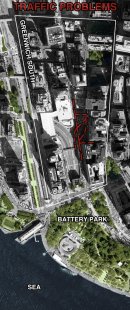
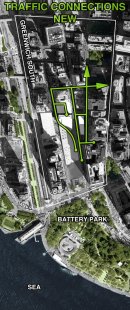
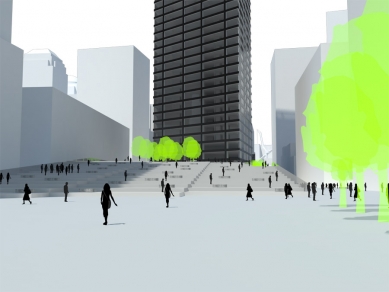
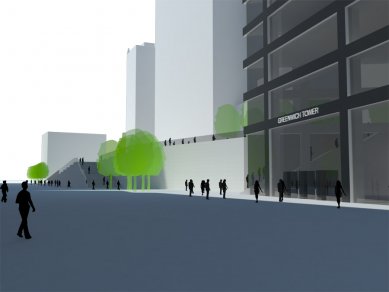

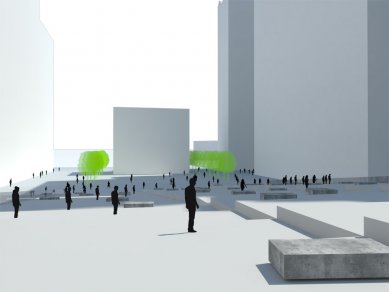
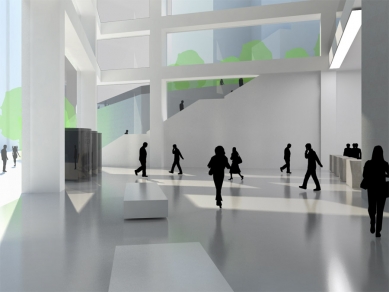
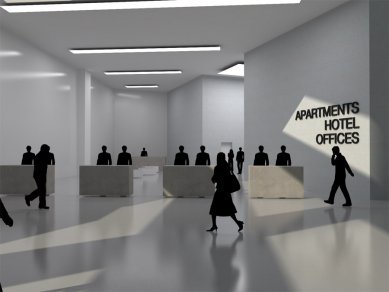
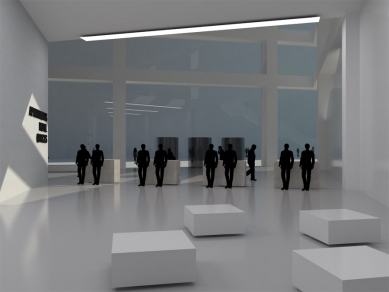
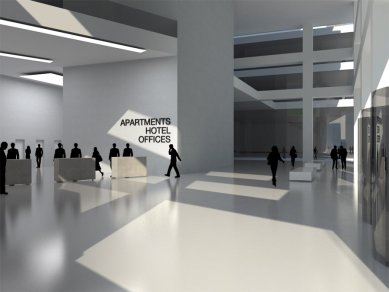
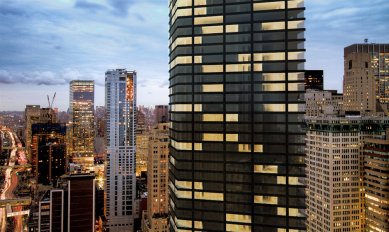
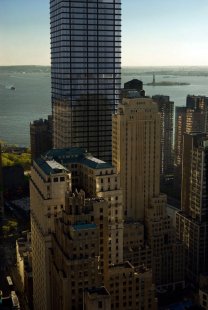
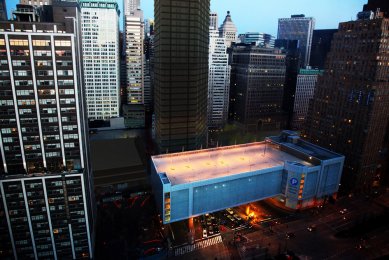
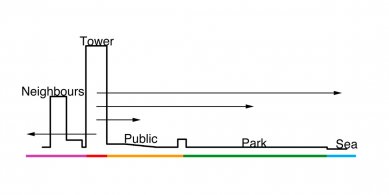
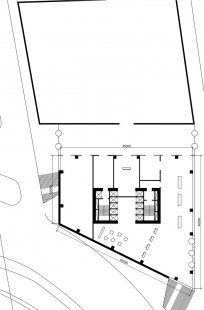

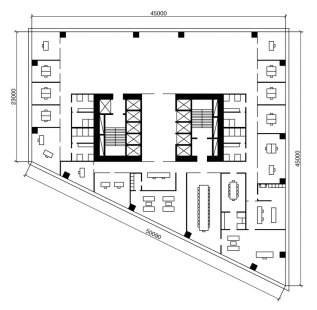


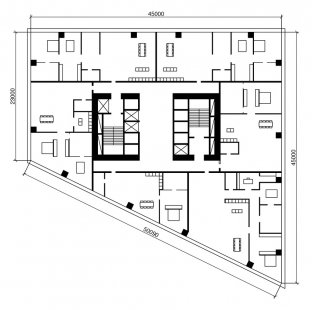
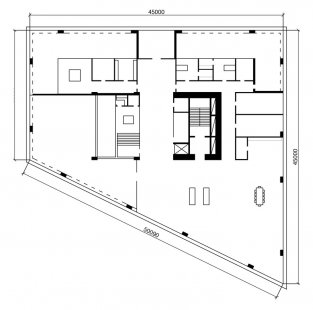
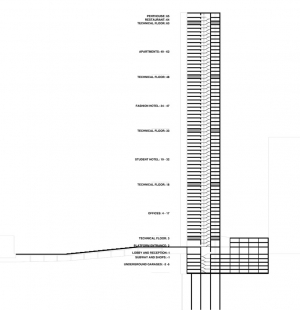
0 comments
add comment
Related articles
0
04.02.2011 | Jan Holub - International Volcano Museum, Lanzarote
0
04.02.2011 | Ondřej Smetana - Vítkovice High Expedition
0
04.02.2011 | Zuzana Koňasová - Paths Through the Landscape in Kostelec nad Orlicí
1
04.02.2011 | Josef Habersberger - International Volcano Museum, Lanzarote
0
04.02.2011 | Adam Cigler - Ostrava Vítkovice
0
04.02.2011 | Anna Svobodová – The Space Between Trees
0
04.02.2011 | Gabriela Králová - International Volcano Museum, Lanzarote
1
04.02.2011 | Jested in the Cage 05 - Festive Announcement











