
Interview with Patrick Lüth from the studio Snøhetta
On the occasion of the exhibition Snøhetta: Arctic Nordic Alpine organized by the Jaroslav Fragner Gallery in Prague, we had the opportunity to briefly interview the Austrian architect Patrick Lüth, who was a student of Kjetil Thorsen at the University of Innsbruck, joined the Norwegian firm Snøhetta sixteen years ago, and currently leads the Innsbruck branch of this world-renowned office, which places a strong emphasis on sustainable construction and creates pleasant user environments. The inclusion of ecological and social aspects into the project does not exclude the possibility of creating iconic buildings such as the Bibliotheca Alexandrina in Egypt, the National Opera in Oslo, or the 9/11 Memorial in Manhattan.
The story of the founding of the Norwegian firm Snøhetta after winning the international competition for the Bibliotheca Alexandrina is well known. But when was the Austrian branch established, and why in Innsbruck?
It all happened through a series of fortunate coincidences rather than being the result of a long-term plan. I joined Snøhetta in Oslo, which then had fifty employees, sixteen years ago and worked there for six years. Subsequently, Craig Dykers moved to New York, where we won the competition for Ground Zero, and ten years ago I decided to return to Austria for personal reasons.
The reason I headed to Oslo was that Kjetil Thorsen, the second co-founder of Snøhetta, was my professor at the University of Innsbruck and had previously studied architecture in Graz (TU Graz). Thus, the people at Snøhetta have a close connection to Austria. Establishing the office in Oslo after winning the Egyptian library competition also had no strategic rationale. After returning to my hometown Innsbruck, we began to participate in various competitions, in which we often won, and now we are the third-largest branch of Snøhetta with over thirty employees. We find the name of the office appropriate because it is the name of the highest mountain in Norway.
The highest mountain in the Czech Republic is also called Sněžka (Snøhetta in Norwegian means mountain with a snowy top).
It is not the name of the leading architect or a specific person. Our Austrian office is located in the mountains, which are snow-covered for a significant part of the year, so we found the name of the office adequate. The city also has a very good geographical location, as we are in the middle of Austria, from where it is close to Switzerland, Italy, and Germany. The city itself does not matter that much.
I thought that the primary impetus for establishing the Austrian branch was the Swarovski company located in Wattens near Innsbruck, for which you designed several buildings.
In fact, it was the other way around. Initially, we had commissions in Germany and only later did we win a competition that Swarovski organized for the Kristallwelten complex. This commission significantly contributed to our growth, but it came later.
I also thought that at the Innsbruck branch of Snøhetta, you primarily work on Austrian projects.
Currently, we do not have a single project in Tyrol and are working on projects for Switzerland, Italy, Hungary, and hopefully in the future also for the Czech Republic.
Snøhetta has seven offices on four continents. Do both co-founders Kjetil Thorsen and Craig Dykers have an overview of everything happening in their offices? Does Snøhetta have a sort of handwriting by which we would recognize your work?
Neither Kjetil nor Craig monitor our work. They allow us to work freely. However, we engage in a dialogue with them that focuses not on form but on content, methods, and what we want to achieve with our proposal. It is always a long process and an individual approach to the client, where shapes and geometry do not play a central role. Snøhetta operates globally. Each office addresses local specifics and climatic conditions that influence the final project.
Recently, your design for the travel agency ASI Reisen in Natters south of Innsbruck achieved success, encapsulating your way of thinking about architecture.
I don't know if it is directly the essence, but it's one of the examples of what we are currently intensely engaged with. We used a wooden structure because we want to reduce carbon dioxide emissions. We planted vegetation on the building because we wanted to support local biodiversity and foster a positive relationship between people and nature. What we create is not primarily intended to look beautiful in photographs but, above all, to create a pleasant working environment that gives people a good feeling and energizes them positively. In designing, we follow these trends rather than seeking complex architectural visions.
First and foremost, are satisfied users your priority?
Of course, but we also place equal emphasis on sustainability, where our profession should take on a larger share of responsibility. The entire construction industry should take carbon dioxide emissions more seriously. We cannot continue to build with concrete, which produces enormous amounts of CO2, to such an extent. In the case of the headquarters of the travel company ASI Reisen, it was not even possible to create a sketch that would describe its external appearance.
Because it is covered in greenery that is constantly changing.
Exactly. But you can imagine the atmosphere that the building generates inside. The building is a demonstration of sustainability. It hides nothing behind ceilings or cladding. It makes everything directly evident.
In history, there have been a few Czechs who have worked for Snøhetta. Martin Roubík even helped to establish it. Is there currently anyone from our country working in the Innsbruck branch?
Our office has an international composition. Currently, eight or nine different nationalities are collaborating here. The main language is English. Only assignments for German-speaking countries are an exception. Otherwise, we strive to be international. We do not want to be a local office and are constantly expanding our scope beyond geographical borders. For each project, we try to find local partners who help us understand local needs more easily and quickly. For example, in the competition for the new main station in Brno, we collaborated with Tomáš Ctibor and his office 4ct.
Tyrol also hosts the world-renowned jewelry company Swarovski, for which you have designed several objects.
We got to know each other gradually, and so the volume of commissions grew. The company management liked our approach to projects. We developed a number of different typologies for them, from working environments to restaurants to vertical children's playgrounds. Markus Langes-Swarovski, Chairman of the Board, appreciates that we are not so focused on the final appearance but are primarily interested in what we can offer people. The largest commission so far is the manufacturing building, where internal employees from marketing, development, goldsmiths, and jewelers meet people coming from outside and together create unique jewelry.
Was the competition for the main train station in Brno your first project in the Czech Republic?
I think so, but we have now been invited to another competition for the Vltava Philharmonic in Prague.
I will keep my fingers crossed for you to have more reasons to return to us. I had the opportunity to visit the opera building you designed in Oslo, and I was very surprised at how lively a place it is.
We conceived the National Opera in Oslo from the beginning as a place for public gatherings, including those who do not like opera and would never buy a ticket. Following the announcement of the competition results in 2000, a study showed that only 4% of Norwegians are interested in opera. Yet from public funds, €500 million went to a building meant to serve a narrow segment, so we approached the project with full respect for those attending opera performances while also ensuring that it could serve a much larger number of people.
They don't just come for the concert but to sit on the roof and enjoy the sunset, for example.
Now, when drawing the urban map, there is a dilemma as to whether it is still a building or maybe a square.
Because there are often more people outside than inside.
In 2012, Justin Bieber had a concert on the floating dock in front of the opera, and 12,000 viewers watched his performance from the slanted roof. It was breathtaking. Four years ago, we received an invitation to participate in the project for the opera in Shanghai, where one of the conditions was a walkable roof. This building is expected to be completed in 2024. It is remarkable how the perception of cultural buildings is changing.
From a originally regionally focused interview, we have reached a global scale on which Snøhetta operates long-term.
Our branch significantly exceeds the Upper Austrian radius, but it is always necessary to have enough local knowledge.
On the same day that this interview is published, the results of the competition for new university buildings in Klagenfurt will be publicly announced, where we are pleased to have succeeded, as the project fulfills all our ideas for the future building. It is a CO2 negative building with a wooden structure, solar panels on the roof, and a horizontal layout inviting visitation and encouraging discussion. We are looking forward to its realization.
The story of the founding of the Norwegian firm Snøhetta after winning the international competition for the Bibliotheca Alexandrina is well known. But when was the Austrian branch established, and why in Innsbruck?
It all happened through a series of fortunate coincidences rather than being the result of a long-term plan. I joined Snøhetta in Oslo, which then had fifty employees, sixteen years ago and worked there for six years. Subsequently, Craig Dykers moved to New York, where we won the competition for Ground Zero, and ten years ago I decided to return to Austria for personal reasons.
The reason I headed to Oslo was that Kjetil Thorsen, the second co-founder of Snøhetta, was my professor at the University of Innsbruck and had previously studied architecture in Graz (TU Graz). Thus, the people at Snøhetta have a close connection to Austria. Establishing the office in Oslo after winning the Egyptian library competition also had no strategic rationale. After returning to my hometown Innsbruck, we began to participate in various competitions, in which we often won, and now we are the third-largest branch of Snøhetta with over thirty employees. We find the name of the office appropriate because it is the name of the highest mountain in Norway.
The highest mountain in the Czech Republic is also called Sněžka (Snøhetta in Norwegian means mountain with a snowy top).
It is not the name of the leading architect or a specific person. Our Austrian office is located in the mountains, which are snow-covered for a significant part of the year, so we found the name of the office adequate. The city also has a very good geographical location, as we are in the middle of Austria, from where it is close to Switzerland, Italy, and Germany. The city itself does not matter that much.
I thought that the primary impetus for establishing the Austrian branch was the Swarovski company located in Wattens near Innsbruck, for which you designed several buildings.
In fact, it was the other way around. Initially, we had commissions in Germany and only later did we win a competition that Swarovski organized for the Kristallwelten complex. This commission significantly contributed to our growth, but it came later.
I also thought that at the Innsbruck branch of Snøhetta, you primarily work on Austrian projects.
Currently, we do not have a single project in Tyrol and are working on projects for Switzerland, Italy, Hungary, and hopefully in the future also for the Czech Republic.
Snøhetta has seven offices on four continents. Do both co-founders Kjetil Thorsen and Craig Dykers have an overview of everything happening in their offices? Does Snøhetta have a sort of handwriting by which we would recognize your work?
Neither Kjetil nor Craig monitor our work. They allow us to work freely. However, we engage in a dialogue with them that focuses not on form but on content, methods, and what we want to achieve with our proposal. It is always a long process and an individual approach to the client, where shapes and geometry do not play a central role. Snøhetta operates globally. Each office addresses local specifics and climatic conditions that influence the final project.
Recently, your design for the travel agency ASI Reisen in Natters south of Innsbruck achieved success, encapsulating your way of thinking about architecture.
I don't know if it is directly the essence, but it's one of the examples of what we are currently intensely engaged with. We used a wooden structure because we want to reduce carbon dioxide emissions. We planted vegetation on the building because we wanted to support local biodiversity and foster a positive relationship between people and nature. What we create is not primarily intended to look beautiful in photographs but, above all, to create a pleasant working environment that gives people a good feeling and energizes them positively. In designing, we follow these trends rather than seeking complex architectural visions.
First and foremost, are satisfied users your priority?
Of course, but we also place equal emphasis on sustainability, where our profession should take on a larger share of responsibility. The entire construction industry should take carbon dioxide emissions more seriously. We cannot continue to build with concrete, which produces enormous amounts of CO2, to such an extent. In the case of the headquarters of the travel company ASI Reisen, it was not even possible to create a sketch that would describe its external appearance.
Because it is covered in greenery that is constantly changing.
Exactly. But you can imagine the atmosphere that the building generates inside. The building is a demonstration of sustainability. It hides nothing behind ceilings or cladding. It makes everything directly evident.
In history, there have been a few Czechs who have worked for Snøhetta. Martin Roubík even helped to establish it. Is there currently anyone from our country working in the Innsbruck branch?
Our office has an international composition. Currently, eight or nine different nationalities are collaborating here. The main language is English. Only assignments for German-speaking countries are an exception. Otherwise, we strive to be international. We do not want to be a local office and are constantly expanding our scope beyond geographical borders. For each project, we try to find local partners who help us understand local needs more easily and quickly. For example, in the competition for the new main station in Brno, we collaborated with Tomáš Ctibor and his office 4ct.
Tyrol also hosts the world-renowned jewelry company Swarovski, for which you have designed several objects.
We got to know each other gradually, and so the volume of commissions grew. The company management liked our approach to projects. We developed a number of different typologies for them, from working environments to restaurants to vertical children's playgrounds. Markus Langes-Swarovski, Chairman of the Board, appreciates that we are not so focused on the final appearance but are primarily interested in what we can offer people. The largest commission so far is the manufacturing building, where internal employees from marketing, development, goldsmiths, and jewelers meet people coming from outside and together create unique jewelry.
Was the competition for the main train station in Brno your first project in the Czech Republic?
I think so, but we have now been invited to another competition for the Vltava Philharmonic in Prague.
I will keep my fingers crossed for you to have more reasons to return to us. I had the opportunity to visit the opera building you designed in Oslo, and I was very surprised at how lively a place it is.
We conceived the National Opera in Oslo from the beginning as a place for public gatherings, including those who do not like opera and would never buy a ticket. Following the announcement of the competition results in 2000, a study showed that only 4% of Norwegians are interested in opera. Yet from public funds, €500 million went to a building meant to serve a narrow segment, so we approached the project with full respect for those attending opera performances while also ensuring that it could serve a much larger number of people.
They don't just come for the concert but to sit on the roof and enjoy the sunset, for example.
Now, when drawing the urban map, there is a dilemma as to whether it is still a building or maybe a square.
Because there are often more people outside than inside.
In 2012, Justin Bieber had a concert on the floating dock in front of the opera, and 12,000 viewers watched his performance from the slanted roof. It was breathtaking. Four years ago, we received an invitation to participate in the project for the opera in Shanghai, where one of the conditions was a walkable roof. This building is expected to be completed in 2024. It is remarkable how the perception of cultural buildings is changing.
From a originally regionally focused interview, we have reached a global scale on which Snøhetta operates long-term.
Our branch significantly exceeds the Upper Austrian radius, but it is always necessary to have enough local knowledge.
On the same day that this interview is published, the results of the competition for new university buildings in Klagenfurt will be publicly announced, where we are pleased to have succeeded, as the project fulfills all our ideas for the future building. It is a CO2 negative building with a wooden structure, solar panels on the roof, and a horizontal layout inviting visitation and encouraging discussion. We are looking forward to its realization.
The interview took place on September 16, 2021, at the GJF office
The English translation is powered by AI tool. Switch to Czech to view the original text source.
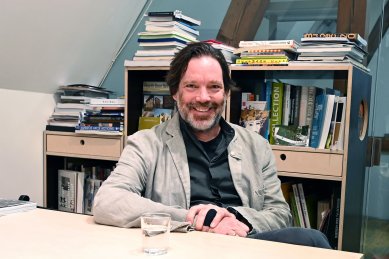
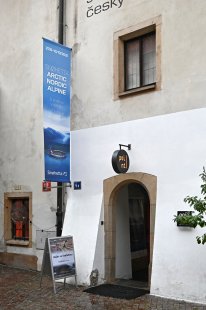
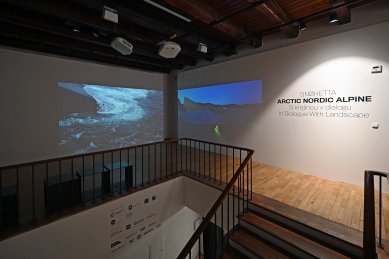
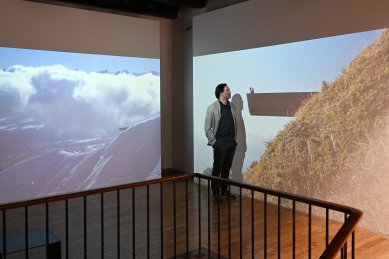
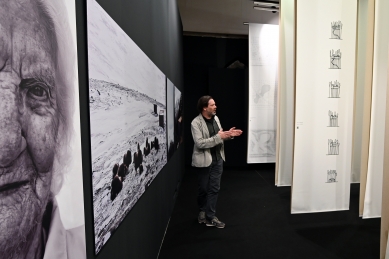

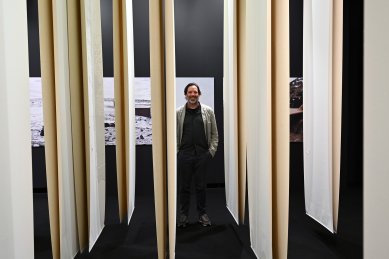
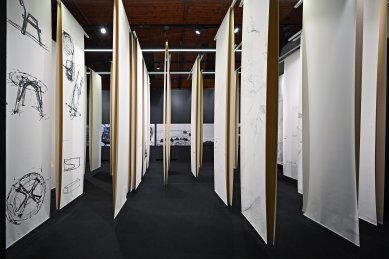
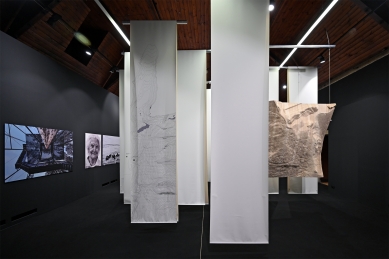
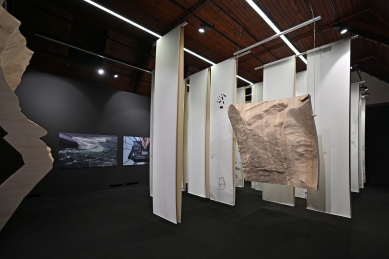
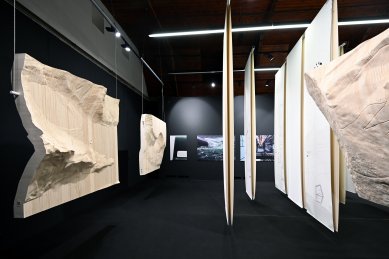
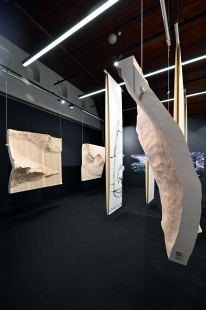
0 comments
add comment








