
Vladimír Dedeček's lecture in the autumn cycle Matadors/Matarokas
"Create architecture, but do not forget to live. We create architecture for life."
On Monday, October 12, 2009, a lecture by one of the most prominent figures in Slovak architecture took place in the building of the former National Assembly. The event organized by the civic association Kruh continued the spring lecture series “Matadors / Matadoras”, which presented three notable personalities of Czechoslovak architecture from the 1960s to the 1980s. Alongside Dedeček from Bratislava was also the significant Slovak theorist Marian Zervan. The assembly hall of the NS, along with the auditorium of the Faculty of Law at Charles University, is among the largest halls where Kruh has ever organized a lecture. Architect Dedeček reminisced about the time when he was personally guided through the National Assembly building by Karel Prager before its completion.
Dedeček, now eighty years old, quickly won over the predominantly young student audience with several humorously-crafted remarks about himself. With a touch of self-irony, he also spoke about his now-legendary buildings, where one can observe the functionalist concept of “sliced Hungarian salami.”
With school knowledge from Emil Belluš and Vladimír Karfík, he began designing his first school buildings after World War II. At that time, there was enormous societal demand for education even outside Bratislava. It was necessary to quickly find the cheapest and most flexible solutions that could be applied anywhere. Eventually, around fifteen schools were built based on his designs in the 1950s. Before the incoming era of socialist realism, Dedeček fled to the army. He had the advantage of not having much to save. While older architects were saving themselves by catering to the regime, he decided to wait a while and study. The postgraduate program had the benefit of a one-month study break, which Dedeček used for foreign travels. The experiences gained over the following years aided him in realizing bold and grand urban plans, such as for the Slovak National Archive in Bratislava. Initially, more of his buildings were intended to be built on Súlovce Hill, but only this one was realized. The stepped mastaba was supposed to finalize the silhouette of the hill while the neighboring recreational complex was meant to soften the large mass of the archive. Not only was only a small fraction of the entire concept constructed, but ultimately there was no budget for the planned planting of 2000 trees.
Over time, he transitioned from designing primary schools to universities, with his largest realization being the complex of the Agricultural University in Nitra, which he designed together with Rudolf Miňovský throughout the first half of the 1960s. For this building, he applied some structural elements from his unsuccessful competition submission for a town hall in Toronto, Canada. In terms of aesthetics and mass solution, the Agricultural University can be compared to the Brazilian works of Oscar Niemeyer or the Italian Luigi Nervi.
Dedeček's great wish was to design a central variable space, which he eventually fulfilled in Vítkovice, where he designed the Palace of Culture and Sports. The building, similar to the Wiener Stadthalle by Roland Rainer, originally had a silver roof covering. However, he ultimately had to concede on other requirements as well, such as the name Palace Marie (after M. Rottrová, who was supposed to have her first concert here).
At the end of the lecture, Vladimír Dedeček talked about the Slovak National Gallery (1967-77) on Račianské embankment in Bratislava. With his characteristic modesty, he asked us not to seek any great work in the final (now legendary) form. He simply aimed to get closer to the Hotel Devín designed by his teacher Emil Belluš. The beauty lies in the fact that his design did not reveal the historic buildings standing behind it, thereby highlighting the proposed mass. The solution was still insufficient, and he had to project the mass further. There was no effort for an artistic representation; it was merely “three beams placed on top of each other.” A library and an administrative building were supposed to be built around the gallery, but only a fragment of the lodge was realized. He holds deep memories of this place as he attended a nearby grammar school designed by Bohuslav Fuchs, which stands just behind today's gallery. According to Dedeček, Fuchs's buildings were ahead of their time, and he holds him in high regard. Back to the SNG, however. Even with such a prestigious building, it ultimately was not possible to realize all the intended components such as air conditioning or the glass roof, and today the gallery is in ruins. The current intention of the Ministry of Culture to organize a competition for the reconstruction of the SNG aims to completely bury this building.
Unfortunately, Vladimír Dedeček did not find successors. Whenever someone realized how hard they had to work with him, they soon left. The lecture hall in the building of the National Assembly was not chosen by chance. The buildings of Vladimír Dedeček and Karel Prager significantly surpassed the production of that time and continue to evoke strong emotions on the domestic scenes.
Vladimír Dedeček
On Monday, October 12, 2009, a lecture by one of the most prominent figures in Slovak architecture took place in the building of the former National Assembly. The event organized by the civic association Kruh continued the spring lecture series “Matadors / Matadoras”, which presented three notable personalities of Czechoslovak architecture from the 1960s to the 1980s. Alongside Dedeček from Bratislava was also the significant Slovak theorist Marian Zervan. The assembly hall of the NS, along with the auditorium of the Faculty of Law at Charles University, is among the largest halls where Kruh has ever organized a lecture. Architect Dedeček reminisced about the time when he was personally guided through the National Assembly building by Karel Prager before its completion.
Dedeček, now eighty years old, quickly won over the predominantly young student audience with several humorously-crafted remarks about himself. With a touch of self-irony, he also spoke about his now-legendary buildings, where one can observe the functionalist concept of “sliced Hungarian salami.”
With school knowledge from Emil Belluš and Vladimír Karfík, he began designing his first school buildings after World War II. At that time, there was enormous societal demand for education even outside Bratislava. It was necessary to quickly find the cheapest and most flexible solutions that could be applied anywhere. Eventually, around fifteen schools were built based on his designs in the 1950s. Before the incoming era of socialist realism, Dedeček fled to the army. He had the advantage of not having much to save. While older architects were saving themselves by catering to the regime, he decided to wait a while and study. The postgraduate program had the benefit of a one-month study break, which Dedeček used for foreign travels. The experiences gained over the following years aided him in realizing bold and grand urban plans, such as for the Slovak National Archive in Bratislava. Initially, more of his buildings were intended to be built on Súlovce Hill, but only this one was realized. The stepped mastaba was supposed to finalize the silhouette of the hill while the neighboring recreational complex was meant to soften the large mass of the archive. Not only was only a small fraction of the entire concept constructed, but ultimately there was no budget for the planned planting of 2000 trees.
Over time, he transitioned from designing primary schools to universities, with his largest realization being the complex of the Agricultural University in Nitra, which he designed together with Rudolf Miňovský throughout the first half of the 1960s. For this building, he applied some structural elements from his unsuccessful competition submission for a town hall in Toronto, Canada. In terms of aesthetics and mass solution, the Agricultural University can be compared to the Brazilian works of Oscar Niemeyer or the Italian Luigi Nervi.
Dedeček's great wish was to design a central variable space, which he eventually fulfilled in Vítkovice, where he designed the Palace of Culture and Sports. The building, similar to the Wiener Stadthalle by Roland Rainer, originally had a silver roof covering. However, he ultimately had to concede on other requirements as well, such as the name Palace Marie (after M. Rottrová, who was supposed to have her first concert here).
At the end of the lecture, Vladimír Dedeček talked about the Slovak National Gallery (1967-77) on Račianské embankment in Bratislava. With his characteristic modesty, he asked us not to seek any great work in the final (now legendary) form. He simply aimed to get closer to the Hotel Devín designed by his teacher Emil Belluš. The beauty lies in the fact that his design did not reveal the historic buildings standing behind it, thereby highlighting the proposed mass. The solution was still insufficient, and he had to project the mass further. There was no effort for an artistic representation; it was merely “three beams placed on top of each other.” A library and an administrative building were supposed to be built around the gallery, but only a fragment of the lodge was realized. He holds deep memories of this place as he attended a nearby grammar school designed by Bohuslav Fuchs, which stands just behind today's gallery. According to Dedeček, Fuchs's buildings were ahead of their time, and he holds him in high regard. Back to the SNG, however. Even with such a prestigious building, it ultimately was not possible to realize all the intended components such as air conditioning or the glass roof, and today the gallery is in ruins. The current intention of the Ministry of Culture to organize a competition for the reconstruction of the SNG aims to completely bury this building.
Unfortunately, Vladimír Dedeček did not find successors. Whenever someone realized how hard they had to work with him, they soon left. The lecture hall in the building of the National Assembly was not chosen by chance. The buildings of Vladimír Dedeček and Karel Prager significantly surpassed the production of that time and continue to evoke strong emotions on the domestic scenes.
The English translation is powered by AI tool. Switch to Czech to view the original text source.
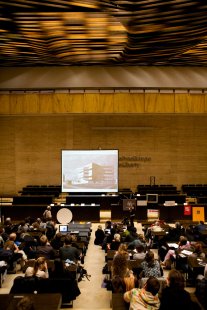

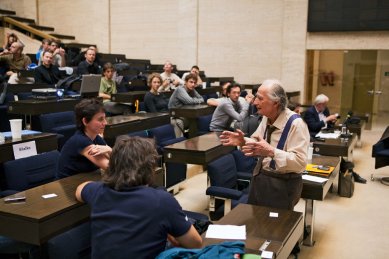
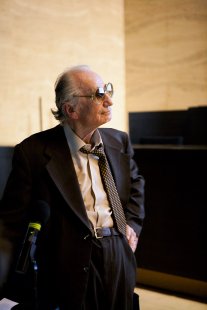
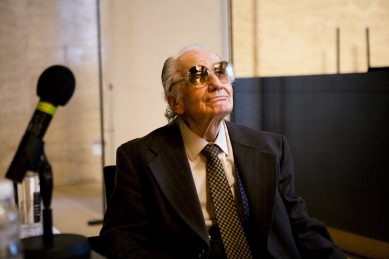
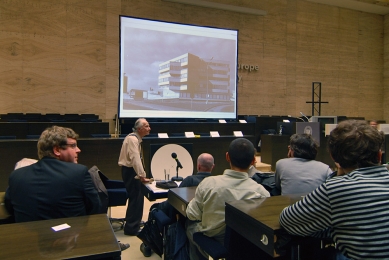
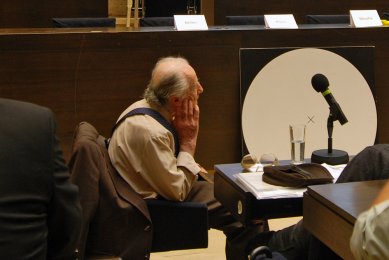
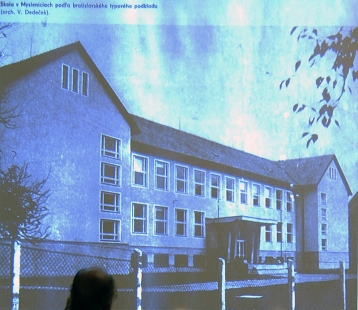
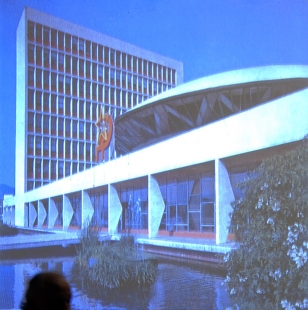
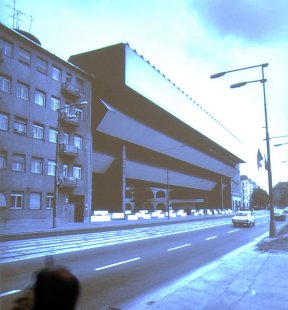

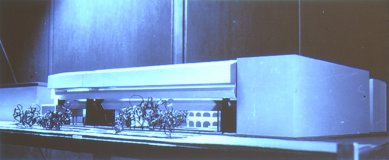
1 comment
add comment
Subject
Author
Date
oprava názvu nábrežia
Juraj Sestak
12.11.09 01:37
show all comments
Related articles
0
07.10.2024 | Architect Dedeček – opening in SNG
0
30.09.2024 | Architect Dedeček - exhibition at SNG
0
18.12.2017 | Monika Mitášová and Marián Zervan: Vladimír Dedeček
0
27.10.2017 | Monika Mitášová and Marián Zervan: Vladimír Dedeček
0
29.01.2016 | Monika Mitášová: Architect Vladimír Dedeček
0
04.12.2015 | Vladímír Dedeček: Work - Invitation to Film Screening
0
12.10.2009 | kruh autumn 2009: Matadors from Slovakia in the Federal Assembly











