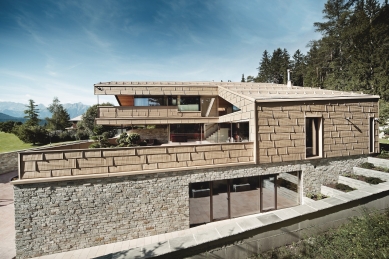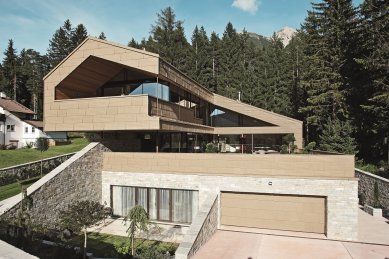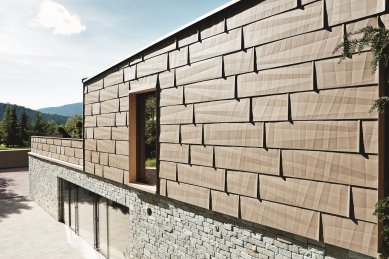What do the famous American ski resorts Aspen and Beaver Creek have in common with the Austrian Seefeld? Besides the abundance of snow, amazing services, and après-ski, it is also, for some time now, an architectural gem, truly in American style. In the high alpine environment of the Tyrolean Alps, a residential building has been completed, whose external structure must meet not only high aesthetic standards but also primarily withstand harsh weather conditions and a lot of snow. This was made possible thanks to the FX.12 roofing and façade panel from PREFA.















