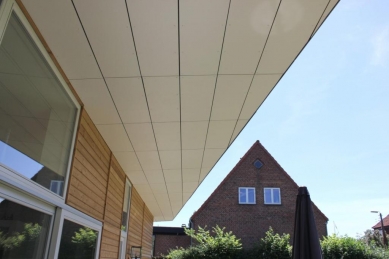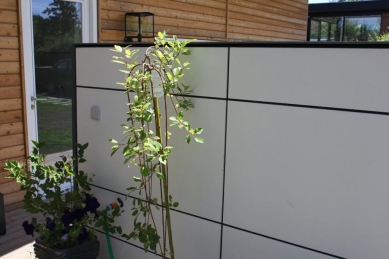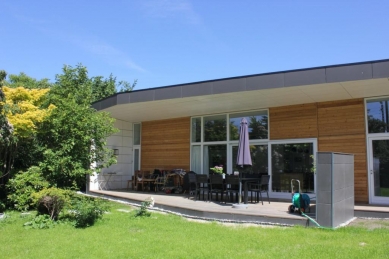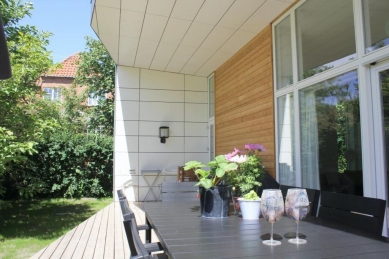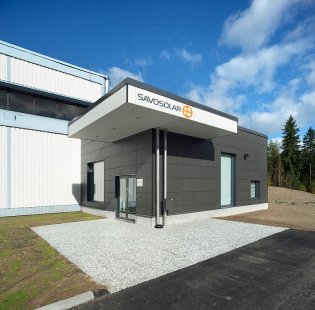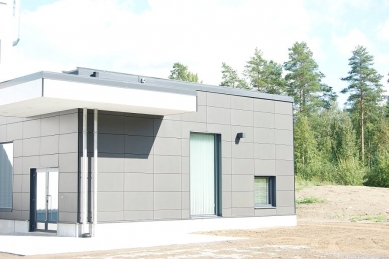Cembrit a.s. presents a new product for this year in the area of ventilated facades. This is a system for hidden fastening of fiber cement facade panels - Cembrit Flow System.

 |
| Cembrit Flow System allows for the creation of smooth modern façades without intrusive anchoring elements. By installing this system along with boards from the URBANNATURE series, we achieve a successful and aesthetically unique façade. |
 |
 |
 |
 |
 |
