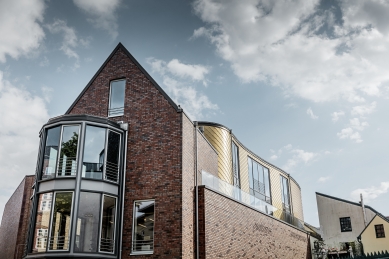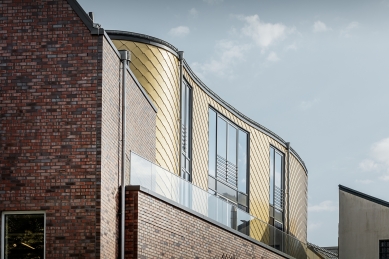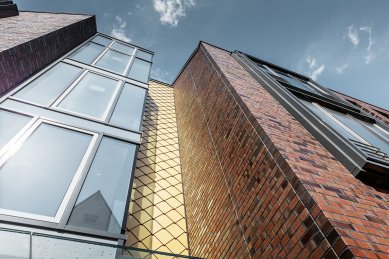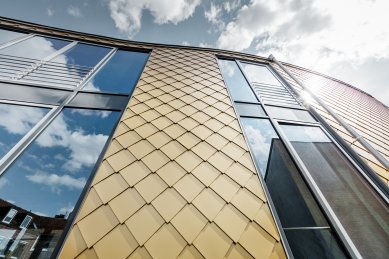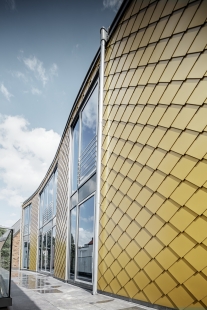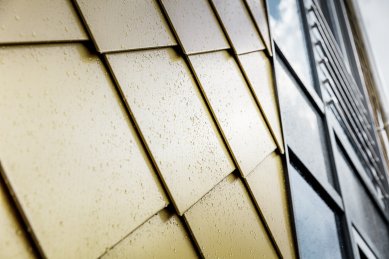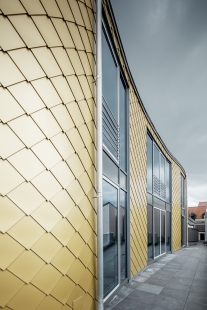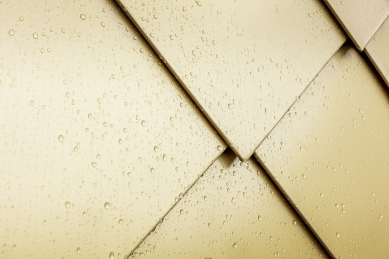 |
In the outskirts of Hamburg, the Schüttfort Shoe House presents its new retail and office spaces. It is a completely new interpretation of the classic brick house, featuring golden templates on the façade and an elegant grey standing seam on the roof.
Carl Michael Römer combines numerous interesting details with new forms and materials in his projects. The resulting overall concept is maximally harmonious.




