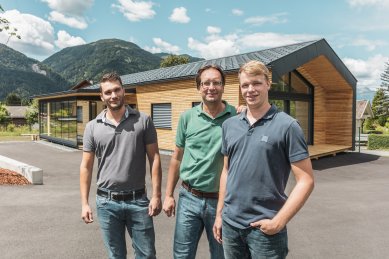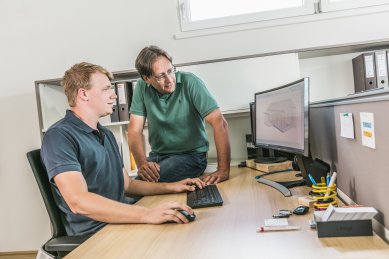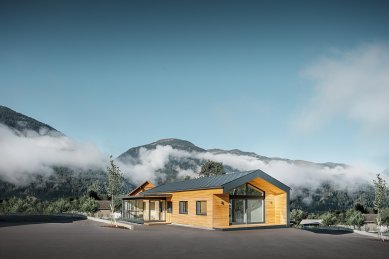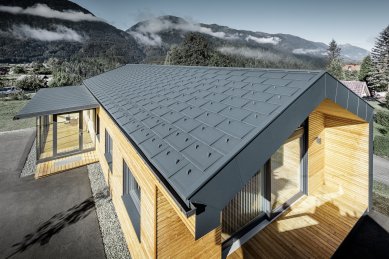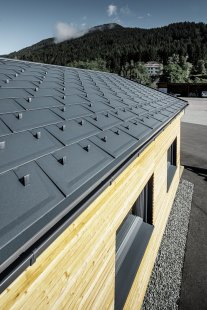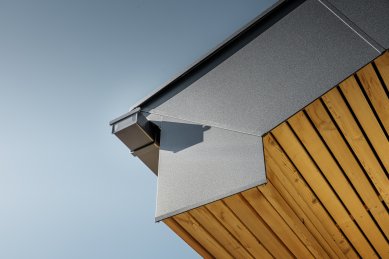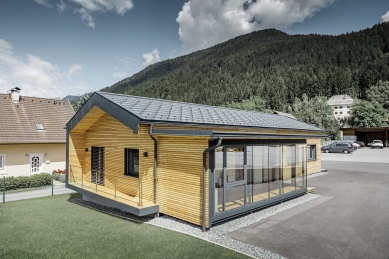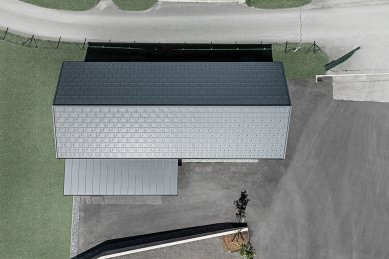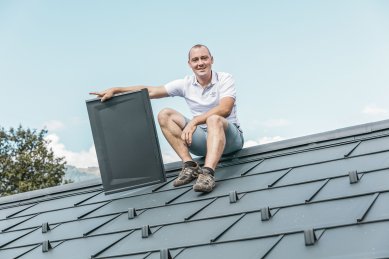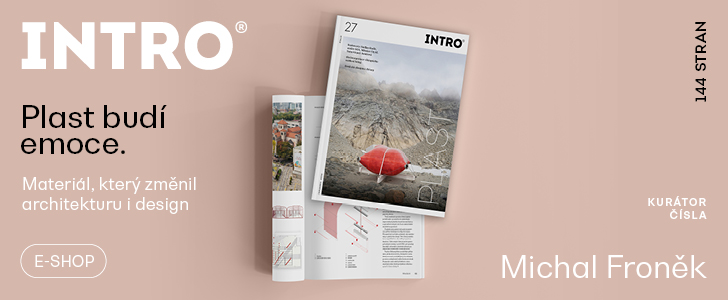 |
Sun-drenched mountains, green forests, blooming meadows, and in the middle, the family business Wooden Structures Faltheiner. According to its own design, a single-story office building was created here: a practical and interesting combination of wood, glass, and aluminum - and at the same time, a reference object for the construction trends of the future.




