
Hospital pavilion in less than a year from the first meeting. KOMA has once again managed to take modular construction to the next level
At the beginning of January, the first modular hospital pavilion in the Czech Republic opened. The Karviná Mining Hospital can boast about it, with construction provided by the Vizovice company KOMA Modular. Not even a year passed from the initial idea to welcoming the first patients.
A new orthopedic pavilion has been built on the premises of the Karviná Mining Hospital. The three-story building consists of 77 modules and is connected to the main hospital building via two links on the ground floor and the top floor. The ground floor houses outpatient clinics and offices, the first floor contains inpatient units, and the top floor has ICU rooms. The building offers an increase in hospital capacity of 30 rehabilitation beds and 4 ICU beds.
Speed Played a Crucial Role
The hospital management chose modular construction primarily for its speed. After the initial meeting, it was clear that the construction would be handled by the Vizovice company KOMA Modular, which has a number of demanding projects under its belt, such as the Czech Pavilion at EXPO 2015 in Milan, which won a bronze medal for architecture. Thus, not even a year passed from the first meeting, and the hospital extension is serving its purpose. Thanks to prefabrication, the processing of the building permit could take place concurrently with the manufacturing of the modules. These were then delivered to the site, and within 3 months, the building was approved.Clear Layout Thanks to Modules
The design team from petit atelier, led by Jan Beneš, created a clear layout for the hospital operations by combining several types of modules. The basic spatial unit consists of a combination of 4 modules of different widths, which created a typical standard space for a triple room with its own barrier-free bathroom. The same principle was used for the clinics and waiting rooms. The main building is also connected by two links made of modules. The outpatient clinics are connected on the ground floor, and on the top floor, the link connects to the operating rooms to ensure that patient transfers are as comfortable as possible.The English translation is powered by AI tool. Switch to Czech to view the original text source.

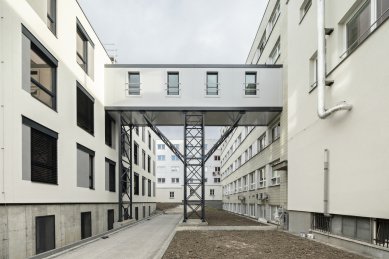

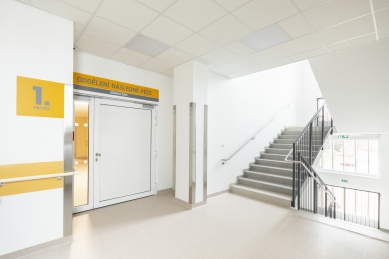
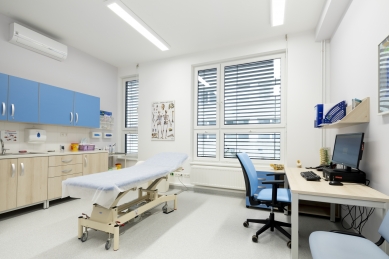
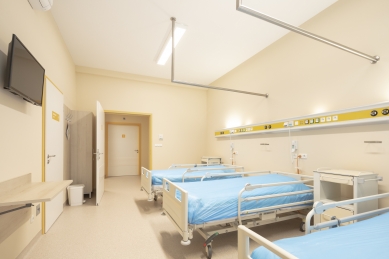
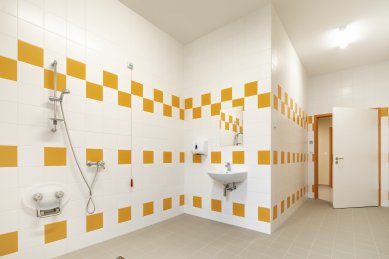
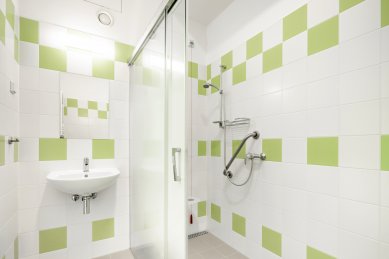
0 comments
add comment
Related articles
0
15.09.2021 | Prague KOMA RENT has a new modular headquarters
0
26.07.2021 | Opening of the new Fashion Line RELAX showroom in Říčany
0
04.06.2021 | Airport in Africa made of Vizovice KOMA modules
0
25.01.2021 | Fashion Line RELAX
0
25.09.2020 | The Jihlava anti-alcohol detention center consists of KOMA modules
0
03.08.2020 | The cross-country skiing section in Deštné in the Orlické hory has a new facility with a modular core this winter
0
12.06.2020 | The modular system of KOMA company enables the rapid expansion of the hospital in Karviná









