
The third year of Archirun showed Prague in a different light
from historical gardens to the bridge of the future
Prague's architectural icons came alive on Saturday, August 23, during the third edition of the unique race Archirun, organized by the Center for Architecture and Urban Planning (CAMP). The route, approximately nine kilometers long, took over a thousand runners through the hidden corners of the city – from the gardens of the Emmaus Monastery, through the mysterious underground corridors of the Vyšehrad casemates, the monumental spaces of the Prague Congress Center, the iconic premises of Czech Television on Kavčí hory, to the Rowing Island with views of the new Dvorecký Bridge, which will soon connect the Podolí and Zlíchov embankments, creating the missing backbone route in the southern part of the city. The race was sold out a month before the start due to high interest. Those who didn't register in time or happened to be passing by were able to visit CAMP for a rich accompanying program.
"I am pleased that Archirun has become an integral part of Prague's summer over these three years. Each year we take it in a different direction – in the very first Archirun, the participants ran through several buildings designed by the famous architect Karel Prager as part of the celebration of the 100th anniversary of his birth. Last year we led them from roof to roof, giving them a unique opportunity to view Prague from above. And on this year's route, we guided runners through historical buildings, modern constructions, to the new Dvorecký Bridge, which is still under construction. We showed them how the city is changing before our eyes," says Ondřej Boháč, director of IPR Prague.
The start and finish of the race were traditionally at the so-called Prager's cubes, where today the Institute of Planning and Development of the Capital City of Prague (IPR Prague) and the Center for Architecture and Urban Planning (CAMP) are located. The complex of three levitating cubes, originally designed for the Association of Project Studios, was intended by architect Karel Prager to serve as the headquarters for several studios led by the most recognized Czech architects of the second half of the 20th century, such as the Machonins (Kotva) or Karel Filsak (Hotel Intercontinental, now Fairmont Golden Prague). However, the architectural design was only partially realized, as Prager became a persona non grata during normalization. Currently, after more than 50 years, it awaits a sensitive reconstruction that ties back to the original authorial visions of Karel Prager and Jiří Kadeřábek, adapting them for the needs of the 21st century. Architects from the IXA studio developed the overall spatial concept and interior that expands upon the original principles of Prager's design. The landscape studio Land05 will transform the adjacent area into a contemporary public space with the ambition of being a full-fledged part of the city park.
An island of calm in the midst of a bustling city
The first stop after the start was at the gardens of the Emmaus Monastery. The history of the Emmaus Monastery dates back to the 14th century. The church built here by Charles IV is now an inseparable part of Prague’s panorama. Two neo-Gothic towers were destroyed during World War II bombings. The solution proposed by architect František Maria Černý in the 1960s was unique in many ways – the towers were replaced with two concrete shells topped with gold. Even today, important transformations are taking place in the monastery. From 2017 to 2018, its paradise courtyard was modified according to a design by the landscape studio Terra Florida, which is also responsible for the ongoing revitalization of the gardens in the southern part of the complex, which participants of Archirun had a unique opportunity to preview now.
The mysterious corridors under Vyšehrad
The next stop on the route was the Vyšehrad casemates, part of the national cultural monument with a rich history. Vyšehrad has served over the centuries as a fortress, castle, and city, which has influenced its immense architectural diversity, bestowing on it a unique genius loci. During the baroque construction, a bastion fortification with casemates was created here. This intricate system of underground corridors measuring over 1.2 km in length, 1.6 m in width, and 2.6 m in height was used for the discreet movement of soldiers and access to shooting galleries. Participants of Archirun thus had a unique opportunity to run through these mysterious corridors and experience the atmosphere of a place where history combines with the present. The current director of the monument, architect Petr Kučera, strives for a sustainable approach to heritage care – original historical materials are used for repairs, water from the Vltava is used for irrigating the park, and the area has its own composting facility.
Dominance over the Nusle Valley
The third stop was the Prague Congress Center, one of the most striking buildings above the Nusle Valley. Completed in 1981 according to the design of architects Jaroslav Mayer, Vladimír Ustohal, Antonín Vaněk, and Josef Karlík, this extensive complex with 35,000 square meters and 70 halls is one of the largest conference venues in Central Europe. Its interiors feature over 200 works of art, including the famous sculpture Woman with Dove by glassmaking duo Stanislav Libenský and Jaroslava Brychtová. In addition to international conferences, concerts, and cultural events, the center focuses on sustainability – it has the largest solar power plant on its roof in Prague. Furthermore, it will soon expand with a new exhibition pavilion designed by the Spanish studio OCA.
A city within a city at Kavčí hory
The fourth stop on the Archirun route was the extensive Czech Television complex at Kavčí hory, a true city within a city. Its construction began in 1962, nine years after the first television broadcast in Czechoslovakia. The project design was developed under the lead of architect Jiří Holý, who initially divided the layout into a western part for black-and-white broadcasting and an eastern part for color. However, this plan was never realized – the eastern part was completed only in the 1990s, and in a significantly reduced version. The complex is dominated by the so-called Tall Building, officially the Central Television Technology Object. Next to it is the news building by František Šmolík, and on the opposite side, the rounded so-called Croissant – the Producers' Centers Object by Václav Aulický, the author of, among others, the Žižkov Tower. The whole complex also hides a number of works of art, including ceramic cladding by Jaroslav Šebesta and the monumental chromed wall Waves by sculptor Jan Hendrych.
A bridge that is changing the face of Prague
The last fifth stop on the route was Rowing Island, from where participants of Archirun had the opportunity to view the construction of the new Dvorecký Bridge, which is set to be completed in the spring of 2026. It will span the Podolí and Zlíchov embankments, creating the missing backbone connection in the southern part of the city. It will serve public transport, cyclists, and pedestrians. The winning design by architects from Atelier 6 and engineers from TUBES refers to the tradition of Prague's arch bridges and Cubism. Structurally, it is a six-span beam bridge with a chamber cross-section made of prestressed concrete. The appearance of the abutments on both banks was entrusted to artist Krištof Kintera. On the Podolí side, a cultural arena with a skatepark will be created, a new clubhouse for rowers will be built, and access steps to the Vltava will be provided for all swimmers and winter swimmers. The Zlíchov embankment will be enlivened by a garden with street lighting from around the world.
"We are very pleased that along with over a thousand runners, more than fifteen hundred visitors to the accompanying program in CAMP enjoyed the unique atmosphere of Archirun this year – from guided tours of the exhibition Prague Tomorrow? Connected City, to creative workshops for both children and adults, a children’s corner, a street art workshop with Epos 257, a photo booth, and screen printing with Knedlo Zelo Wear. There were also chill-out zones, short film screenings prepared in cooperation with Czech Television, and a diverse offer of great food and drink from CAMP café, Le Pizze di Frankie, and The Dogfather," adds Štěpán Bärtl, head of CAMP.
CAMP is already preparing the architectural race for next year. For more information, follow the website www.praha.camp and our social media.
"I am pleased that Archirun has become an integral part of Prague's summer over these three years. Each year we take it in a different direction – in the very first Archirun, the participants ran through several buildings designed by the famous architect Karel Prager as part of the celebration of the 100th anniversary of his birth. Last year we led them from roof to roof, giving them a unique opportunity to view Prague from above. And on this year's route, we guided runners through historical buildings, modern constructions, to the new Dvorecký Bridge, which is still under construction. We showed them how the city is changing before our eyes," says Ondřej Boháč, director of IPR Prague.
The start and finish of the race were traditionally at the so-called Prager's cubes, where today the Institute of Planning and Development of the Capital City of Prague (IPR Prague) and the Center for Architecture and Urban Planning (CAMP) are located. The complex of three levitating cubes, originally designed for the Association of Project Studios, was intended by architect Karel Prager to serve as the headquarters for several studios led by the most recognized Czech architects of the second half of the 20th century, such as the Machonins (Kotva) or Karel Filsak (Hotel Intercontinental, now Fairmont Golden Prague). However, the architectural design was only partially realized, as Prager became a persona non grata during normalization. Currently, after more than 50 years, it awaits a sensitive reconstruction that ties back to the original authorial visions of Karel Prager and Jiří Kadeřábek, adapting them for the needs of the 21st century. Architects from the IXA studio developed the overall spatial concept and interior that expands upon the original principles of Prager's design. The landscape studio Land05 will transform the adjacent area into a contemporary public space with the ambition of being a full-fledged part of the city park.
An island of calm in the midst of a bustling city
The first stop after the start was at the gardens of the Emmaus Monastery. The history of the Emmaus Monastery dates back to the 14th century. The church built here by Charles IV is now an inseparable part of Prague’s panorama. Two neo-Gothic towers were destroyed during World War II bombings. The solution proposed by architect František Maria Černý in the 1960s was unique in many ways – the towers were replaced with two concrete shells topped with gold. Even today, important transformations are taking place in the monastery. From 2017 to 2018, its paradise courtyard was modified according to a design by the landscape studio Terra Florida, which is also responsible for the ongoing revitalization of the gardens in the southern part of the complex, which participants of Archirun had a unique opportunity to preview now.
The mysterious corridors under Vyšehrad
The next stop on the route was the Vyšehrad casemates, part of the national cultural monument with a rich history. Vyšehrad has served over the centuries as a fortress, castle, and city, which has influenced its immense architectural diversity, bestowing on it a unique genius loci. During the baroque construction, a bastion fortification with casemates was created here. This intricate system of underground corridors measuring over 1.2 km in length, 1.6 m in width, and 2.6 m in height was used for the discreet movement of soldiers and access to shooting galleries. Participants of Archirun thus had a unique opportunity to run through these mysterious corridors and experience the atmosphere of a place where history combines with the present. The current director of the monument, architect Petr Kučera, strives for a sustainable approach to heritage care – original historical materials are used for repairs, water from the Vltava is used for irrigating the park, and the area has its own composting facility.
Dominance over the Nusle Valley
The third stop was the Prague Congress Center, one of the most striking buildings above the Nusle Valley. Completed in 1981 according to the design of architects Jaroslav Mayer, Vladimír Ustohal, Antonín Vaněk, and Josef Karlík, this extensive complex with 35,000 square meters and 70 halls is one of the largest conference venues in Central Europe. Its interiors feature over 200 works of art, including the famous sculpture Woman with Dove by glassmaking duo Stanislav Libenský and Jaroslava Brychtová. In addition to international conferences, concerts, and cultural events, the center focuses on sustainability – it has the largest solar power plant on its roof in Prague. Furthermore, it will soon expand with a new exhibition pavilion designed by the Spanish studio OCA.
A city within a city at Kavčí hory
The fourth stop on the Archirun route was the extensive Czech Television complex at Kavčí hory, a true city within a city. Its construction began in 1962, nine years after the first television broadcast in Czechoslovakia. The project design was developed under the lead of architect Jiří Holý, who initially divided the layout into a western part for black-and-white broadcasting and an eastern part for color. However, this plan was never realized – the eastern part was completed only in the 1990s, and in a significantly reduced version. The complex is dominated by the so-called Tall Building, officially the Central Television Technology Object. Next to it is the news building by František Šmolík, and on the opposite side, the rounded so-called Croissant – the Producers' Centers Object by Václav Aulický, the author of, among others, the Žižkov Tower. The whole complex also hides a number of works of art, including ceramic cladding by Jaroslav Šebesta and the monumental chromed wall Waves by sculptor Jan Hendrych.
A bridge that is changing the face of Prague
The last fifth stop on the route was Rowing Island, from where participants of Archirun had the opportunity to view the construction of the new Dvorecký Bridge, which is set to be completed in the spring of 2026. It will span the Podolí and Zlíchov embankments, creating the missing backbone connection in the southern part of the city. It will serve public transport, cyclists, and pedestrians. The winning design by architects from Atelier 6 and engineers from TUBES refers to the tradition of Prague's arch bridges and Cubism. Structurally, it is a six-span beam bridge with a chamber cross-section made of prestressed concrete. The appearance of the abutments on both banks was entrusted to artist Krištof Kintera. On the Podolí side, a cultural arena with a skatepark will be created, a new clubhouse for rowers will be built, and access steps to the Vltava will be provided for all swimmers and winter swimmers. The Zlíchov embankment will be enlivened by a garden with street lighting from around the world.
"We are very pleased that along with over a thousand runners, more than fifteen hundred visitors to the accompanying program in CAMP enjoyed the unique atmosphere of Archirun this year – from guided tours of the exhibition Prague Tomorrow? Connected City, to creative workshops for both children and adults, a children’s corner, a street art workshop with Epos 257, a photo booth, and screen printing with Knedlo Zelo Wear. There were also chill-out zones, short film screenings prepared in cooperation with Czech Television, and a diverse offer of great food and drink from CAMP café, Le Pizze di Frankie, and The Dogfather," adds Štěpán Bärtl, head of CAMP.
CAMP is already preparing the architectural race for next year. For more information, follow the website www.praha.camp and our social media.
The English translation is powered by AI tool. Switch to Czech to view the original text source.
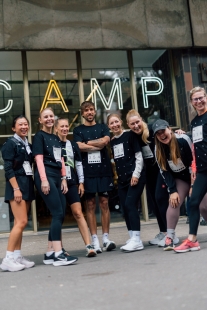
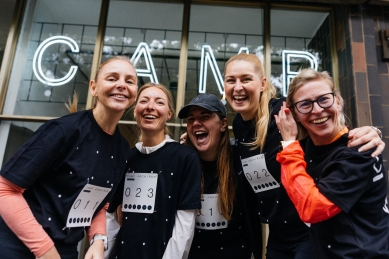
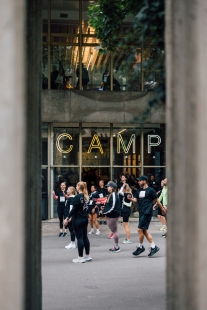

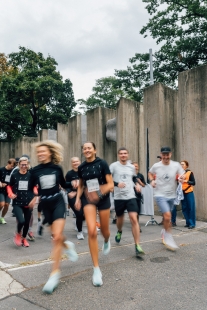
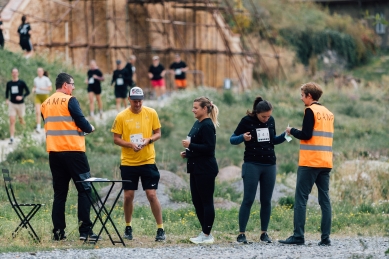
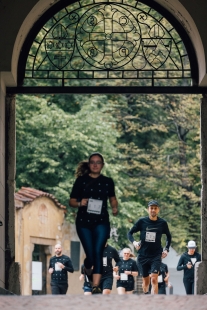

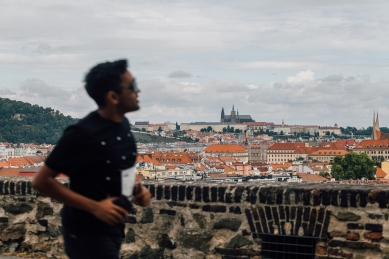
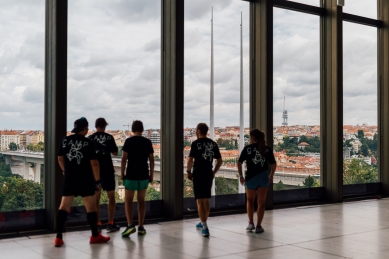
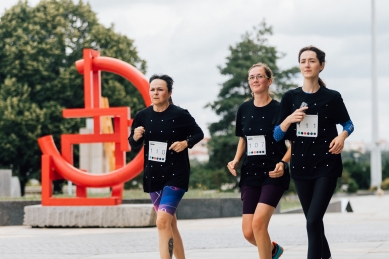
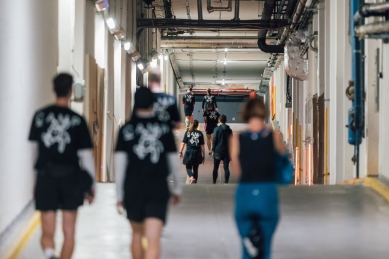
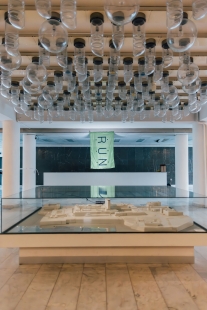
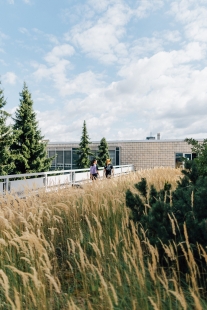
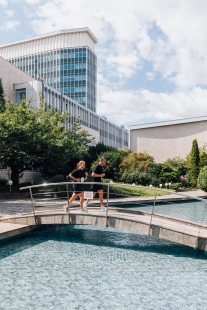
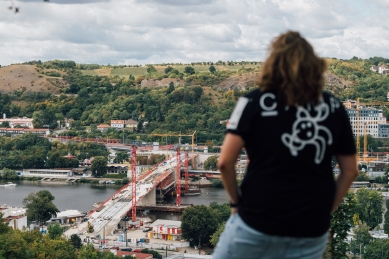
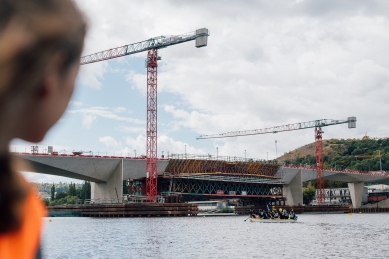
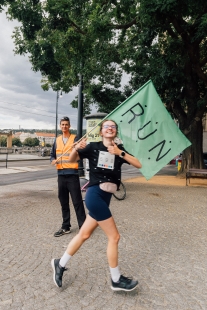
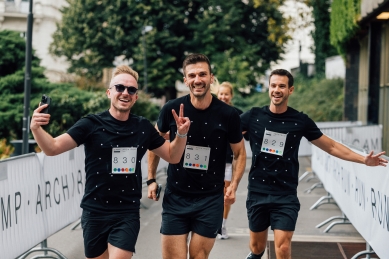
0 comments
add comment











