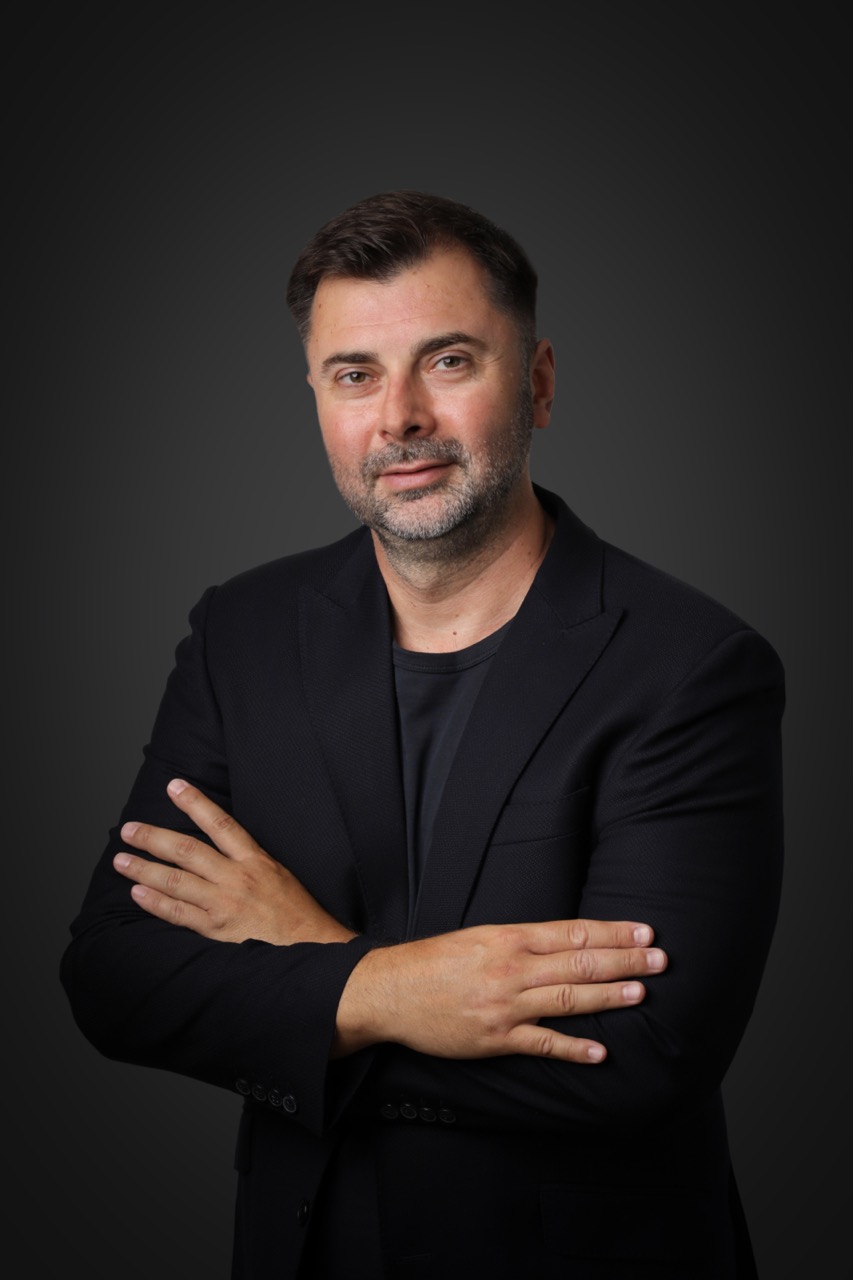
Family House Villa Mia – appearance and function in harmony
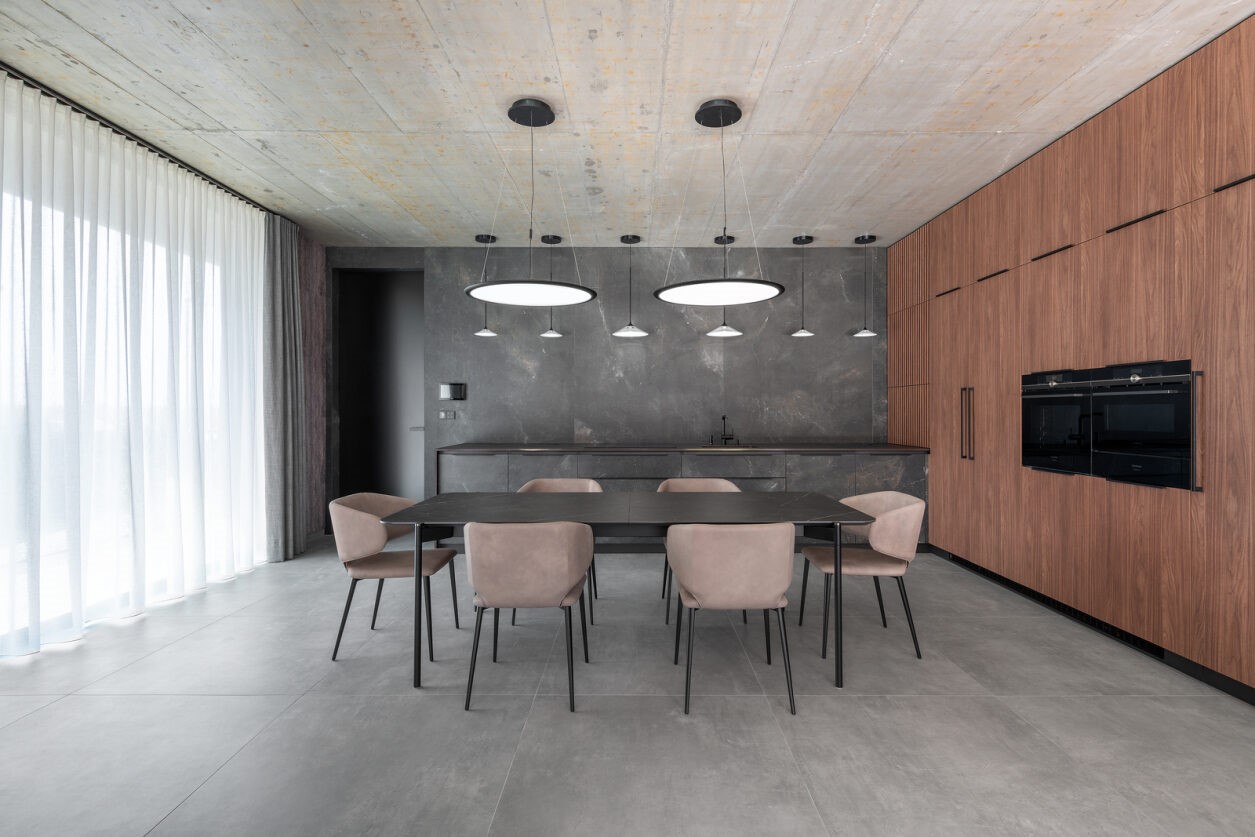 |
| Family House Villa Mia / open kitchen with dining area |
The family house with the picturesque name Villa Mia was built in the IV. district of Bratislava, on the outskirts of the city, in close proximity to the protected natural forest of the Devínska Kobyla National Nature Reserve. The whole area is overseen by one of the oldest and most visited Slovak stone castles, Devín.
The owners of the house, a young married couple, approached the architectural studio Salpietra & Gajdos Architects (SAGA) based on convincing references with a request for the design and realization of the interior of their new home. After several consultations, a precise brief emerged for the architects that fully reflected the current trend of minimalist and modern design. The requirements also included a connection with the surrounding nature, functional and user-logical sequencing of space, and naturally appearing materials combined with cutting-edge technologies.
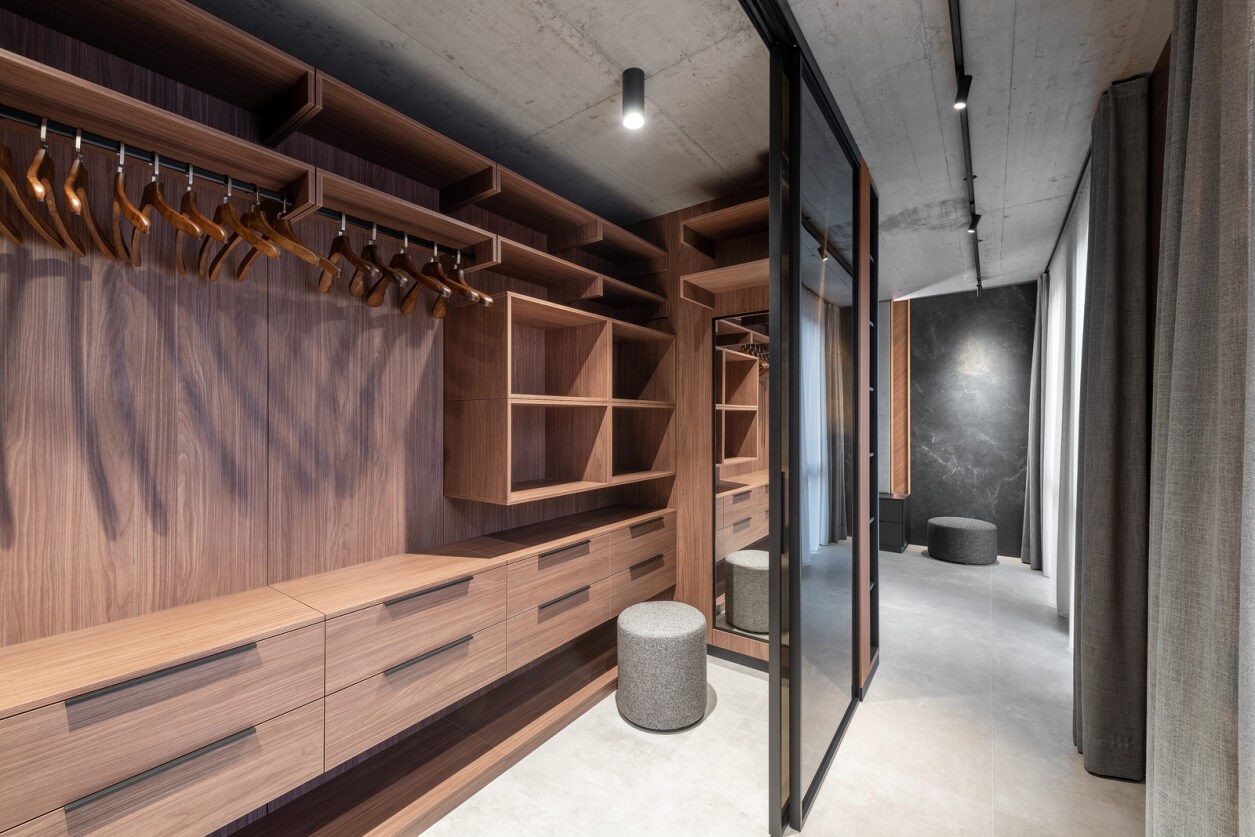 |
| Dressing room / cladding and furniture accessories from the EFEKTA system |
The interior design that the young couple accepted did not come easy, but the rich experience with similar realizations guided the architects to an original result. "The solution for us was the contrasting wall cladding. From many variants, an attractive combination of stone cladding and walnut wood panels was chosen. The wall cladding needed to incorporate door openings with above-standard height. We used a variable and multifunctional EFEKTA system from JAP FUTURE, which completely fulfilled our intention. The hidden frames, doors, and wall cladding are designed in such a way that they allow the doors to blend into one plane with the cladding," describes one of the co-founders of SAGA, Mr. Andrej Gajdoš.
 |
The open kitchen and dining area form one living space. The lower kitchen cabinets are partially clad in stone tiles, which fully contrasts with the upper cabinets, which are in a wooden decor. In the living room, only freestanding furniture is arranged to maintain a comfortable spacious quality. The children's room also has hard surfaces but softened by lighter color tones.
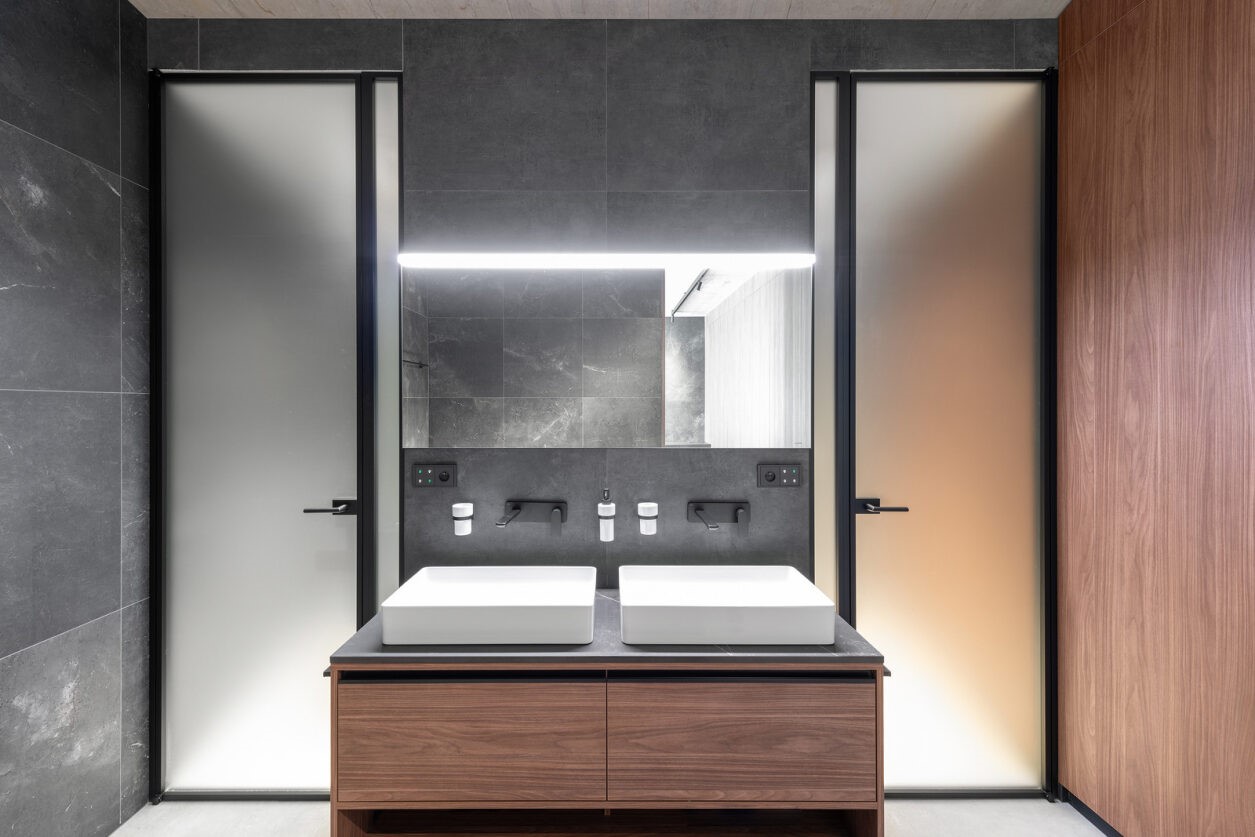 |
| Bathroom / IDEA doors in GARDE frame |
The generous bathroom on the second floor of the house is connected to the bedroom without any barrier, creating a completely open space. The chosen spatial solution allows for a sensibly smoother movement. This is further emphasized by the use of glass doors for the entrance to the shower and toilet. Here too, a combination of wood decor and large format stone cladding is used, which is a characteristic and unifying element of the entire house.
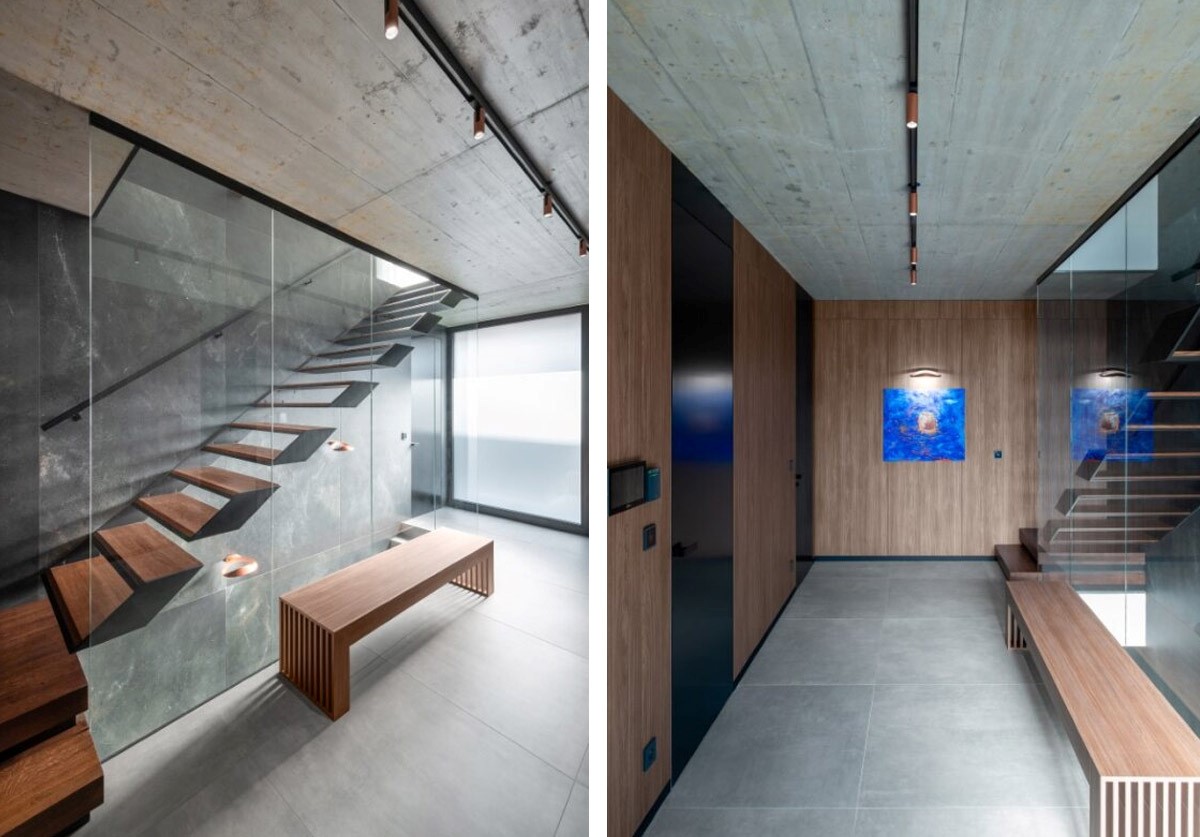 |
| BOX staircase |
Andrej Gajdoš points out the originality at the entrance to the house: "It is a view of the floating cantilever staircase, which is the focal point of this space and can be perceived almost as a sculptural element. The BOX staircase, in addition to its quality ergonomic design, which JAP FUTURE and SAGA fine-tuned for this project, fits into the dynamic of the entrance and hallway space." It consists of individual welded boxes, hence the name, and in this specific case, the boxes are in anthracite color. The tread steps are wooden and the railing is replaced by a glass wall reaching up to the ceiling. The result is a modern staircase that looks light.
"Working on the project was demanding, and I allow myself to express satisfaction with the result, which is certainly worthwhile. I would like to thank the entire implementation team that participated in the work and also JAP FUTURE, which supplied the diverse interior assortment refined down to every detail. The family house Villa Mia is proof of the symbiosis of a clear vision and the skill of the design team who managed to connect separate spaces into a compact and elegant family background. Thanks to its clean and modern design, sensitive integration of natural materials, and functional spatial processing, this house confirms what the possibilities are when appearance and function work in harmony," concludes Mr. Andrej Gajdoš, co-founder of the SAGA architectural studio.
|
MArch. MAUD. Andrej A.D. Gajdoš founded the SAGA studio in 2012 with Domenico Salpietra. In this international partnership, they focus on architecture, interior, and urban design worldwide. The offices are established in Chicago and Bratislava and utilize a global network of collaborating designers, engineers, consultants, and advisors. This system allows for an efficient global approach balanced with local understanding of project locations, cultures, and opportunities. www.salpietragajdos.com |
The English translation is powered by AI tool. Switch to Czech to view the original text source.
0 comments
add comment



