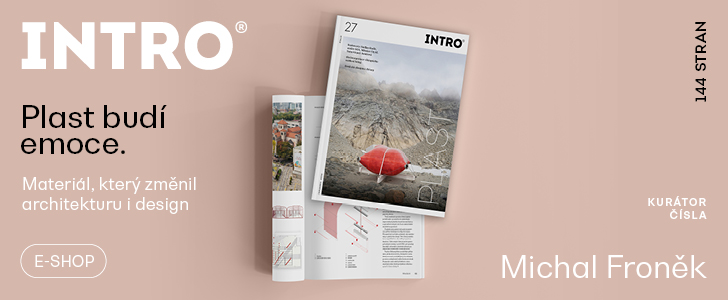
Roof extension in the style of functionalism
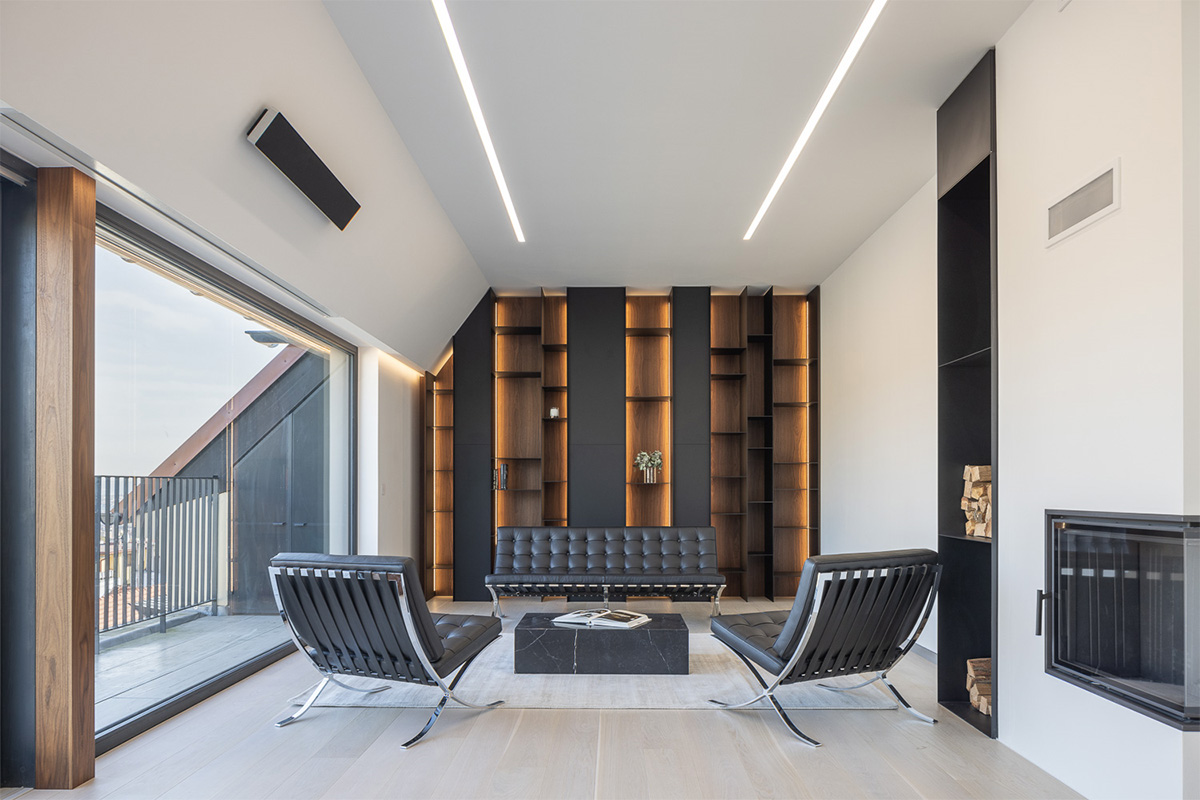 |
The story of the rooftop extension in Prague's Old Town began to write its history at the moment when its protagonists found harmony based on careful selection, expert references, and a challenge in the form of a clear vision of the outcome.
The apartment owner had a clear idea of what his new home should look like. "His wish was to create an exclusive space in the style of functionalism with modern elements without unnecessary pieces of furniture, which would be primarily functional, yet not neglect originality. Everything was accentuated by attention to detail, the quality of materials used, and precise workmanship," explains Ing. Vendula Gazo Jelínková, owner of the JELI-DESIGN studio, which took this project under its wing.
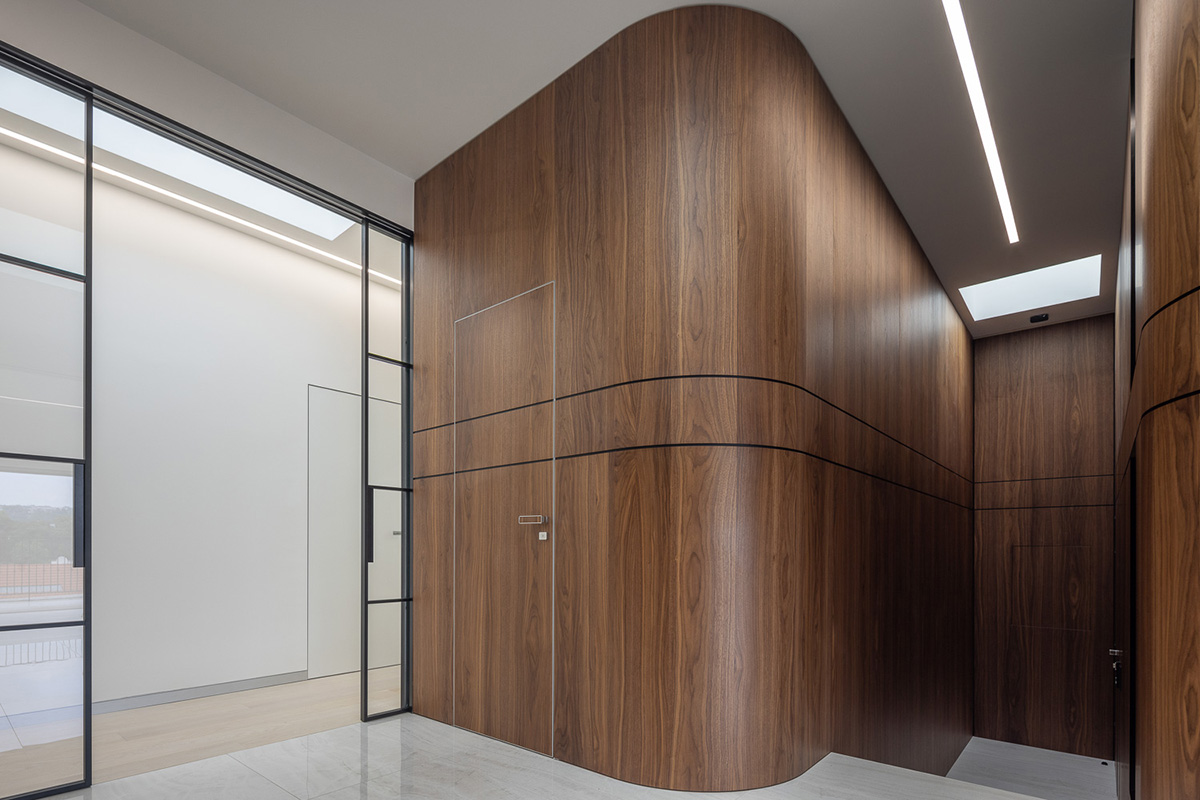 |
The main feature of the new apartment is a hallway lined with walnut veneer. Almost all storage spaces are built into these panels, allowing the creation of an apartment with a minimal number of freestanding furniture, giving space for the outstanding works of art, sculptures, and the immense number of books owned by the client. Integrated here are built-in wardrobes, entrance doors, a guest toilet, and shoe racks. The integration of the entrance doors was the most demanding. They had to match the historical character of the common areas and be paneled, while on the other side, they had to be smooth and flush with the cladding.
Due to the large number of skylights, the apartment itself is very bright. "I could therefore afford to use darker walnut wood, which has a beautiful fine grain. However, we waited several months for the trunk that would be large enough and suitable for us to create cladding for the entire hallway," specifies architect Vendula Gazo Jelínková. Patience once again proved to bear fruit, as it ensured continuity in the grain and uniform color of the veneer.
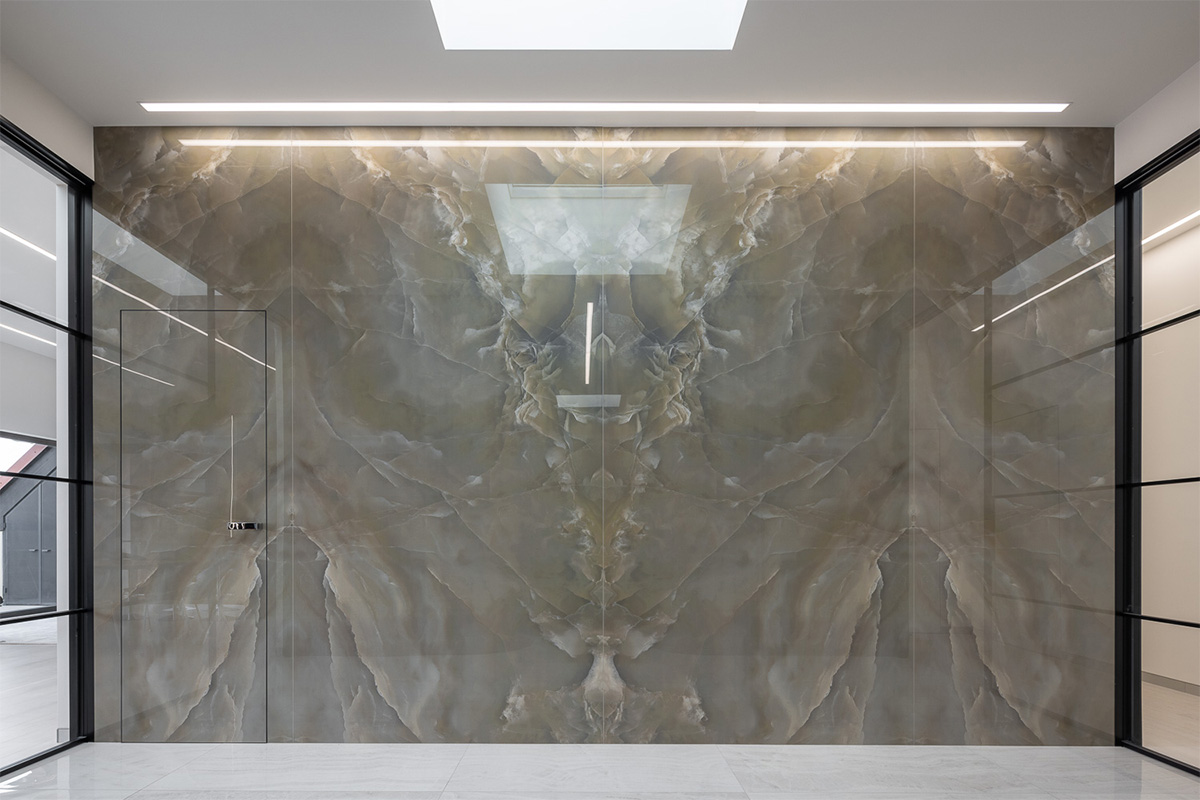 |
| The onyx marble wall cladding is not disturbed by the doors; the unique MASTER door construction allows the same material to be used for cladding |
An interesting feature of the realization is the creation of a distinctly cladded wall, which is meant to supplement the art. For this purpose, the upper part of the hallway was chosen, which is the first visible wall upon entry. After long discussions, inspiration was drawn from Villa Tugendhat, and the decision was made to use onyx marble. It was necessary to integrate doors leading to the upper terrace into the wall while not overloading the roof with the weight of the stone. This technical problem was solved by using three-meter ceramic slabs, and moreover, the seams were minimized. The cladding was made of beautiful onyx PERSIA, in a bookmatch pattern, which opens upward upon entering.
"For incorporating the doors into the cladded wall, I chose doors and hidden frames from the Czech company JAP FUTURE. I chose them for their invisible effect, as their technical parameters allowed the same cladding to be used for the doors as for the wall. I believe we successfully incorporated the glazed sliding doors in a frame, which terminate the onyx wall from both sides and naturally divides the space into two parts - private living and social area," describes architect Gazo Jelínková.
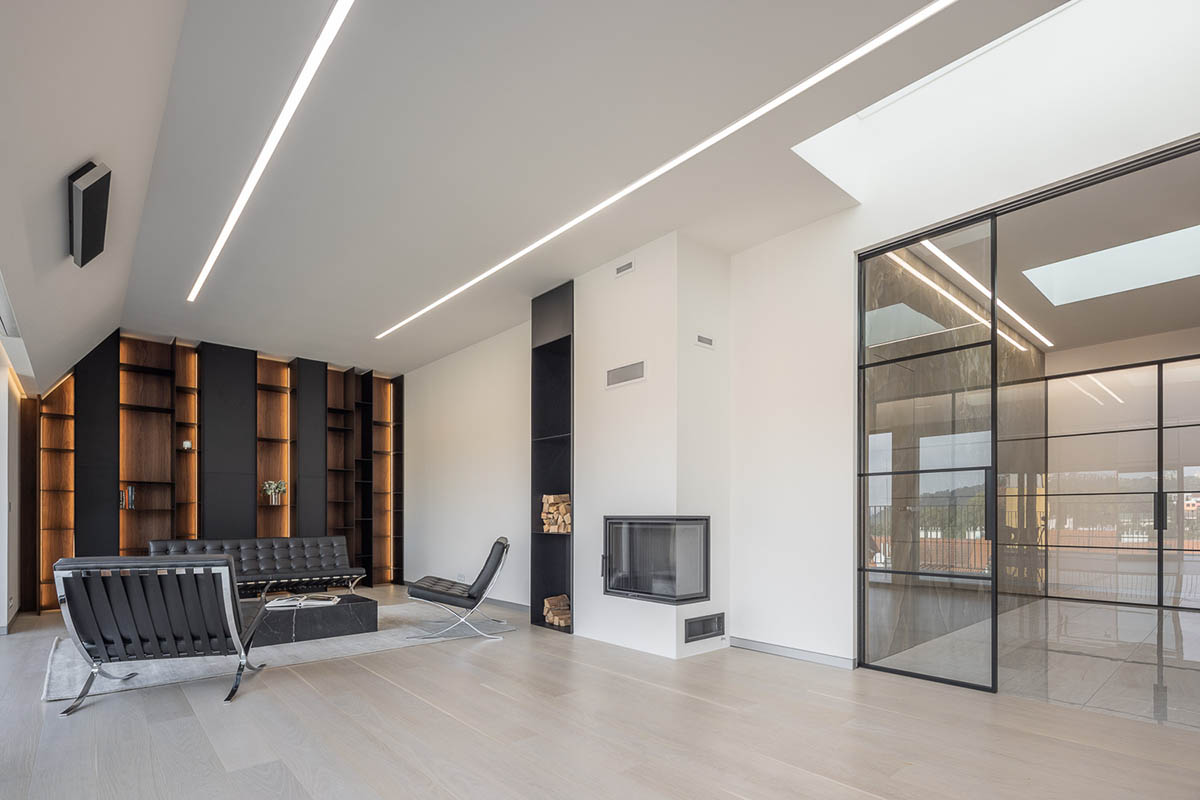 |
The main feature of the living space has undoubtedly become a large bookshelf and a fireplace. The back of the bookshelf is made from the same walnut veneer as the cladding in the foyer. Its grain is highlighted by vertical LED strips. The black contrasting supports are made from thin laminate to achieve a delicate effect and replicate the effect of a thin metal wall at the fireplace niche. Moreover, closed storage spaces have also been integrated.
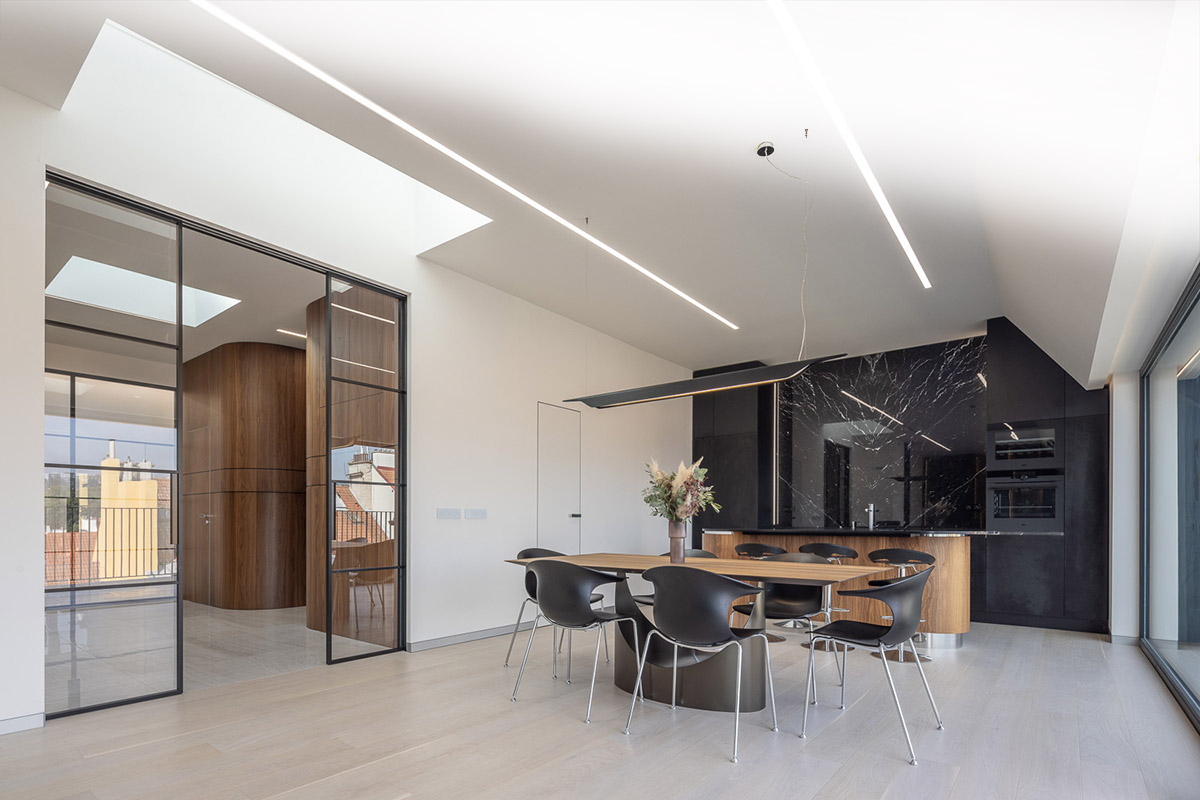 |
| View into the kitchen: to the left, sliding doors IDEA separate the space into two parts - private living and social |
The kitchen wall part is neutral - black oak veneer. Generous storage spaces in the kitchen and the presence of a pantry eliminated the need for upper cabinets. Thus, the back part of the kitchen backsplash, which refers to the book-match principle in the hallway, was given space to stand out. Here, real black marquina marble is applied.
"Overall, the work on the project was demanding and prolonged, but I believe the result is worth it. I would like to thank the entire implementation team because the result never stands behind one person," concludes architect Vendula Gazo Jelínková, adding: "Without brave clients, there would be no bold and interesting realizations."
photo: Lukáš Pelech for JAP FUTURE
The English translation is powered by AI tool. Switch to Czech to view the original text source.
Related articles
0
07.05.2025 | Vila Regent: Symbiosis of space, light, and emotions
0
13.11.2024 | Presentation of JAP FUTURE news at Kunsthalle
0
06.09.2024 | Doors MASTER – for interiors designed with thought and passion!
0
08.07.2024 | Modern house that needs nothing changed
0
21.03.2024 | Family House Villa Mia – appearance and function in harmony
0
02.10.2023 | Architects and designers have found a common ground with JAP FUTURE
0
15.05.2023 | JAP FUTURE at The BIG 5 trade fair in Dubai



