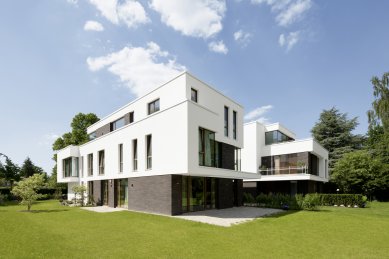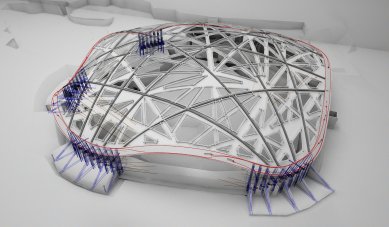
The anniversary edition of the BIM system Allplan Architect and Allplan Engineer is now available at an exceptional price!
Take advantage of the exceptional offer for the 30th anniversary: special edition of the CAD/BIM system ALLPLAN 30 Year Edition until December 15, 2015 at a special price! The Allplan BIM system is comprehensive software for architects and civil engineers. In its 3D model, created from structural elements, Allplan offers a perfect foundation for Building Information Modeling (BIM). The software supports complex and optimized design, construction, and management of buildings from the perspective of all parties involved.
Individual Workflow
Decide for yourself whether and when to take advantage of the benefits of the intelligent building model, whether you will work traditionally with 2D lines or in a combined 2D/3D environment. Allplan will always offer you the optimal tools for your chosen method of work.
Visualizations at the Highest Level
In Allplan, you can create realistic and impressive visualizations from a 3D model with just a few clicks, similar to professionals. Even without deeper expertise in this area, you can quickly prepare an appealing presentation.
Everything for Structural Work
Every type of building and construction is possible - specifically and accurately - from the foundation to additional elements such as single or multilayer walls, standard or custom staircases, to trusses and purlin frameworks under various roof shapes.
Detailed Finishing Work
Utilize thoughtful and practically oriented features such as a powerful window and door modeler, window sills, room modifications, various structural façades, installation walls, railings, fences, etc.
Unlike many other systems, Allplan Engineer supports the entire design process - from architectural studies to final drawings of formwork and reinforcement. Thanks to the combination with Frilo Statics or Scia Engineer programs, Allplan offers optimal and complete solutions for CAD and statics.
Reinforcement and Formwork Design in 3D
Allplan Engineer, in addition to traditional methods of working with 2D lines, supports workflows and methodologies of BIM (Building Information Modeling). Drawing compositions, views, sections, concrete quantity takeoffs, and reinforcements, including bending shapes, are generated directly from the spatial and intelligent building model. This brings comfort, clarity, and prevents errors throughout the drawing documentation process. Changes in formwork bodies or reinforcement shapes are automatically and accurately reflected in all takeoffs and drawings.
Convincing Drawings
Using powerful layout and design tools, you will create convincing drawing documentation. You will stand out among a large number of engineering offices and thus make your work more visible to investors and builders.
Seamless Data Exchange
For seamless data exchange, Allplan Architect and Allplan Engineer support the most commonly used current formats in the latest versions (including DWG, DXF, DGN, and PDF among others).
More at [email protected], phone 225 384 888, or at www.nemetschek-allplan.cz.
Allplan Architect
Allplan Architect supports the entire design process in architectural and design offices, among construction suppliers, and within construction companies. Its uniqueness lies in the consistency of all procedures, starting from initial ideas through high-quality presentations of designs and alternatives to finished manufacturing and detailed drawings. Depending on the type of project and its phase, the optimal workflow can be selected: based on a three-dimensional, classic two-dimensional, or hybrid model of the building. In conjunction with Allplan BCM and CINEMA 4D programs, a unique integrated solution for architecture, civil engineering, comprehensive quantity takeoffs, cost calculation, visualization, and animation is created.Individual Workflow
Decide for yourself whether and when to take advantage of the benefits of the intelligent building model, whether you will work traditionally with 2D lines or in a combined 2D/3D environment. Allplan will always offer you the optimal tools for your chosen method of work.
Visualizations at the Highest Level
In Allplan, you can create realistic and impressive visualizations from a 3D model with just a few clicks, similar to professionals. Even without deeper expertise in this area, you can quickly prepare an appealing presentation.
Everything for Structural Work
Every type of building and construction is possible - specifically and accurately - from the foundation to additional elements such as single or multilayer walls, standard or custom staircases, to trusses and purlin frameworks under various roof shapes.
Detailed Finishing Work
Utilize thoughtful and practically oriented features such as a powerful window and door modeler, window sills, room modifications, various structural façades, installation walls, railings, fences, etc.
Allplan Engineer
Allplan Engineer is a powerful BIM solution that supports the entire design process in engineering and design offices, among construction suppliers, and within construction companies. Its uniqueness lies particularly in the design of reinforcement for concrete structures and shape drawing, which allows for all stages of use ranging from 2D to 3D utilizing an intelligent building model. This significantly reduces the risk of errors and helps save time in processing and completing the project. Classic two-dimensional or hybrid workflows are, of course, also possible. In conjunction with Frilo Statik or Scia Engineer programs, an integrated solution for designing load-bearing structures is available.Unlike many other systems, Allplan Engineer supports the entire design process - from architectural studies to final drawings of formwork and reinforcement. Thanks to the combination with Frilo Statics or Scia Engineer programs, Allplan offers optimal and complete solutions for CAD and statics.
Reinforcement and Formwork Design in 3D
Allplan Engineer, in addition to traditional methods of working with 2D lines, supports workflows and methodologies of BIM (Building Information Modeling). Drawing compositions, views, sections, concrete quantity takeoffs, and reinforcements, including bending shapes, are generated directly from the spatial and intelligent building model. This brings comfort, clarity, and prevents errors throughout the drawing documentation process. Changes in formwork bodies or reinforcement shapes are automatically and accurately reflected in all takeoffs and drawings.
Convincing Drawings
Using powerful layout and design tools, you will create convincing drawing documentation. You will stand out among a large number of engineering offices and thus make your work more visible to investors and builders.
Seamless Data Exchange
For seamless data exchange, Allplan Architect and Allplan Engineer support the most commonly used current formats in the latest versions (including DWG, DXF, DGN, and PDF among others).
More at [email protected], phone 225 384 888, or at www.nemetschek-allplan.cz.
The English translation is powered by AI tool. Switch to Czech to view the original text source.




0 comments
add comment











