
Thesis: National Library in Prague
 |
Supervisor: Prof. Mirko Baum
Department of Constructive Design, RWTH Aachen
The Jewish quarter of the Old Town of Prague was razed to the ground in 1907. Rather than catastrophic hygiene conditions, the reason for the demolition was the ambitious vision of the city councilors, in which the building stock of the Jewish ghetto had no place. The original organic urban structure was replaced by block development, and the boulevard leading from the Old Town Square to the Vltava River was extended a year later to the foot of Letná Plain by the new S. Čech bridge. In several competitions announced at that time, architects attempted to solve the topographically complex termination of the boulevard while simultaneously creating a new access to Letná. However, none of the submitted proposals was realized.
Only between 1951 and 1955, as the culmination of the urban axis, was a monstrous monument constructed, incorporating the last erected statue of Stalin in the Eastern Bloc at that time. Due to the increasingly strong criticism of the cult of personality, works of this kind became politically unacceptable almost overnight. In 1962, this delayed tribute to the "teacher of nations" was demolished; its creator - sculptor Otakar Švec - took his life on the day of the monument's destruction. Our generation has only the gigantic pedestal remaining, along with the question of the future "designation" of this complex site.
The proposed design aims to define the given space with the new National Library; it also offers a more valuable alternative for the planned institution, which for incomprehensible reasons was unfortunately located on a completely nonsensical and urbanistically unjustified plot on the western edge of Letná Park. The library at the site of the former Stalin monument would meaningfully complete the plan initiated one hundred years ago and, in contrast to numerous previous architectural attempts, would not represent a mere soulless backdrop, but rather a significant urban "ensemble"; a synthesis of architectural staging, function, and historical context.
The motives of "connection, termination, designation, and perception" are integrated into a single compact whole in this design. The view along Paris Avenue is formally concluded by the cylindrical form of the "well of wisdom"; however, the urban axis continues imaginatively beyond through the service hall and symbolically disappears into the infinity of knowledge - the archive machine, which offers nearly unlimited possibilities for expansion under the undeveloped Letná Plain. The gallery of free selection is accompanied around its entire perimeter by bookshelves arranged to deceptively create a frame for the building. A glazed escalator connects the Vltava River waterfront with Letná Park, partially flowing through the internal space and allowing the ordinary passerby to experience the atmosphere of the library. The pedestal of the former monument remains preserved as a historical document, functioning as a meeting place and continuing across a footbridge to the walkable roof of the library, a sort of cantilevered deck of Letná's ridge.
The English translation is powered by AI tool. Switch to Czech to view the original text source.
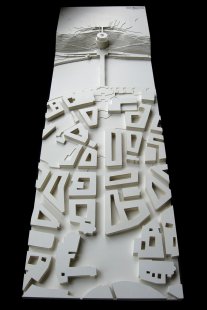

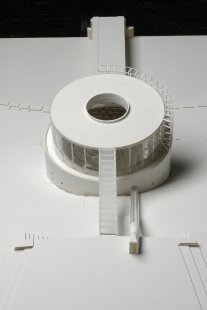
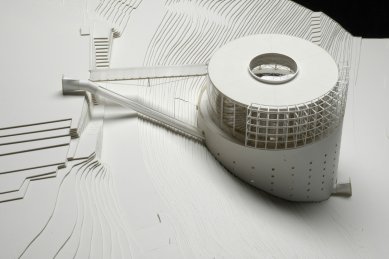
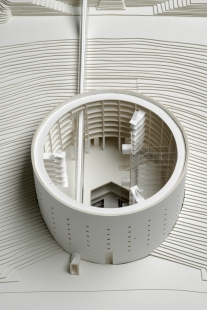

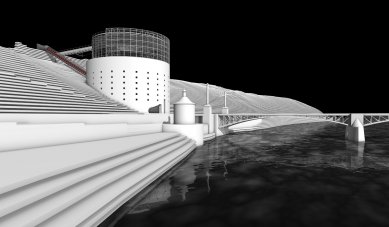
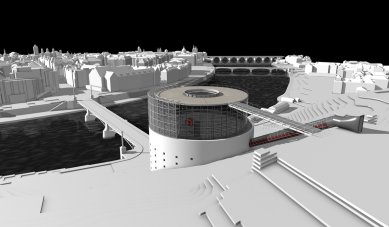


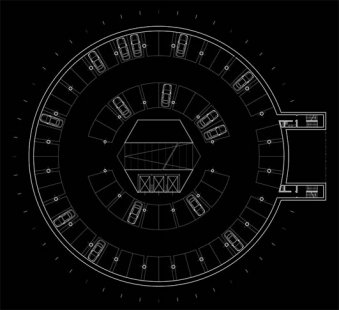

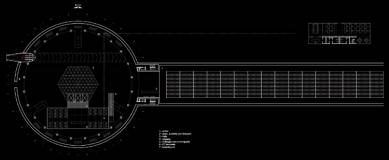
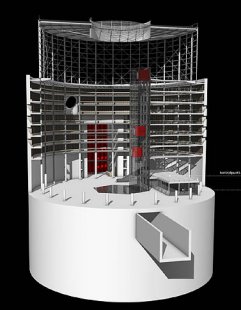
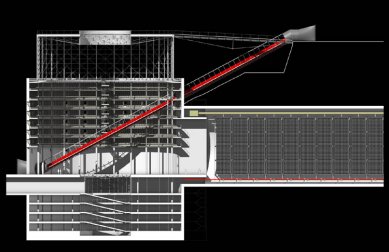
24 comments
add comment
Subject
Author
Date
...
Viktor Vlach
27.04.07 09:02
super místo
robert
27.04.07 09:29
...
Viktor Vlach
27.04.07 09:59
kopie
Tomáš Pavlas
27.04.07 10:06
Priority
Jan Kratochvíl
27.04.07 10:24
show all comments












