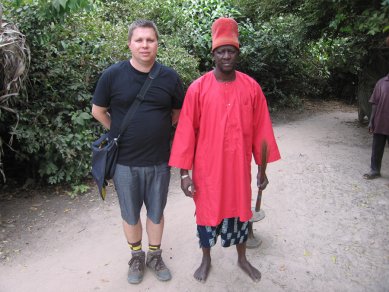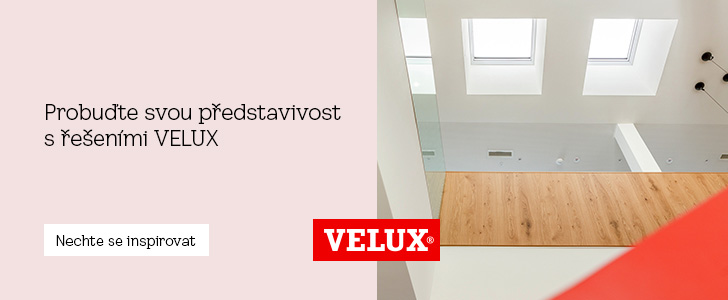 |
Houses case á impluvium and case á étages are spread over a relatively small area to the west and north of the region's capital, Ziguinchor. Their inspiring form and simple pragmatic logic of climate protection deserve professional attention and support. Most of the preserved examples are buildings from the second half of the 20th century, some of which are newly constructed designs by French architects with respect for local building culture.
This photo report is a record of my two trips to southern Senegal in February 2011 and 2012, where I had the opportunity to visit the buildings. With the support of French architect Francoise Joliot, who has been trying to design his works in traditional building practices in the region for over twenty years, I decided to document the most significant buildings in Casamance. All of them are easily accessible by local transport (taxi sept place), by bike, or by traditional wooden boat called pirogue. Almost all of them offer comfortable accommodation.
 |
| Map of the Basse Casamance region – source: Lonely Planet |
































































































