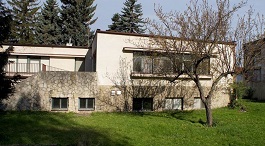
The reconstruction of Zelenka's villa in Kutná Hora will be extended by two months
 |
According to the mayor, the condition of the foundations, subsoil, and structures under the extensions is much worse than expected. Consequently, the city has decided to modify the project and remove the extensions. Workers also uncovered some original windows that had been bricked up later. Due to the significant moisture in the masonry, not only drying will be necessary but also a different execution of waterproofing. "We approach the building as architecturally valuable and unfortunately each additional construction activity reveals issues that contradict the building investigation or our knowledge," said Seifert.
After the reconstruction is completed, the city plans to build a community garden near the villa without any grant. It is intended mainly for seniors from the Hlouška and Šipší housing estates.
The former industrialist's villa on Masaryk Street was home to Leo and Grete Reiniger from 1939 to 1942. The two-story building in the functionalist style was designed for them by the prominent Czech architect, scenographer, and designer František Zelenka. The Reinigers, due to their Jewish heritage, ended up in a concentration camp from which they did not return. Later, the Zelenka Villa served as a nursery and a special school for disabled children. The building has undergone a number of adaptations and extensions.
The villa's basement served as a technical background with a boiler room, coal storage, laundry, drying room, and a caretaker's apartment during the original owners' time. On the elevated ground floor, there was a kitchen, dining room, spacious hall with an adjacent study, and a winter garden. The house also had rooms for family members, governesses, domestic help, and a guest room.
The English translation is powered by AI tool. Switch to Czech to view the original text source.
0 comments
add comment










