
Architectural competition for Park Čtyři Dvory - first place
Source
město České Budějovice
město České Budějovice
Publisher
Tisková zpráva
16.05.2012 15:40
Tisková zpráva
16.05.2012 15:40
Czech Republic
České Budějovice
David Prudík
Petr Velička
Markéta Veličková
M&P architekti
From the evaluation meeting of the competition jury, which took place on April 16, 2012, the winning competition proposal number 3 emerged, authored by Petr Velička (Velké Meziříčí), David Prudík (Brno), and Markéta Veličková (Čechtín).
Author Team
Authors:
Markéta and Petr Veličkovi - landscape architects
David Prudík - architect
Post-production:
Jan Cyrany - visualizations
Jitka Calabová - graphics
Production:
Kateřina Koudelová
Eva Teplická
Terezie Havlíková
Jan Zemánek - author of the Vagabund bench
Extract from the accompanying report
Given the geological conditions of the area (the clayey soil which suffocates new plantings not grown in these conditions), the guiding concept for working with vegetation was chosen as the principle of controlled succession. The park is designed as an entrance into the landscape. The landscape - an area with uncontrolled succession - logically and naturally continues the successional areas of the park. Park 4Dvory does not delineate itself from the landscape but gradually "submerges" into it. It is naturally connected to both the immediate and more distant space of nature-friendly communities in the former military area and the ecosystem of nearby ponds.
Entrances to the park are designed at the points where the streets of future new residential buildings will end. The road network is purposefully designed to serve all necessary activities in the park, connecting the entrances with potential targets for park visitors and creating a natural fabric of the territory. Due to the area’s waterlogged conditions, the road network is based on raised terrain. The raised paths then subdivide the area into individual patches of different stages of succession. Through these simple means, we aim to achieve an artistically convincing and proportionally balanced space, which, along with the café (based on the overall concept), brings individuality that respects the surroundings, while also being able to exist as a standalone functioning whole independent of the timeline of change in the surrounding urban landscape.
Artificial lighting in the park is intimate. The number of street lighting poles is minimized, and poles are placed only at the intersections of paths. The area around the café is illuminated by the café and the lighting of its wooden terraces.
Principle of vegetation management
The fundamental approach, given the issues surrounding classic establishment of vegetation elements, is to leave a larger portion of the park to natural development. Areas are divided into stages 1-3 according to the intensity of intervention in the spontaneously occurring community. Under the given site conditions, a fir oak wood would naturally develop at the location, with younger successional phases including development from grass and herbaceous communities through shrub and tree encroachment to mature forest. Terrain undulations play a significant role, creating a mosaic of drier and wetter spots.
The aim is to observe the natural development of the community and guide it in a desirable direction so that certain successional stages (herbaceous, shrub, tree) are maintained on the individual patches. Controlled succession thus consists of monitoring and regular intervention in the areas; however, compared to classic park management, it significantly reduces maintenance costs.
1. herbaceous community - meadow lawn, higher grasses Interventions consist of regular mowing around paths, elimination of woody encroachments, and larger enclaves of ruderal herbs herbaceous species: common reed, bulrush, forest bulrush, spring sedge, bog bulrush; moisture-loving meadow herbs
2. shrub community with tree encroachments up to 4 m height Interventions consist of removing invasive woody plants, overly dense encroachments, and trees over 4 meters high. trees: birch, aspen, white willow, fragile willow, poplar, wild cherry, lime, pine shrubs: rosehip, shrubby willows, sloe
3. young forest - continuous tree and shrub layer - phase of young forest with trees up to 30 cm trunk diameter Interventions consist of removing invasive woody plants and trees over 30 cm trunk diameter. trees: birch, aspen, white willow, fragile willow, poplar, wild cherry, pine, ash, summer oak shrubs: rosehip, shrubby willows, sloe
For the establishment of these successional areas, we anticipate cooperation with phytosociologists and nature conservationists in coordinating the collection of local seed or planting material from surrounding plant communities.
Playground
The overall concept of areas for various types of playgrounds stems from the assignment and the need to logically connect individual spots in the park so that serviceability is provided not only for the café's background. This allows for the connection of the inline children's playground with the skate park space via an asphalt surface, thereby establishing an inline route within the proposed cycle paths extending further into the surroundings of the park.
The multifunctional court for ball games is designed within dimensions suitable for a wide range of ball games and is surrounded by a fence, which is also expected to serve as a structure for climbing plants. These are the only vegetation being planted in our proposal.
The children's playground is distinctly separated in concept so that there is no negative interaction between these activities, and it is complemented by elements that evoke optical and acoustic phenomena.
Simultaneously, a children’s water playground is proposed, which will also support one of the successional areas during its use, thereby creating a different plant community than in the other areas. Due to the water source, this area will be usable in winter for creating a natural skating rink.
A fitness path is designed on a wooden walking bridge, which is part of the least invasive successional area. For this reason, we also aim to clearly delineate the activity on this path by a slight elevation of the structure above the surrounding terrain.
Café
The café is not designed as a standalone object emerging from the flat terrain of the park, but as a natural terrain elevation, a terrain wave. It is an integral part of the road network, partially enclosed by an off-level intersection of paths. The café is positioned at the highest point on the site as the base of the spine path through the area, which runs along its roof and extends into the landscape. Thus, it creates the only elevated spot in the area and offers “views” into the park; hierarchically highlighting the most important communication in the area. At the same time, it serves as a passage between the skate park and the children's playground. The edges of the paths supported by the railing continue smoothly over the roof of the building. A passing pedestrian is still in the park. Above the apex of the café's arch, the path widens into a lookout.
The café building contains a sales area with a storage room for the café and rental services, as well as sanitary facilities for park needs (restrooms for men, women, and the disabled). The café, with a sales area of approximately 85 m² for 32 visitors, can be expanded in the warm months with terraces on both sides - eastern and western.
Given the shape of the café in the longitudinal direction as a natural terrain mound, it is structurally designed from monolithic reinforced concrete. Its low-maintenance facade is also designed from exposed reinforced concrete. Thermal insulation of the walls is made from extruded polystyrene, and the roof is insulated with foam glass. The surrounding longitudinal walls extending beyond the footprint into the space become retaining walls against the surrounding terrain.
Author Team
Authors:
Markéta and Petr Veličkovi - landscape architects
David Prudík - architect
Post-production:
Jan Cyrany - visualizations
Jitka Calabová - graphics
Production:
Kateřina Koudelová
Eva Teplická
Terezie Havlíková
Jan Zemánek - author of the Vagabund bench
Extract from the accompanying report
Given the geological conditions of the area (the clayey soil which suffocates new plantings not grown in these conditions), the guiding concept for working with vegetation was chosen as the principle of controlled succession. The park is designed as an entrance into the landscape. The landscape - an area with uncontrolled succession - logically and naturally continues the successional areas of the park. Park 4Dvory does not delineate itself from the landscape but gradually "submerges" into it. It is naturally connected to both the immediate and more distant space of nature-friendly communities in the former military area and the ecosystem of nearby ponds.
Entrances to the park are designed at the points where the streets of future new residential buildings will end. The road network is purposefully designed to serve all necessary activities in the park, connecting the entrances with potential targets for park visitors and creating a natural fabric of the territory. Due to the area’s waterlogged conditions, the road network is based on raised terrain. The raised paths then subdivide the area into individual patches of different stages of succession. Through these simple means, we aim to achieve an artistically convincing and proportionally balanced space, which, along with the café (based on the overall concept), brings individuality that respects the surroundings, while also being able to exist as a standalone functioning whole independent of the timeline of change in the surrounding urban landscape.
Artificial lighting in the park is intimate. The number of street lighting poles is minimized, and poles are placed only at the intersections of paths. The area around the café is illuminated by the café and the lighting of its wooden terraces.
Principle of vegetation management
The fundamental approach, given the issues surrounding classic establishment of vegetation elements, is to leave a larger portion of the park to natural development. Areas are divided into stages 1-3 according to the intensity of intervention in the spontaneously occurring community. Under the given site conditions, a fir oak wood would naturally develop at the location, with younger successional phases including development from grass and herbaceous communities through shrub and tree encroachment to mature forest. Terrain undulations play a significant role, creating a mosaic of drier and wetter spots.
The aim is to observe the natural development of the community and guide it in a desirable direction so that certain successional stages (herbaceous, shrub, tree) are maintained on the individual patches. Controlled succession thus consists of monitoring and regular intervention in the areas; however, compared to classic park management, it significantly reduces maintenance costs.
1. herbaceous community - meadow lawn, higher grasses Interventions consist of regular mowing around paths, elimination of woody encroachments, and larger enclaves of ruderal herbs herbaceous species: common reed, bulrush, forest bulrush, spring sedge, bog bulrush; moisture-loving meadow herbs
2. shrub community with tree encroachments up to 4 m height Interventions consist of removing invasive woody plants, overly dense encroachments, and trees over 4 meters high. trees: birch, aspen, white willow, fragile willow, poplar, wild cherry, lime, pine shrubs: rosehip, shrubby willows, sloe
3. young forest - continuous tree and shrub layer - phase of young forest with trees up to 30 cm trunk diameter Interventions consist of removing invasive woody plants and trees over 30 cm trunk diameter. trees: birch, aspen, white willow, fragile willow, poplar, wild cherry, pine, ash, summer oak shrubs: rosehip, shrubby willows, sloe
For the establishment of these successional areas, we anticipate cooperation with phytosociologists and nature conservationists in coordinating the collection of local seed or planting material from surrounding plant communities.
Playground
The overall concept of areas for various types of playgrounds stems from the assignment and the need to logically connect individual spots in the park so that serviceability is provided not only for the café's background. This allows for the connection of the inline children's playground with the skate park space via an asphalt surface, thereby establishing an inline route within the proposed cycle paths extending further into the surroundings of the park.
The multifunctional court for ball games is designed within dimensions suitable for a wide range of ball games and is surrounded by a fence, which is also expected to serve as a structure for climbing plants. These are the only vegetation being planted in our proposal.
The children's playground is distinctly separated in concept so that there is no negative interaction between these activities, and it is complemented by elements that evoke optical and acoustic phenomena.
Simultaneously, a children’s water playground is proposed, which will also support one of the successional areas during its use, thereby creating a different plant community than in the other areas. Due to the water source, this area will be usable in winter for creating a natural skating rink.
A fitness path is designed on a wooden walking bridge, which is part of the least invasive successional area. For this reason, we also aim to clearly delineate the activity on this path by a slight elevation of the structure above the surrounding terrain.
Café
The café is not designed as a standalone object emerging from the flat terrain of the park, but as a natural terrain elevation, a terrain wave. It is an integral part of the road network, partially enclosed by an off-level intersection of paths. The café is positioned at the highest point on the site as the base of the spine path through the area, which runs along its roof and extends into the landscape. Thus, it creates the only elevated spot in the area and offers “views” into the park; hierarchically highlighting the most important communication in the area. At the same time, it serves as a passage between the skate park and the children's playground. The edges of the paths supported by the railing continue smoothly over the roof of the building. A passing pedestrian is still in the park. Above the apex of the café's arch, the path widens into a lookout.
The café building contains a sales area with a storage room for the café and rental services, as well as sanitary facilities for park needs (restrooms for men, women, and the disabled). The café, with a sales area of approximately 85 m² for 32 visitors, can be expanded in the warm months with terraces on both sides - eastern and western.
Given the shape of the café in the longitudinal direction as a natural terrain mound, it is structurally designed from monolithic reinforced concrete. Its low-maintenance facade is also designed from exposed reinforced concrete. Thermal insulation of the walls is made from extruded polystyrene, and the roof is insulated with foam glass. The surrounding longitudinal walls extending beyond the footprint into the space become retaining walls against the surrounding terrain.
The English translation is powered by AI tool. Switch to Czech to view the original text source.
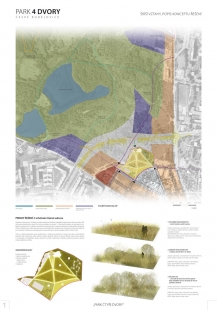
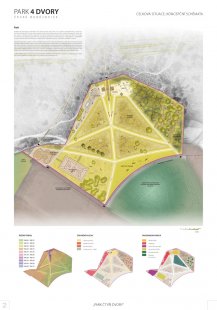
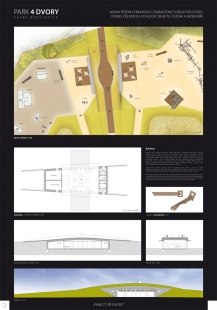
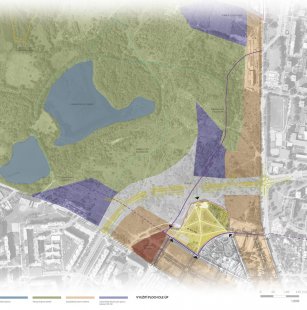


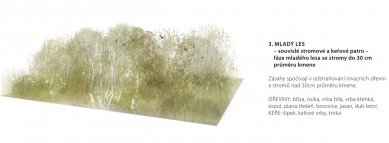
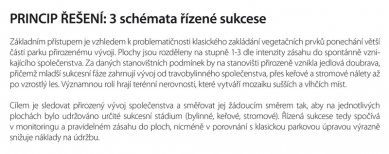
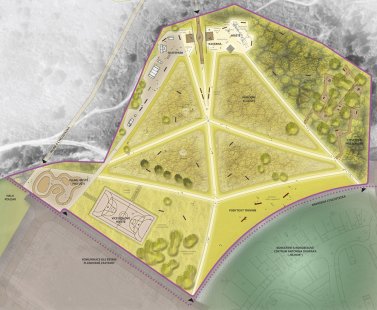
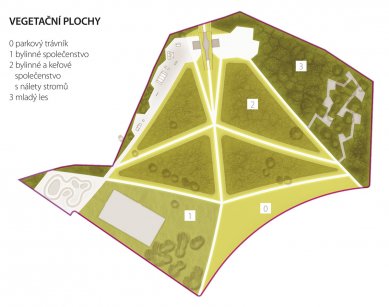
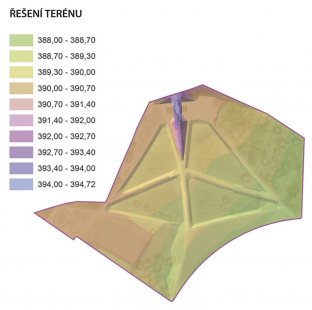
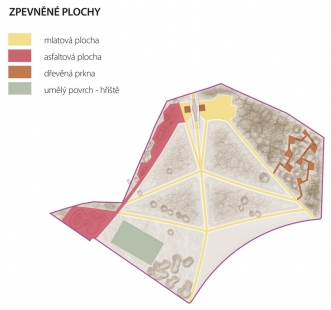
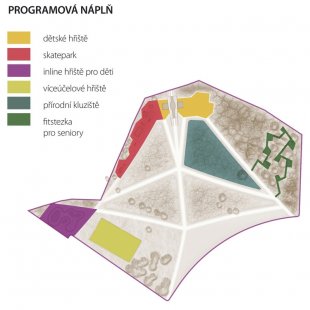
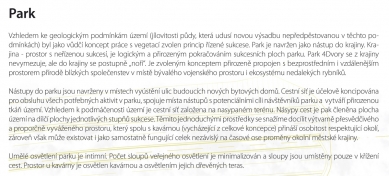
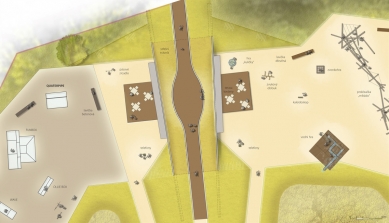
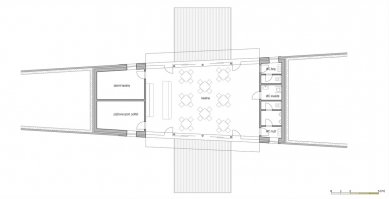
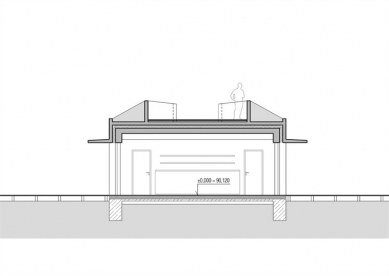

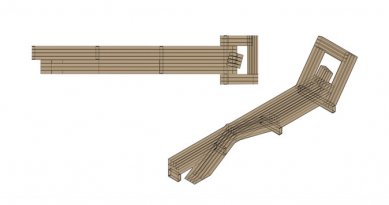

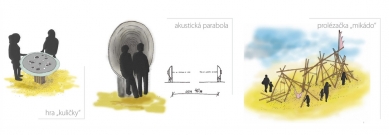
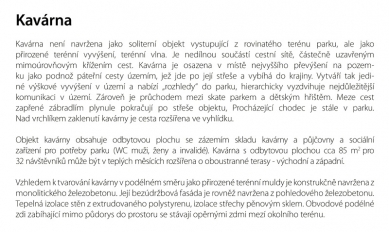
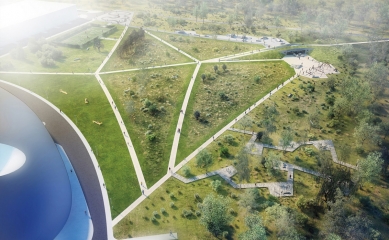
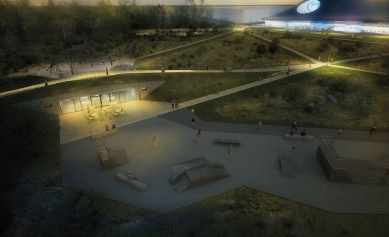
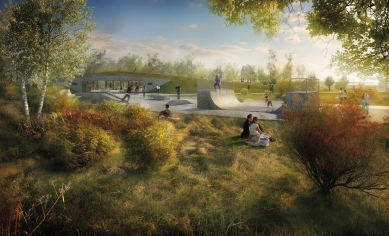
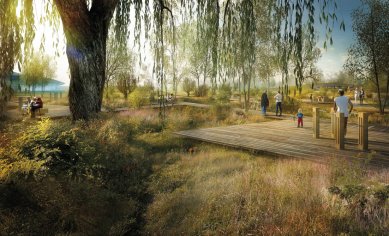
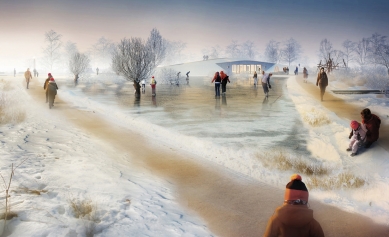
0 comments
add comment
Related articles
0
14.06.2021 | How to combat heat and drought - Park 4Dvory
0
16.05.2012 | Park Four Dvory in České Budějovice - competition results
0
16.05.2012 | Architectural competition for Park Čtyři Dvory - second place
0
16.05.2012 | Architectural competition for Park Čtyři Dvory - third place
0
24.02.2012 | Announcement of the Park Čtyři Dvory Competition in České Budějovice











