
ČKA nominated two buildings for the Mies van der Rohe Award
The Czech Chamber of Architects (ČKA), just like in previous years, was invited together with other European professional organizations to nominate the best European buildings for the biennial competitive exhibition Mies van der Rohe Award 2011. This prestigious competition is organized by the European Union and the Mies van der Rohe Foundation in Barcelona. The board of the ČKA decided to recommend the participation of the National Technical Library in Prague and the Karlov Hotel in Benešov.
The European Union Prize for Contemporary Architecture - Mies van der Rohe Award is regarded as one of the most prestigious European exhibitions of completed buildings. Its goal is to identify and reward significant creative achievements in the field of architecture, highlight the contribution of European architects to the development of the profession, and the application of new concepts and technologies. The prize is also intended to promote a better understanding of contemporary architecture and its role in the development of society. The European Commission established the prize to demonstrate to the public, institutions, and the private sector the importance of architecture in the construction of European cities. Another motivation was to create opportunities for architects within the EU and provide support to young creators who have just begun their professional careers.
Buildings Nominated by Experts and Institutions
- Buildings cannot be submitted to the competition by investors, contractors, or the architects themselves. They are nominated by a group of invited independent experts from all over Europe, specializing in contemporary architecture. For the Czech Republic, these experts are Osamu Okamura, Ivette Vašourková, and Irena Fialová.
- Additional nominations are submitted by professional institutions that are members of the European Council of Architects (ACE), as well as other invited organizations, museums, or architecture centers. For the Czech Republic, such an institution is the Czech Chamber of Architects.
All nominations must be submitted to the Mies van der Rohe Award office in Barcelona by no later than October 11, 2010.
From dozens of submitted proposals, the expert jury will select the finalists – the best 30 to 35 European buildings, which will subsequently be presented in a catalog and at a traveling exhibition. The jury will also determine one building to be awarded the European Union Prize for Contemporary Architecture - Mies van der Rohe Award, and one building to receive a Special Prize for Emerging Architects.
Exhibition of Mies van der Rohe Award 2009 Results in Prague
The exhibition of buildings that advanced to the finals in the previous year's competition will take place in October this year at the Trade Fair Palace in Prague.
For more information about the competition, see www.miesbcn.com
ČKA Nominations
The Czech Republic has been sending its nominations for the Mies van der Rohe Award since 1997. The Czech Chamber of Architects has now been invited as one of the professional organizations in Europe that is a member of ACE to recommend up to five of the best works that were realized in the territory of the Czech Republic in 2009 or 2010, or in other European states.
Buildings have always been nominated by the board of the ČKA. However, it has now decided to appoint a special committee to select and recommend buildings for nomination in the coming years.
Justification of ČKA Nominations:
KARLOV HOTEL IN BENEŠOV
Author: Atelier K2, Lábus AA / Ladislav Lábus, Jiří Poláček, Václav Škarda
Investor: VHS HC Benešov, s.r.o., Antonín Stibůrek
Realization: 2009
The hotel and restaurant in the historic neighborhood of the fragments of the Minorite monastery create a new dominant feature in the center of the town, which fits naturally into the context of the locality. The value of the site, given by the specific intimate atmosphere and authenticity of the three small preserved historical houses, cellars, and mature trees, has been preserved and further supported by the addition of three houses newly designed with contemporary expressive means, yet corresponding in volume to the small scale and character of the surrounding buildings. The above-ground objects are operationally connected by a hotel lobby utilizing the original cellars partially below the ground surface. A specific element unifying the preserved and new buildings is the consistent use of materials in natural finishes. This realization, with an extreme share of added value, conveys a message of the method of construction from the perspective of sustainable development in a comprehensive sense.
NATIONAL TECHNICAL LIBRARY IN PRAGUE-DEJVICE
Author: Projektil architekti / Roman Brychta, Adam Halíř, Ondřej Hofmeister, Petr Lešek
Investor: State Technical Library, Ministry of Education, Youth and Sports of the Czech Republic
Realization: 2009
The National Technical Library has become a natural center of the campus for higher technical schools that has been developing since the 1920s in the center of Prague. It offers the public a space for studying technical literature, but at the same time, due to additional functions - a café, a lecture hall, a night study room, and an exhibition space - it serves as a meeting place. The elegant building occupies the outline of an oval square and utilizes contemporary technologies as well as natural principles to save energy for ventilation, heating, and cooling (e.g., activating the concrete core). The architects closely collaborated with artists, product designers, and graphic designers from the very beginning to turn the building into a "textbook of technology." The architecture communicates with the visitor in an exceptional way through visual style, image, and thoughtful supplementation of the space. The library's project won an anonymous architectural-urban competition in 2000, which featured 44 proposals. The construction has already received a number of awards for design, architectural, and structural solutions.
The European Union Prize for Contemporary Architecture - Mies van der Rohe Award is regarded as one of the most prestigious European exhibitions of completed buildings. Its goal is to identify and reward significant creative achievements in the field of architecture, highlight the contribution of European architects to the development of the profession, and the application of new concepts and technologies. The prize is also intended to promote a better understanding of contemporary architecture and its role in the development of society. The European Commission established the prize to demonstrate to the public, institutions, and the private sector the importance of architecture in the construction of European cities. Another motivation was to create opportunities for architects within the EU and provide support to young creators who have just begun their professional careers.
Buildings Nominated by Experts and Institutions
- Buildings cannot be submitted to the competition by investors, contractors, or the architects themselves. They are nominated by a group of invited independent experts from all over Europe, specializing in contemporary architecture. For the Czech Republic, these experts are Osamu Okamura, Ivette Vašourková, and Irena Fialová.
- Additional nominations are submitted by professional institutions that are members of the European Council of Architects (ACE), as well as other invited organizations, museums, or architecture centers. For the Czech Republic, such an institution is the Czech Chamber of Architects.
All nominations must be submitted to the Mies van der Rohe Award office in Barcelona by no later than October 11, 2010.
From dozens of submitted proposals, the expert jury will select the finalists – the best 30 to 35 European buildings, which will subsequently be presented in a catalog and at a traveling exhibition. The jury will also determine one building to be awarded the European Union Prize for Contemporary Architecture - Mies van der Rohe Award, and one building to receive a Special Prize for Emerging Architects.
Exhibition of Mies van der Rohe Award 2009 Results in Prague
The exhibition of buildings that advanced to the finals in the previous year's competition will take place in October this year at the Trade Fair Palace in Prague.
For more information about the competition, see www.miesbcn.com
ČKA Nominations
The Czech Republic has been sending its nominations for the Mies van der Rohe Award since 1997. The Czech Chamber of Architects has now been invited as one of the professional organizations in Europe that is a member of ACE to recommend up to five of the best works that were realized in the territory of the Czech Republic in 2009 or 2010, or in other European states.
Buildings have always been nominated by the board of the ČKA. However, it has now decided to appoint a special committee to select and recommend buildings for nomination in the coming years.
Justification of ČKA Nominations:
KARLOV HOTEL IN BENEŠOV
Author: Atelier K2, Lábus AA / Ladislav Lábus, Jiří Poláček, Václav Škarda
Investor: VHS HC Benešov, s.r.o., Antonín Stibůrek
Realization: 2009
The hotel and restaurant in the historic neighborhood of the fragments of the Minorite monastery create a new dominant feature in the center of the town, which fits naturally into the context of the locality. The value of the site, given by the specific intimate atmosphere and authenticity of the three small preserved historical houses, cellars, and mature trees, has been preserved and further supported by the addition of three houses newly designed with contemporary expressive means, yet corresponding in volume to the small scale and character of the surrounding buildings. The above-ground objects are operationally connected by a hotel lobby utilizing the original cellars partially below the ground surface. A specific element unifying the preserved and new buildings is the consistent use of materials in natural finishes. This realization, with an extreme share of added value, conveys a message of the method of construction from the perspective of sustainable development in a comprehensive sense.
NATIONAL TECHNICAL LIBRARY IN PRAGUE-DEJVICE
Author: Projektil architekti / Roman Brychta, Adam Halíř, Ondřej Hofmeister, Petr Lešek
Investor: State Technical Library, Ministry of Education, Youth and Sports of the Czech Republic
Realization: 2009
The National Technical Library has become a natural center of the campus for higher technical schools that has been developing since the 1920s in the center of Prague. It offers the public a space for studying technical literature, but at the same time, due to additional functions - a café, a lecture hall, a night study room, and an exhibition space - it serves as a meeting place. The elegant building occupies the outline of an oval square and utilizes contemporary technologies as well as natural principles to save energy for ventilation, heating, and cooling (e.g., activating the concrete core). The architects closely collaborated with artists, product designers, and graphic designers from the very beginning to turn the building into a "textbook of technology." The architecture communicates with the visitor in an exceptional way through visual style, image, and thoughtful supplementation of the space. The library's project won an anonymous architectural-urban competition in 2000, which featured 44 proposals. The construction has already received a number of awards for design, architectural, and structural solutions.
The English translation is powered by AI tool. Switch to Czech to view the original text source.
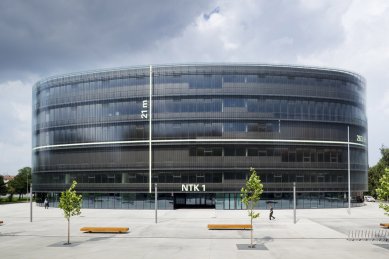
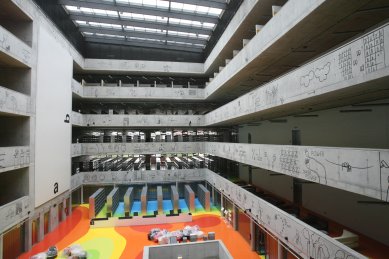
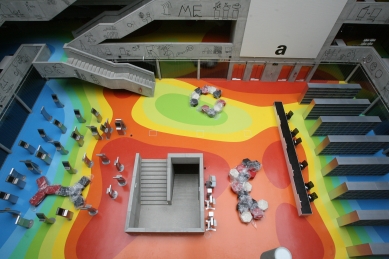
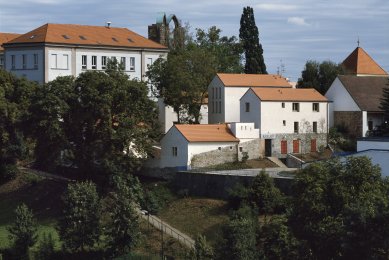
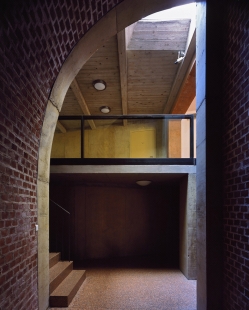
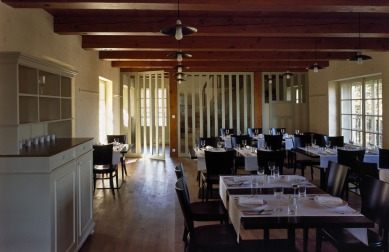
0 comments
add comment










