
Urban housing Polička - winning project
Source
Apropos Architects
Apropos Architects
Publisher
Tisková zpráva
04.06.2021 07:40
Tisková zpráva
04.06.2021 07:40
Czech Republic
Polička
Michal Gabaš
Eva Gabaš Rosenová
Tomáš Beránek
Apropos Architects
On a large plot in a crumbling block just beyond the city walls of Polička, there is a new urban housing complex. The project offers economical, small, and medium-sized apartments with practically arranged layouts while maintaining architectural and urban quality.
The original building of the children’s home from the 1930s is being reconstructed and modified according to a new layout solution. On the northern side, a three-storey elongated building with apartments facing south connects to the existing row housing. In the southern part, the loose structure of the area is complemented by a solitary building with practically arranged apartments around an internal staircase.
The new buildings are unified by a façade made of red bricks, matching window formats, and standard balconies made of galvanized steel. The reconstructed house is light-rendered and, similar to local pre-war urban apartment buildings, features a metal roof.
The space between the buildings is divided into a semi-public larger area with trees and park landscaping and a semi-private playground at the back with paths running through the area. Here, the complex also opens up to potential further development in the inner block...
Concept, Context & Urbanism
The plot designated for urban housing is located on the edge of the broader center of Polička. The compact block development between Hegerova, Jungmannova, and Revoluční streets, composed of low-rise row houses, is loosened along A. Lidmilová Street. The block of continuous development is incomplete here, and in the 1930s, a solitary building of the children’s home was placed on the extensive plot.
The design preserves the existing children’s home, which is being reconstructed. Additionally, two new residential buildings are situated on the plot, following the character of the surrounding architecture. The entire ensemble compositionally and volumetrically complements the children’s home built in 1936.
The position of the new buildings is the result of pragmatic completion of the surrounding development, optimal orientation, and distances of the apartment buildings, as well as the best possible outdoor space that the placed buildings define.
The linear building “B” located along Revoluční Street connects to the continuous row development and completes the unfinished block.
The point building “C” is situated in the greenery – in the park in the southern part of the addressed plot and thus relates to the solitary character of the children’s home and the neighboring family villa. Its position also defines the line of A. Lidmilová Street. The placement of the solitary building as a supplement to the existing houses indicates the direction in which the inner block of the area could develop in the future.
The proposed new buildings conceptually and volumetrically integrate into their surroundings. At the same time, they are clearly recognizable in the entire area due to their materialization and modern expression. The proposed objects are three-storey and do not exceed the existing children’s home.
The position of both new buildings clearly defines the public spaces around the children’s home.
The space between the buildings adjacent to A. Lidmilová Street is designed as a public open space with grass and mature greenery. This forecourt is intended for both the residents of the complex and the public.
The space behind point building “C” in the southwest part of the addressed plot and a part of the land west of the existing villa serves as a semi-public space primarily intended for the residents of the apartment buildings. A playground and mature greenery are placed here. The front gardens of the ground-floor apartments of the reconstructed children’s home and solitary building “C” are also oriented westward.
In the southern part of the addressed plot, the required passage to the neighboring plot is preserved. This passage is connected to a portion of the parking spaces designated for residents of the complex.
Layout Solution
The proposed buildings are designed as stairway apartment houses with multiple apartment units per floor.
Object A – the existing children’s home – will be reconstructed. The building retains its existing entrance facing east. The individual floors are divided in half, with two apartment units placed on each floor. The reconstruction attempts to sensitively intervene in the existing structures – the load-bearing structures are preserved, while only dividing walls and non-load-bearing masonry are modified.
The roof of the building is supplemented with 2 dormers on the sides of the building, which will allow better use of the attic space, where 2 apartment units are also located. This results in a total of 6 apartments in the building.
The dormers are clad in metal and belong aesthetically to the roof of the building. Balconies, or stairs from the ground-floor apartments to the gardens, are added to the western façade of the children’s home. The entire expression of the building is adjusted to a more modern form – window sills are lowered, and the windows are designed as French windows; the dormers have a contemporary shape with metal cladding, and on the façades, fixed glazing is combined with ventilation flaps.
In the semi-buried basement, there are storage lockers and technical facilities for the house.
The building features 2kk, 2+1, and 3kk units.
Alternatively, a large shared apartment on the level of the second floor could be considered. This would be a 6+1 unit that could serve as an interesting economic alternative to renting entire apartments. Individual bedrooms would be rented, with their occupants sharing hygienic facilities, a living room, and a large kitchen. This economic model could address the issue of more acceptable rent for individual bedrooms (compared to a whole apartment) for, for example, so-called “singles,” recent graduates, young teachers, or students.
In our design, we adhere to the required sizes and apartment mix as defined by the competition assignment. We aim to present shared living as an interesting alternative to the standard apartment portfolio.
Object B – the house complementing Revoluční Street – is designed as a longitudinal structure forming the northern edge of the complex. The building connects to the street line of neighboring row houses. It steps back from the neighboring development, creating a gap – a passage into the addressed area. This setback also simplifies the realization of the building and the overall integration into the area – it also serves as a characteristic feature of the entire block.
Due to its length, two stair cores are proposed in the building, to which 3 apartment units are connected on each floor.
The stair cores have a shared entrance from Revoluční Street, facilities on the ground floor of the building, and a passage into the internal courtyard of the complex. The staircases are naturally lit by windows from the adjacent Revoluční Street.
The building has relatively slender proportions from the facade, allowing the apartment units to be arranged across the building and to utilize both the sunlit southern façade of the inner block and the quiet northeastern street façade of Revoluční Street. The living spaces of the apartment units and balconies are oriented southward.
Building “B” has 3 full above-ground floors. The ground floor is lifted at the passage (west), and four covered parking spaces are located there.
The building includes a total of 15 apartments of the required mix – 1+1, 2+1, 2kk, and 3+1.
Object C – the solitary building in the southern part of the area – is designed as a point building with a central staircase. The building maximizes the footprint of a two-armed staircase, with entrances to the apartment units located on both landings of the staircase. The house is thus divided into two halves, which are offset from each other by half a floor = 1.5 m. This solution allows for better elevated positions of the apartment units on the first floor in relation to the adjacent A. Lidmilová Street and the parking spaces to the south. The apartment units on the lower half of the first floor are placed at the level of the western garden of the complex. Beneath the raised half-floor in the southern part of the building, semi-buried storage lockers and technical facilities are located.
The entrance to the building is designed in the northeastern part oriented toward the central space along A. Lidmilová Street.
Building “C” has 3 full above-ground floors. The building includes a total of 11 apartment units (4 apartments per floor) that complete the overall required mix – 2kk and 3+1.
Due to the division of the building into half-floors, the central staircase is naturally lit by a strip window under the ceiling of the higher part of the house.
The apartment units on the ground floor of the buildings can be considered barrier-free.
Outdoor Space
The outdoor spaces of the complex are divided into public, semi-public, and private areas.
The forecourt between the proposed buildings adjacent to A. Lidmilová Street is designed as a public space with a spacious grassy area and mature trees. The lawn is intended for both residents of the complex and passersby. The outdoor paved pathways are realized as paved sidewalks and paths between the objects. Benches are placed along the central lawn. Bicycle racks are located at the entrances of the individual buildings.
The western part of the addressed area, particularly the space in front of building “C,” is treated more as a semi-public garden, hidden inside the inner block, which is primarily designated for the residents of the apartment buildings. It features a playground with a sandbox, mature greenery, and bushes. Overall, the western part of the area is more intensively planted with greenery compared to the area along A. Lidmilová Street. The paved pathways in this part of the garden are designed as stepping stones – flat stones placed in the lawn forming footpaths.
The private outdoor spaces are formed by the front gardens of the ground-floor apartments of the buildings. Buildings A and C have these front gardens oriented west into the inner block. Building B utilizes the space in front of its southern facade for front gardens.
In the southern part of the plot, the required passage to the neighboring plot within the inner block is preserved.
Parking
Parking spaces are evenly distributed throughout the area of the complex. Thus, there is no creation of one large centralized parking lot. The parking spaces are designed using grass-block paving stones.
The first portion of the parking spaces is located around the passage to the neighboring plot in the southern part of the plot.
The second portion of the parking spaces is located along the boundary with A. Lidmilová Street along the entire length of the eastern boundary of the addressed area. A combination of longitudinal parking spaces with mature greenery and perpendicular parking spaces in front of the children’s home is proposed here.
Additional parking spaces can be offered on the other side of A. Lidmilová Street in strips along opposite plots. These plots belong to the city of Polička. Here, visitor parking spaces can primarily be considered.
The third portion of the parking spaces is situated at the gap between the elongated building “B” and the existing row development along Revoluční Street. Part of these parking spaces is covered.
The project considers 38 parking spaces. Theoretically, it is possible to increase the parking capacity up to 41 parking spaces by adding parking toward the garden in the area of the passage along Revoluční Street.
Materialization, Structural Solution, Façade
The existing building of the children’s home is being reconstructed. The load-bearing structure and ceilings are preserved. Some non-load-bearing partition walls are removed, primarily in the area of hygienic facilities and the kitchen.
Some window openings are adjusted to be enlarged into French windows.
The reconstruction aims to make the most of the existing roof of the children’s home, which is modified, reinforced, and supplemented with new roof dormers where necessary.
The children’s home will be insulated in a necessary manner and rendered with a light plaster with a coarser grain. A compromise will be sought for the necessarily minimal thickness of the insulation.
The roof of the building will be clad with aluminum tiles, just like the dormers.
The new residential buildings are designed as masonry with a wall bearing system. The pragmatically repeating floor layout of the individual floors has a positive impact on the investment costs of the entire realization.
The ceiling structures are considered monolithic – given the repeating floor plans, a system solution can also be considered – for example, ceramic/filigree ceilings.
The façade of the building is proposed to be made of facing bricks. The perimeter walls are composed as sandwich walls with a ventilated gap between the facing masonry and thermal insulation. The load-bearing structure of the building – the inner wall of the sandwich is proposed to be made of hollow ceramic blocks. The facing masonry of the façade is self-supporting.
The brick materialization of the façades offers a pleasant human scale, is weather-resistant, and is easily identifiable with the function of housing, while also referring to successful constructions from the history of construction in the city of Polička, such as the Municipal apartment buildings on Svobody Embankment, the Šmíd Villa, and Masaryk Elementary School.
From the perspective of investment costs, the proposed solution of repeating three types of window openings and standardized balconies and railings made of galvanized metal is also suitable.
The proposed windows are largely French, offering optimal connection between the interior and exterior. The window frames are considered as glazed/painted wood. The division of windows utilizes an economically beneficial combination of cheaper fixed glazing and opening sashes – where necessary.
The shading elements are proposed as exterior screen roller shades. The structural height of the floors of the new buildings is 3.0 m.
In the areas of the facilities of the buildings – the container room, storage lockers – a mosaic of facing masonry is designed with gaps in the masonry that naturally ventilate the affected spaces. In the case of semi-buried basements, the masonry with gaps is placed in front of small window openings.
Due to the repeating floor layout, the vertical communication of the buildings is designed with prefabricated staircase flights.
The new buildings of objects B and C have flat roofs with extensive greenery.
Technological Solution
The primary energy source for the buildings will be condensing gas boilers. As a secondary energy source, heat pumps can be considered.
Solar collectors are placed on the flat roofs of the new buildings.
Rainwater from the roofs of the buildings is collected in retention tanks and further used for garden watering and toilet flushing in the apartment units. This solution significantly saves potable water.
The original building of the children’s home from the 1930s is being reconstructed and modified according to a new layout solution. On the northern side, a three-storey elongated building with apartments facing south connects to the existing row housing. In the southern part, the loose structure of the area is complemented by a solitary building with practically arranged apartments around an internal staircase.
The new buildings are unified by a façade made of red bricks, matching window formats, and standard balconies made of galvanized steel. The reconstructed house is light-rendered and, similar to local pre-war urban apartment buildings, features a metal roof.
The space between the buildings is divided into a semi-public larger area with trees and park landscaping and a semi-private playground at the back with paths running through the area. Here, the complex also opens up to potential further development in the inner block...
Concept, Context & Urbanism
The plot designated for urban housing is located on the edge of the broader center of Polička. The compact block development between Hegerova, Jungmannova, and Revoluční streets, composed of low-rise row houses, is loosened along A. Lidmilová Street. The block of continuous development is incomplete here, and in the 1930s, a solitary building of the children’s home was placed on the extensive plot.
The design preserves the existing children’s home, which is being reconstructed. Additionally, two new residential buildings are situated on the plot, following the character of the surrounding architecture. The entire ensemble compositionally and volumetrically complements the children’s home built in 1936.
The position of the new buildings is the result of pragmatic completion of the surrounding development, optimal orientation, and distances of the apartment buildings, as well as the best possible outdoor space that the placed buildings define.
The linear building “B” located along Revoluční Street connects to the continuous row development and completes the unfinished block.
The point building “C” is situated in the greenery – in the park in the southern part of the addressed plot and thus relates to the solitary character of the children’s home and the neighboring family villa. Its position also defines the line of A. Lidmilová Street. The placement of the solitary building as a supplement to the existing houses indicates the direction in which the inner block of the area could develop in the future.
The proposed new buildings conceptually and volumetrically integrate into their surroundings. At the same time, they are clearly recognizable in the entire area due to their materialization and modern expression. The proposed objects are three-storey and do not exceed the existing children’s home.
The position of both new buildings clearly defines the public spaces around the children’s home.
The space between the buildings adjacent to A. Lidmilová Street is designed as a public open space with grass and mature greenery. This forecourt is intended for both the residents of the complex and the public.
The space behind point building “C” in the southwest part of the addressed plot and a part of the land west of the existing villa serves as a semi-public space primarily intended for the residents of the apartment buildings. A playground and mature greenery are placed here. The front gardens of the ground-floor apartments of the reconstructed children’s home and solitary building “C” are also oriented westward.
In the southern part of the addressed plot, the required passage to the neighboring plot is preserved. This passage is connected to a portion of the parking spaces designated for residents of the complex.
Layout Solution
The proposed buildings are designed as stairway apartment houses with multiple apartment units per floor.
Object A – the existing children’s home – will be reconstructed. The building retains its existing entrance facing east. The individual floors are divided in half, with two apartment units placed on each floor. The reconstruction attempts to sensitively intervene in the existing structures – the load-bearing structures are preserved, while only dividing walls and non-load-bearing masonry are modified.
The roof of the building is supplemented with 2 dormers on the sides of the building, which will allow better use of the attic space, where 2 apartment units are also located. This results in a total of 6 apartments in the building.
The dormers are clad in metal and belong aesthetically to the roof of the building. Balconies, or stairs from the ground-floor apartments to the gardens, are added to the western façade of the children’s home. The entire expression of the building is adjusted to a more modern form – window sills are lowered, and the windows are designed as French windows; the dormers have a contemporary shape with metal cladding, and on the façades, fixed glazing is combined with ventilation flaps.
In the semi-buried basement, there are storage lockers and technical facilities for the house.
The building features 2kk, 2+1, and 3kk units.
Alternatively, a large shared apartment on the level of the second floor could be considered. This would be a 6+1 unit that could serve as an interesting economic alternative to renting entire apartments. Individual bedrooms would be rented, with their occupants sharing hygienic facilities, a living room, and a large kitchen. This economic model could address the issue of more acceptable rent for individual bedrooms (compared to a whole apartment) for, for example, so-called “singles,” recent graduates, young teachers, or students.
In our design, we adhere to the required sizes and apartment mix as defined by the competition assignment. We aim to present shared living as an interesting alternative to the standard apartment portfolio.
Object B – the house complementing Revoluční Street – is designed as a longitudinal structure forming the northern edge of the complex. The building connects to the street line of neighboring row houses. It steps back from the neighboring development, creating a gap – a passage into the addressed area. This setback also simplifies the realization of the building and the overall integration into the area – it also serves as a characteristic feature of the entire block.
Due to its length, two stair cores are proposed in the building, to which 3 apartment units are connected on each floor.
The stair cores have a shared entrance from Revoluční Street, facilities on the ground floor of the building, and a passage into the internal courtyard of the complex. The staircases are naturally lit by windows from the adjacent Revoluční Street.
The building has relatively slender proportions from the facade, allowing the apartment units to be arranged across the building and to utilize both the sunlit southern façade of the inner block and the quiet northeastern street façade of Revoluční Street. The living spaces of the apartment units and balconies are oriented southward.
Building “B” has 3 full above-ground floors. The ground floor is lifted at the passage (west), and four covered parking spaces are located there.
The building includes a total of 15 apartments of the required mix – 1+1, 2+1, 2kk, and 3+1.
Object C – the solitary building in the southern part of the area – is designed as a point building with a central staircase. The building maximizes the footprint of a two-armed staircase, with entrances to the apartment units located on both landings of the staircase. The house is thus divided into two halves, which are offset from each other by half a floor = 1.5 m. This solution allows for better elevated positions of the apartment units on the first floor in relation to the adjacent A. Lidmilová Street and the parking spaces to the south. The apartment units on the lower half of the first floor are placed at the level of the western garden of the complex. Beneath the raised half-floor in the southern part of the building, semi-buried storage lockers and technical facilities are located.
The entrance to the building is designed in the northeastern part oriented toward the central space along A. Lidmilová Street.
Building “C” has 3 full above-ground floors. The building includes a total of 11 apartment units (4 apartments per floor) that complete the overall required mix – 2kk and 3+1.
Due to the division of the building into half-floors, the central staircase is naturally lit by a strip window under the ceiling of the higher part of the house.
The apartment units on the ground floor of the buildings can be considered barrier-free.
Outdoor Space
The outdoor spaces of the complex are divided into public, semi-public, and private areas.
The forecourt between the proposed buildings adjacent to A. Lidmilová Street is designed as a public space with a spacious grassy area and mature trees. The lawn is intended for both residents of the complex and passersby. The outdoor paved pathways are realized as paved sidewalks and paths between the objects. Benches are placed along the central lawn. Bicycle racks are located at the entrances of the individual buildings.
The western part of the addressed area, particularly the space in front of building “C,” is treated more as a semi-public garden, hidden inside the inner block, which is primarily designated for the residents of the apartment buildings. It features a playground with a sandbox, mature greenery, and bushes. Overall, the western part of the area is more intensively planted with greenery compared to the area along A. Lidmilová Street. The paved pathways in this part of the garden are designed as stepping stones – flat stones placed in the lawn forming footpaths.
The private outdoor spaces are formed by the front gardens of the ground-floor apartments of the buildings. Buildings A and C have these front gardens oriented west into the inner block. Building B utilizes the space in front of its southern facade for front gardens.
In the southern part of the plot, the required passage to the neighboring plot within the inner block is preserved.
Parking
Parking spaces are evenly distributed throughout the area of the complex. Thus, there is no creation of one large centralized parking lot. The parking spaces are designed using grass-block paving stones.
The first portion of the parking spaces is located around the passage to the neighboring plot in the southern part of the plot.
The second portion of the parking spaces is located along the boundary with A. Lidmilová Street along the entire length of the eastern boundary of the addressed area. A combination of longitudinal parking spaces with mature greenery and perpendicular parking spaces in front of the children’s home is proposed here.
Additional parking spaces can be offered on the other side of A. Lidmilová Street in strips along opposite plots. These plots belong to the city of Polička. Here, visitor parking spaces can primarily be considered.
The third portion of the parking spaces is situated at the gap between the elongated building “B” and the existing row development along Revoluční Street. Part of these parking spaces is covered.
The project considers 38 parking spaces. Theoretically, it is possible to increase the parking capacity up to 41 parking spaces by adding parking toward the garden in the area of the passage along Revoluční Street.
Materialization, Structural Solution, Façade
The existing building of the children’s home is being reconstructed. The load-bearing structure and ceilings are preserved. Some non-load-bearing partition walls are removed, primarily in the area of hygienic facilities and the kitchen.
Some window openings are adjusted to be enlarged into French windows.
The reconstruction aims to make the most of the existing roof of the children’s home, which is modified, reinforced, and supplemented with new roof dormers where necessary.
The children’s home will be insulated in a necessary manner and rendered with a light plaster with a coarser grain. A compromise will be sought for the necessarily minimal thickness of the insulation.
The roof of the building will be clad with aluminum tiles, just like the dormers.
The new residential buildings are designed as masonry with a wall bearing system. The pragmatically repeating floor layout of the individual floors has a positive impact on the investment costs of the entire realization.
The ceiling structures are considered monolithic – given the repeating floor plans, a system solution can also be considered – for example, ceramic/filigree ceilings.
The façade of the building is proposed to be made of facing bricks. The perimeter walls are composed as sandwich walls with a ventilated gap between the facing masonry and thermal insulation. The load-bearing structure of the building – the inner wall of the sandwich is proposed to be made of hollow ceramic blocks. The facing masonry of the façade is self-supporting.
The brick materialization of the façades offers a pleasant human scale, is weather-resistant, and is easily identifiable with the function of housing, while also referring to successful constructions from the history of construction in the city of Polička, such as the Municipal apartment buildings on Svobody Embankment, the Šmíd Villa, and Masaryk Elementary School.
From the perspective of investment costs, the proposed solution of repeating three types of window openings and standardized balconies and railings made of galvanized metal is also suitable.
The proposed windows are largely French, offering optimal connection between the interior and exterior. The window frames are considered as glazed/painted wood. The division of windows utilizes an economically beneficial combination of cheaper fixed glazing and opening sashes – where necessary.
The shading elements are proposed as exterior screen roller shades. The structural height of the floors of the new buildings is 3.0 m.
In the areas of the facilities of the buildings – the container room, storage lockers – a mosaic of facing masonry is designed with gaps in the masonry that naturally ventilate the affected spaces. In the case of semi-buried basements, the masonry with gaps is placed in front of small window openings.
Due to the repeating floor layout, the vertical communication of the buildings is designed with prefabricated staircase flights.
The new buildings of objects B and C have flat roofs with extensive greenery.
Technological Solution
The primary energy source for the buildings will be condensing gas boilers. As a secondary energy source, heat pumps can be considered.
Solar collectors are placed on the flat roofs of the new buildings.
Rainwater from the roofs of the buildings is collected in retention tanks and further used for garden watering and toilet flushing in the apartment units. This solution significantly saves potable water.
Apropos Architects
The English translation is powered by AI tool. Switch to Czech to view the original text source.
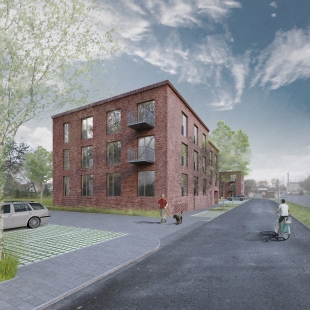
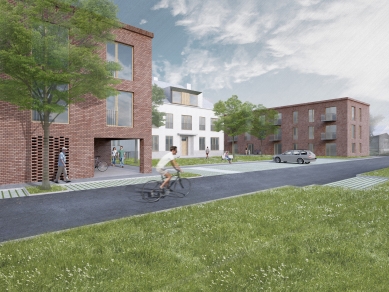
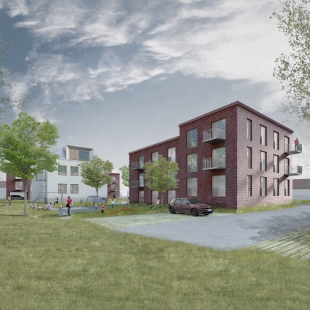
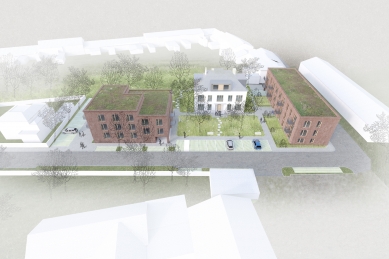
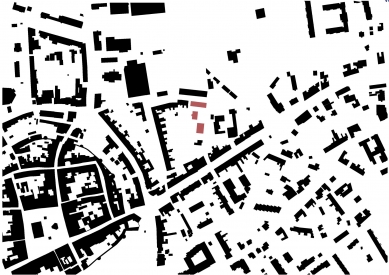
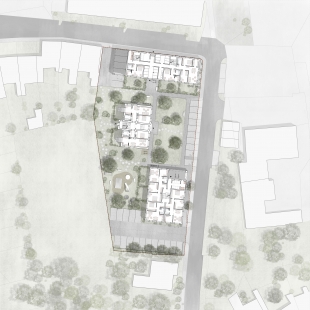

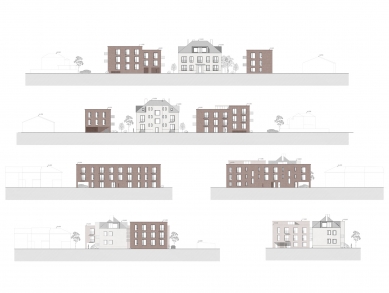
2 comments
add comment
Subject
Author
Date
Vernisáž a výstava soutěžních návrhů
Eva Gabaš Rosenová
04.06.21 08:02
chodník
betonář
04.06.21 09:10
show all comments









