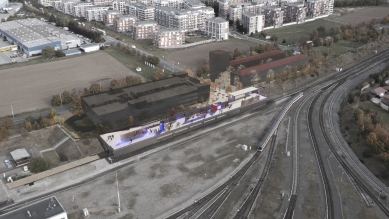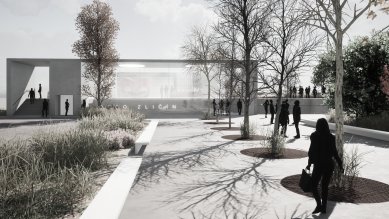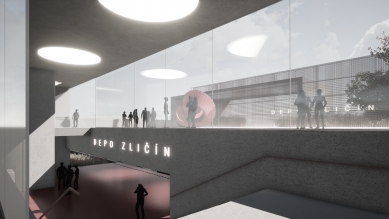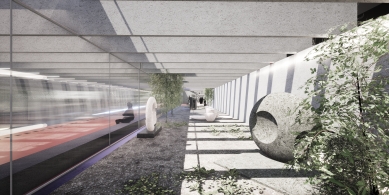
The new metro station Depo Zličín will be designed by the studio Petr Stolín Architekt
Prague – The winner of the architectural competition for the design of the upcoming 62nd station of the Prague metro, Depo Zličín, has become the studio Petr Stolín Architekt. For the first time in the post-revolutionary period, the design of a metro station was decided through an architectural competition. The winner's task will now be to work in collaboration with the Prague Public Transit Company (DPP) and the designer to finalize the competition proposal and prepare the architectural study. The start of construction for the new metro station Depo Zličín is expected by DPP no earlier than 2026.
After many years, thanks to the initiative and mutual agreement between representatives of the city and DPP, it has been possible to advocate for the search for the shape of the public transport structure that the metro station undoubtedly is, in the form of an architectural competition. This is a format where the only criterion is not the price of the contract, but the overall quality of the proposed solution.
The aim of the architectural competition was to find a concept that connects functionality and the aesthetic element of a public building. The winner of the competition was the studio Petr Stolín Architekt. The second place was taken by Ivan Kroupa architects, and the third place went to the Czech-Swedish studio Lasovsky Johansson Architects.
Depo Zličín will be one of the few above-ground stations of the Prague metro and will serve as a transfer point to line B not only for drivers parking in the new P+R parking garage but also for passengers from suburban lines. In addition, it will serve the surrounding residential development, which will expand in the coming years with additional apartment buildings on Na Radosti Street.
The studio Petr Stolín Architekt succeeded with a sensitive concept that carries potential for future development and regeneration of the area through art and culture. It offers utilization both on the roof of the building and at the platform level. It connects the transportation function with the cultural aspect, thus entering the area as a possible public and cultural catalyst. "The end is not the end. Our goal was to create a long-term sustainable and development-capable harmonious space. The visual art contained in the new metro station is not passive but actively influences the place," the authors describe.
The design works with the terrain, natural light, and greenery. The station will be partially embedded in the slope, its roof will thus be walkable and will serve as a public space for hosting exhibitions or other events. "The simple form of the building is complemented by a landscape of trees and sculptures. The permeability of light and the richness of views are the main and probably most typical element that the architecture of the metro station offers," the authors add.
The solution appealed to the jury with its pavilion character, connection with greenery, and operational aspect. "Overall, this is a very cultivated design with a surprising program that complements the transportation function and connects to the cultural tradition of the presence of art in metro spaces," was stated in the jury's assessment of the competition.
The authors and co-authors of the proposal are Petr Stolín, Jan Stolín, Alena Mičeková, and Josef Stolín.
After many years, thanks to the initiative and mutual agreement between representatives of the city and DPP, it has been possible to advocate for the search for the shape of the public transport structure that the metro station undoubtedly is, in the form of an architectural competition. This is a format where the only criterion is not the price of the contract, but the overall quality of the proposed solution.
The aim of the architectural competition was to find a concept that connects functionality and the aesthetic element of a public building. The winner of the competition was the studio Petr Stolín Architekt. The second place was taken by Ivan Kroupa architects, and the third place went to the Czech-Swedish studio Lasovsky Johansson Architects.
Depo Zličín will be one of the few above-ground stations of the Prague metro and will serve as a transfer point to line B not only for drivers parking in the new P+R parking garage but also for passengers from suburban lines. In addition, it will serve the surrounding residential development, which will expand in the coming years with additional apartment buildings on Na Radosti Street.
The studio Petr Stolín Architekt succeeded with a sensitive concept that carries potential for future development and regeneration of the area through art and culture. It offers utilization both on the roof of the building and at the platform level. It connects the transportation function with the cultural aspect, thus entering the area as a possible public and cultural catalyst. "The end is not the end. Our goal was to create a long-term sustainable and development-capable harmonious space. The visual art contained in the new metro station is not passive but actively influences the place," the authors describe.
The design works with the terrain, natural light, and greenery. The station will be partially embedded in the slope, its roof will thus be walkable and will serve as a public space for hosting exhibitions or other events. "The simple form of the building is complemented by a landscape of trees and sculptures. The permeability of light and the richness of views are the main and probably most typical element that the architecture of the metro station offers," the authors add.
The solution appealed to the jury with its pavilion character, connection with greenery, and operational aspect. "Overall, this is a very cultivated design with a surprising program that complements the transportation function and connects to the cultural tradition of the presence of art in metro spaces," was stated in the jury's assessment of the competition.
The authors and co-authors of the proposal are Petr Stolín, Jan Stolín, Alena Mičeková, and Josef Stolín.
The English translation is powered by AI tool. Switch to Czech to view the original text source.




0 comments
add comment







