
Swimming Pool in Písek - Competition Results
The subject of the competition was the elaboration of an architectural design for a swimming pool facility, including its wellness part, outdoor area, and surrounding landscape, with a recommendation to adhere to the specified detailed assignment.
Single-round public architectural design competition.
Organizer: City of Písek
Secretary of the competition: Ing.arch. Josef Zábranský
Competition date: May 18, 2015 - August 17, 2015
Date of result publication: September 16, 2015
Number of submitted proposals: 23
Total prizes and rewards: 970,000 CZK
Jury:
Regular members of the jury
Ing. arch. Aleš Papp (independent juror)
Ing. arch. Jaromír Kročák (independent juror)
Ing. arch. Radovan Smejkal (independent juror)
Mgr. Eva Vanžurová (dependent juror - mayor of the city)
Ing. arch. Petra Trambová (dependent juror - city councilor)
Alternate jurors
Ing. arch. Jan Bouček (independent juror)
Ing. arch. Marta Slámová (independent juror)
JUDr. MBA. Josef Knot (dependent juror - deputy mayor)
Ing. arch. Laura Jablonská (dependent juror - member of the city commission for urbanism and architecture)
Invited experts
Ing. Michal Kovařík (transportation)
Ing. Roman Drnec (operation, technology)
Ing. Milan Šmíd (operation, technology)
Ing. Petr Matoušek (investment)
1st prize (amount 530,000 CZK) Projektil architekti s.r.o.
Jury evaluation: The jury particularly appreciated the rationality of the layout solution as well as the simplicity and modesty of the building's construction. The readability of the external form clearly indicates its function. This proposal is the most professionally developed, including the technological part. The jury highlighted the simplicity of the proposed operation. The design includes a quality transportation solution. The proposal addressed the competition assignment most comprehensively and is realizable without significant interventions. The author achieved a high-quality residing environment with minimal resources. Besides the building itself, the author completed a common access space for all adjacent sports facilities. The design compositionally works with the existing terrain for maximum effect and connection with the building's interior, meaning it also considers the simple maintenance of outdoor areas. The proposal best met the required financial limits of the building.
2nd prize (amount 270,000 CZK) architekti mikulaj & mikulajová s.r.o.
Jury evaluation: The proposal contains a layout that is of high quality, both for the internal spaces of the pool and for its outdoor part. The layout is barrier-free. The proposal demonstrates a non-conflict phased construction process. The concept of the object's placement—specifically, its mass through modeling creates a semi-enclosed southwestern outdoor space, which is thus protected from neighboring busy roads. The proposal includes quality technological and layout solutions. The transportation aspect of the project is well handled. A shortcoming was found in the external expression of the building. Its material, technical, and expressive solution of the outer envelope is not adequate for the type and function of the building.
3rd prize (amount 100,000 CZK) A PLUS a.s.
Jury evaluation: The jury appreciated the interesting concept of the entire building's solution, including its layout. The internal layout of the pools is well resolved. The concept connects the inner and outer space to enhance the attractiveness of the water world. The proposal creates a very pleasant internal and external environment and fully utilizes the terrain's configuration. Beyond the competition, the proposal offers a greater amount of water attractions at the cost of an inadequate increase in operational costs of the building. However, the scope and form of outdoor improvements disrupt the clarity, safety, and comfort of the outdoor pool areas. The architecture of the building is rather hinted at and would need further significant refinement. The strength of the design lies in its complexity; phasing would significantly diminish its value. The transportation solution is well handled.
Reward (amount 35,000 CZK) atelier Velehradský s.r.o.
Jury evaluation: A confident inventive design addressing volume as a part of the landscape, although the chosen form does not allow for phased construction and is clearly beyond the organizer's capabilities.
Reward (amount 35,000 CZK) ANTA spol. s.r.o.
Jury evaluation: An interesting urban concept, creating a cultivated forecourt for the Forestry School while simultaneously serving as an access area to the entire sports complex. It presents an inventive solution for embedding the building into the terrain.
More information >
Single-round public architectural design competition.
Organizer: City of Písek
Secretary of the competition: Ing.arch. Josef Zábranský
Competition date: May 18, 2015 - August 17, 2015
Date of result publication: September 16, 2015
Number of submitted proposals: 23
Total prizes and rewards: 970,000 CZK
Jury:
Regular members of the jury
Ing. arch. Aleš Papp (independent juror)
Ing. arch. Jaromír Kročák (independent juror)
Ing. arch. Radovan Smejkal (independent juror)
Mgr. Eva Vanžurová (dependent juror - mayor of the city)
Ing. arch. Petra Trambová (dependent juror - city councilor)
Alternate jurors
Ing. arch. Jan Bouček (independent juror)
Ing. arch. Marta Slámová (independent juror)
JUDr. MBA. Josef Knot (dependent juror - deputy mayor)
Ing. arch. Laura Jablonská (dependent juror - member of the city commission for urbanism and architecture)
Invited experts
Ing. Michal Kovařík (transportation)
Ing. Roman Drnec (operation, technology)
Ing. Milan Šmíd (operation, technology)
Ing. Petr Matoušek (investment)
1st prize (amount 530,000 CZK) Projektil architekti s.r.o.
Jury evaluation: The jury particularly appreciated the rationality of the layout solution as well as the simplicity and modesty of the building's construction. The readability of the external form clearly indicates its function. This proposal is the most professionally developed, including the technological part. The jury highlighted the simplicity of the proposed operation. The design includes a quality transportation solution. The proposal addressed the competition assignment most comprehensively and is realizable without significant interventions. The author achieved a high-quality residing environment with minimal resources. Besides the building itself, the author completed a common access space for all adjacent sports facilities. The design compositionally works with the existing terrain for maximum effect and connection with the building's interior, meaning it also considers the simple maintenance of outdoor areas. The proposal best met the required financial limits of the building.
2nd prize (amount 270,000 CZK) architekti mikulaj & mikulajová s.r.o.
Jury evaluation: The proposal contains a layout that is of high quality, both for the internal spaces of the pool and for its outdoor part. The layout is barrier-free. The proposal demonstrates a non-conflict phased construction process. The concept of the object's placement—specifically, its mass through modeling creates a semi-enclosed southwestern outdoor space, which is thus protected from neighboring busy roads. The proposal includes quality technological and layout solutions. The transportation aspect of the project is well handled. A shortcoming was found in the external expression of the building. Its material, technical, and expressive solution of the outer envelope is not adequate for the type and function of the building.
3rd prize (amount 100,000 CZK) A PLUS a.s.
Jury evaluation: The jury appreciated the interesting concept of the entire building's solution, including its layout. The internal layout of the pools is well resolved. The concept connects the inner and outer space to enhance the attractiveness of the water world. The proposal creates a very pleasant internal and external environment and fully utilizes the terrain's configuration. Beyond the competition, the proposal offers a greater amount of water attractions at the cost of an inadequate increase in operational costs of the building. However, the scope and form of outdoor improvements disrupt the clarity, safety, and comfort of the outdoor pool areas. The architecture of the building is rather hinted at and would need further significant refinement. The strength of the design lies in its complexity; phasing would significantly diminish its value. The transportation solution is well handled.
Reward (amount 35,000 CZK) atelier Velehradský s.r.o.
Jury evaluation: A confident inventive design addressing volume as a part of the landscape, although the chosen form does not allow for phased construction and is clearly beyond the organizer's capabilities.
Reward (amount 35,000 CZK) ANTA spol. s.r.o.
Jury evaluation: An interesting urban concept, creating a cultivated forecourt for the Forestry School while simultaneously serving as an access area to the entire sports complex. It presents an inventive solution for embedding the building into the terrain.
More information >
The English translation is powered by AI tool. Switch to Czech to view the original text source.
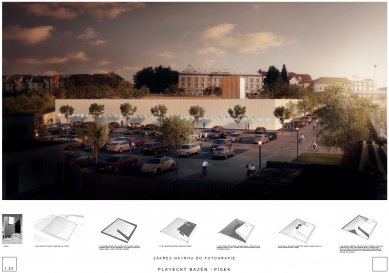

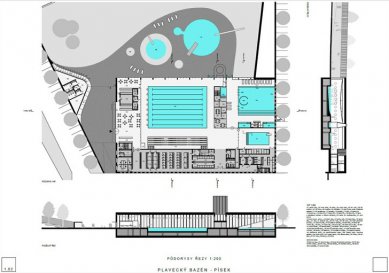
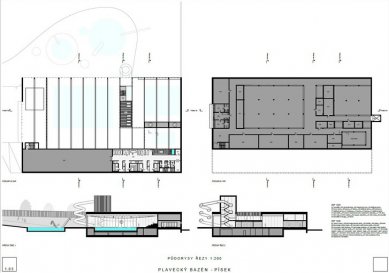
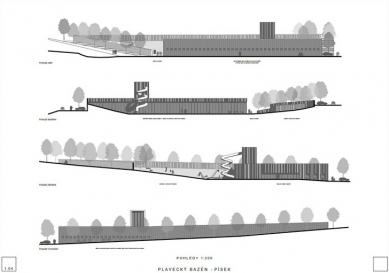
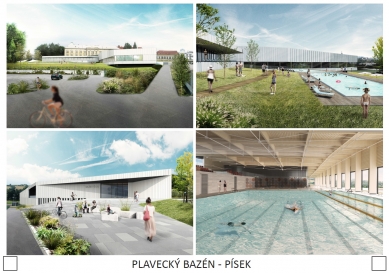

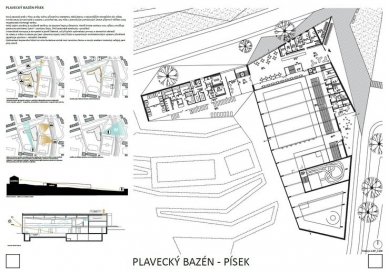
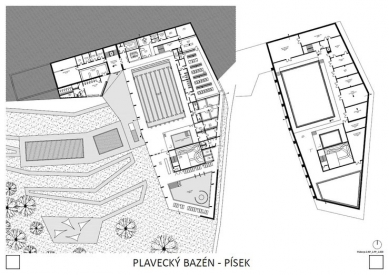
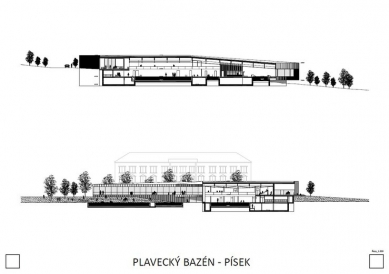
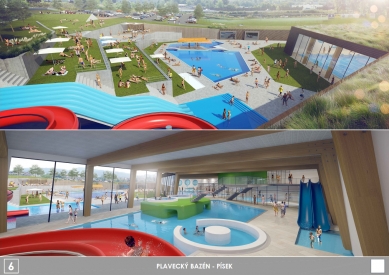
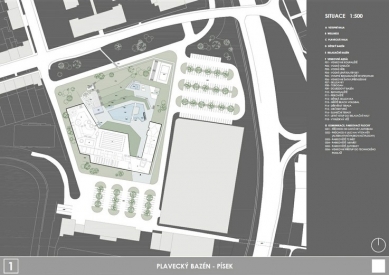
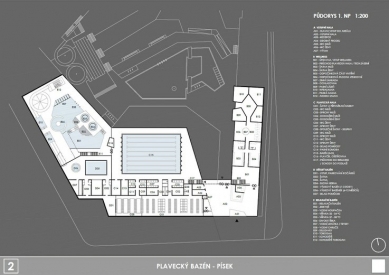


Related articles
0
02.03.2017 | Písek will build a new swimming pool for 250 million CZK, to be completed in 2019
0
03.11.2016 | <Město Písek> has not decided on the construction of a new swimming pool
0
01.11.2016 | According to the study, the new Písek swimming pool belongs to the former barracks
0
11.12.2015 | Revitalization of the historic center of the city of Písek - results of the competition
0
04.02.2015 | The pool in Písek should begin construction in 2017
0
10.04.2014 | Písek city councilors selected a location for the construction of a swimming pool
0
31.01.2013 | <Písek> selected 16 new locations for the construction of a swimming pool
0
17.02.2012 | The pool in Písek will remain in its current location, people are protesting
2
27.09.2011 | <Písek> presented five options for a new swimming pool









