
Multi-purpose building in Slivenec - competition results
Source
CBAarchitektura
CBAarchitektura
Publisher
Tisková zpráva
07.03.2019 20:00
Tisková zpráva
07.03.2019 20:00
Czech Republic
Prague
Slivenec
Atelier bod architekti
In the architectural competition for the design of the Multipurpose Building in Slivenec, the proposal by the studio BOD Architekti won. The competition jury selected it among six invited participants, as it best met the requirements for architectural, structural, and economically reasonable solutions.
The Multipurpose Building in Slivenec is to be built on the western edge of the village on the site of a former sheepfold. The study proposes a community hall for 250 people, a municipal library, and twenty small apartments. The winning design employs a modest building form and the placement of two simple masses that reference traditional rural architecture. The façade of the buildings with gabled roofs is made of facing bricks, and a smaller public space will also be created between the buildings. For the Prague architects Vojtěch Sosna, Jakub Straka, and Jáchym Svoboda from the studio BOD, this is not their first winning competition. They have previously completed the reconstruction of a pub in Máslovice and are currently working on projects such as a town hall for Prague 7 or a sports hall in Modřice.
The design by architect Martin Matiska came in second, and the studio 3+1 Architekti placed third. All competition proposals will be presented to the public in an exhibition. The client of the competition maintained maximum transparency throughout the process. The definition of the assignment and the evaluation by the expert jury were accompanied by an effort to find the most appropriate solutions from architectural, structural, functional, and economic standpoints. “The winning design best meets the needs of the City District of Prague – Slivenec,” says the mayor of the district, Jana Plamínková.
AUTHOR'S REPORT / BOD ARCHITEKTI
Urban Concept
The community hall aspires to become the future center of social activity in Slivenec. The plot is located at the current edge of the urban structure, which has developed from the original center, considered to be the relationship between the church and the castle, towards the south and northeast. However, the valid zoning plan anticipates development to the north towards the busy road to Barrandov.
The building program itself is divided into two structures – a residential building with rental space and a community hall with a library. The residential building is set back into a barrier position behind the current family house, thereby shielding it from the access road Ke Smíchovu. This arrangement mirrors the position and bulk of nearby structures, which is especially evident from the perspective of the fields and footpaths. The hall building, on the other hand, is positioned close to the Ke Smíchovu road, which we consider a significant axis of the area. The object is oriented gable-end towards the road, thereby gaining a prominent position – visible from the way leading from the village square around the castle. Simultaneously, a free paved area is created in front of the building for the social life of the community, which can naturally expand from the hall outwards.
Architectural Concept
Both structures, despite their different uses, are perceived as a whole. To create an impression of unity and emphasize the significance of the place, we choose the same or related architectural principles, which suppress the fragmentation that appears in the surroundings. For mass inspiration, we draw from the surrounding traditional farm buildings, long barns, and ordinary houses. We consider this approach contextual and moderate for the given location. Inspiration also appears in the materials used in the buildings. The roof features red tiles, and the facades are brick. This material forms the foundation of farm barns in the vicinity. However, we do not plaster it, revealing it in its natural and timeless beauty. This practice shifts both structures into a slightly abstract position. The roof begins to visually connect with the walls, making the simple clean shapes of the design more legible, and the inspiration from archetypes becomes urgent and undeniable. This slight peculiarity is justifiable due to the significance of the buildings for the community. The material of brick, furthermore, demands a certain method of design; large openings with lintels do not suit brick, which is heavy, and buildings made from it should also appear as heavy tectonic objects. They should be rooted in the ground. This approach prompts solutions to several details that also appear in farm buildings. The large openings of the hall, which allow the hall to connect with the area in front of it as one unit, lack lintels and extend all the way to just below the eaves.
Operational Layout Solution
Hall with Library
The basic relationship between the hall and the public space in front of it is connection. The hall object is operationally combined with the library. This is advantageous due to the interchangeability of public facilities such as the foyer/entrance area, cloakroom, toilets, and also due to the potential expansion of activities from the library into the hall – for example, lectures, larger author readings, etc. It can be anticipated that at any given moment, both operations will rarely overlap because the library's operational hours will likely end when the hall comes to life. However, it is, of course, possible to fully utilize both the hall and the library simultaneously without any restrictions, for example, during rentals for wedding receptions, organizing a wine festival in the area in front of the hall, etc.
The entrance foyer serves as the hub of operations, providing access to both the library and the hall, toilets, and cloakroom. It can be used for small exhibitions. The library is a two-story space partially open up to the building's rafters. The ground floor is designed as a library for adults with western light, while the barrier-free access floor is spatially divided into a children's area on the gallery and a reading room, which can be transformed into a small lecture or exhibition space with a view of the public area to the east.
The community hall is dimensioned in terms of layout and volume to accommodate the largest social event in the community – a ball for up to 250 people. The way the space is used during the ball places enormous demands on dimensions. It is necessary to seat at least 75% of people, as not everyone dances, but conversely, not everyone sits at all times. The dimensions of the dance floor are similar. For an economical solution, we chose a gallery on the upper floor that circles the perimeter of the hall. This can accommodate up to 102 seated people. The area of the hall on the ground floor is spatially divided by the staircase leading to the gallery. The resulting niches are used for seating during the ball, providing a capacity of 96 seats. This creates a clearly defined space for dance. This area is surrounded by seating like an arena and is dominated by a stage with a removable platform.
The interior is divided by solid ties of the roof structure, and the hall is illuminated by a skylight inserted instead of the roof ridge. The upper lighting gives the interior a grandeur, but it can also be shaded with blinds placed under the skylight. The solid ties of the roof are utilized for recessed artificial lighting in the hall and also serve as carriers for the curtain rails of heavy drapes, which can be used to subdivide the hall and reduce its size when utilized for other types of events, such as concerts, corporate events, weddings, or theaters with greater demands for stage depth, etc.
Residential Building
The residential building with small apartments is conceived as a corridor house with a corridor along the northern noise-exposed façade. The building contains the required composition of apartments. According to the elevation of the plot, it utilizes a terrain difference of approximately 1.8m along the length of the house. This slope allows for the placement of apartments with front gardens in a partially recessed ground floor. This visually reduces the bulk of the residential building, and in contrast to the hall building, it does not dominate, which would be undesirable, and simultaneously makes use of the exposed lower floor. The house opens to the south with French windows, so each apartment has contact with the outdoor space. Towards the north, facing the access road, the building appears closed, with smaller windows measuring 1x1m illuminating the northern corridor, reminiscent of the archetype of a granary by the field.
The main southern entrance is at the level of the parking lot, which is 1.45 m lower than the public space in front of the hall. Therefore, one enters the building at the level of the intermediate landing, which is connected by a passage elevator. This solution gives the entrance a feeling of separation from the public space, placing it into a subdued position, so any events in the hall should not operationally restrict the building. At the same time, this emphasizes the main entrance, which is elevated. The western part of the house, directly accessible from the public space in front of the hall, serves as rental space.
The building includes two barrier-free apartments on the elevated ground floor, accessible at ground level via the northern entrance or through the elevator from the southern side. The entire volume of the house is fully utilized, including the attic, where the bedrooms of some apartments are located. The basement of the building contains storage compartments, a technical room, and a rainwater retention tank under the main entrance landing. The structural system is wall-based with a modular grid of 3.5m. Both structures are masonry with concrete ceilings and wooden roofs.
Heating for both buildings will be gas-based, and the hall will be equipped with an air conditioning machine.
The Multipurpose Building in Slivenec is to be built on the western edge of the village on the site of a former sheepfold. The study proposes a community hall for 250 people, a municipal library, and twenty small apartments. The winning design employs a modest building form and the placement of two simple masses that reference traditional rural architecture. The façade of the buildings with gabled roofs is made of facing bricks, and a smaller public space will also be created between the buildings. For the Prague architects Vojtěch Sosna, Jakub Straka, and Jáchym Svoboda from the studio BOD, this is not their first winning competition. They have previously completed the reconstruction of a pub in Máslovice and are currently working on projects such as a town hall for Prague 7 or a sports hall in Modřice.
The design by architect Martin Matiska came in second, and the studio 3+1 Architekti placed third. All competition proposals will be presented to the public in an exhibition. The client of the competition maintained maximum transparency throughout the process. The definition of the assignment and the evaluation by the expert jury were accompanied by an effort to find the most appropriate solutions from architectural, structural, functional, and economic standpoints. “The winning design best meets the needs of the City District of Prague – Slivenec,” says the mayor of the district, Jana Plamínková.
Competition Secretary: Ing. arch. Miroslav Vodák
AUTHOR'S REPORT / BOD ARCHITEKTI
Urban Concept
The community hall aspires to become the future center of social activity in Slivenec. The plot is located at the current edge of the urban structure, which has developed from the original center, considered to be the relationship between the church and the castle, towards the south and northeast. However, the valid zoning plan anticipates development to the north towards the busy road to Barrandov.
The building program itself is divided into two structures – a residential building with rental space and a community hall with a library. The residential building is set back into a barrier position behind the current family house, thereby shielding it from the access road Ke Smíchovu. This arrangement mirrors the position and bulk of nearby structures, which is especially evident from the perspective of the fields and footpaths. The hall building, on the other hand, is positioned close to the Ke Smíchovu road, which we consider a significant axis of the area. The object is oriented gable-end towards the road, thereby gaining a prominent position – visible from the way leading from the village square around the castle. Simultaneously, a free paved area is created in front of the building for the social life of the community, which can naturally expand from the hall outwards.
Architectural Concept
Both structures, despite their different uses, are perceived as a whole. To create an impression of unity and emphasize the significance of the place, we choose the same or related architectural principles, which suppress the fragmentation that appears in the surroundings. For mass inspiration, we draw from the surrounding traditional farm buildings, long barns, and ordinary houses. We consider this approach contextual and moderate for the given location. Inspiration also appears in the materials used in the buildings. The roof features red tiles, and the facades are brick. This material forms the foundation of farm barns in the vicinity. However, we do not plaster it, revealing it in its natural and timeless beauty. This practice shifts both structures into a slightly abstract position. The roof begins to visually connect with the walls, making the simple clean shapes of the design more legible, and the inspiration from archetypes becomes urgent and undeniable. This slight peculiarity is justifiable due to the significance of the buildings for the community. The material of brick, furthermore, demands a certain method of design; large openings with lintels do not suit brick, which is heavy, and buildings made from it should also appear as heavy tectonic objects. They should be rooted in the ground. This approach prompts solutions to several details that also appear in farm buildings. The large openings of the hall, which allow the hall to connect with the area in front of it as one unit, lack lintels and extend all the way to just below the eaves.
Operational Layout Solution
Hall with Library
The basic relationship between the hall and the public space in front of it is connection. The hall object is operationally combined with the library. This is advantageous due to the interchangeability of public facilities such as the foyer/entrance area, cloakroom, toilets, and also due to the potential expansion of activities from the library into the hall – for example, lectures, larger author readings, etc. It can be anticipated that at any given moment, both operations will rarely overlap because the library's operational hours will likely end when the hall comes to life. However, it is, of course, possible to fully utilize both the hall and the library simultaneously without any restrictions, for example, during rentals for wedding receptions, organizing a wine festival in the area in front of the hall, etc.
The entrance foyer serves as the hub of operations, providing access to both the library and the hall, toilets, and cloakroom. It can be used for small exhibitions. The library is a two-story space partially open up to the building's rafters. The ground floor is designed as a library for adults with western light, while the barrier-free access floor is spatially divided into a children's area on the gallery and a reading room, which can be transformed into a small lecture or exhibition space with a view of the public area to the east.
The community hall is dimensioned in terms of layout and volume to accommodate the largest social event in the community – a ball for up to 250 people. The way the space is used during the ball places enormous demands on dimensions. It is necessary to seat at least 75% of people, as not everyone dances, but conversely, not everyone sits at all times. The dimensions of the dance floor are similar. For an economical solution, we chose a gallery on the upper floor that circles the perimeter of the hall. This can accommodate up to 102 seated people. The area of the hall on the ground floor is spatially divided by the staircase leading to the gallery. The resulting niches are used for seating during the ball, providing a capacity of 96 seats. This creates a clearly defined space for dance. This area is surrounded by seating like an arena and is dominated by a stage with a removable platform.
The interior is divided by solid ties of the roof structure, and the hall is illuminated by a skylight inserted instead of the roof ridge. The upper lighting gives the interior a grandeur, but it can also be shaded with blinds placed under the skylight. The solid ties of the roof are utilized for recessed artificial lighting in the hall and also serve as carriers for the curtain rails of heavy drapes, which can be used to subdivide the hall and reduce its size when utilized for other types of events, such as concerts, corporate events, weddings, or theaters with greater demands for stage depth, etc.
Residential Building
The residential building with small apartments is conceived as a corridor house with a corridor along the northern noise-exposed façade. The building contains the required composition of apartments. According to the elevation of the plot, it utilizes a terrain difference of approximately 1.8m along the length of the house. This slope allows for the placement of apartments with front gardens in a partially recessed ground floor. This visually reduces the bulk of the residential building, and in contrast to the hall building, it does not dominate, which would be undesirable, and simultaneously makes use of the exposed lower floor. The house opens to the south with French windows, so each apartment has contact with the outdoor space. Towards the north, facing the access road, the building appears closed, with smaller windows measuring 1x1m illuminating the northern corridor, reminiscent of the archetype of a granary by the field.
The main southern entrance is at the level of the parking lot, which is 1.45 m lower than the public space in front of the hall. Therefore, one enters the building at the level of the intermediate landing, which is connected by a passage elevator. This solution gives the entrance a feeling of separation from the public space, placing it into a subdued position, so any events in the hall should not operationally restrict the building. At the same time, this emphasizes the main entrance, which is elevated. The western part of the house, directly accessible from the public space in front of the hall, serves as rental space.
The building includes two barrier-free apartments on the elevated ground floor, accessible at ground level via the northern entrance or through the elevator from the southern side. The entire volume of the house is fully utilized, including the attic, where the bedrooms of some apartments are located. The basement of the building contains storage compartments, a technical room, and a rainwater retention tank under the main entrance landing. The structural system is wall-based with a modular grid of 3.5m. Both structures are masonry with concrete ceilings and wooden roofs.
Heating for both buildings will be gas-based, and the hall will be equipped with an air conditioning machine.
The English translation is powered by AI tool. Switch to Czech to view the original text source.
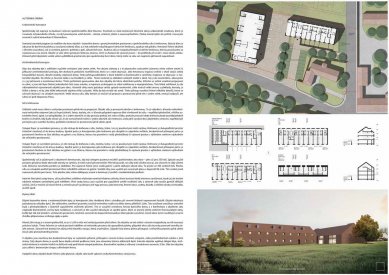
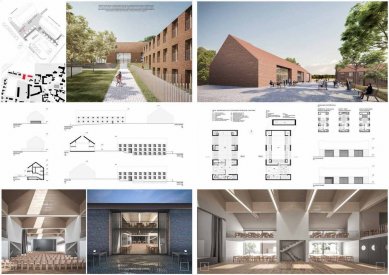
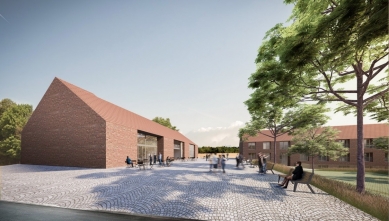
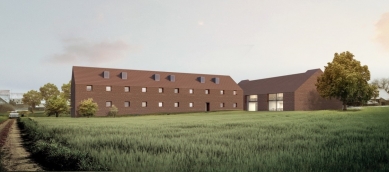
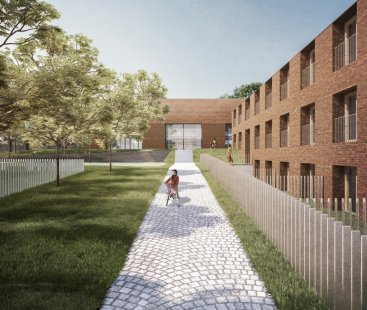

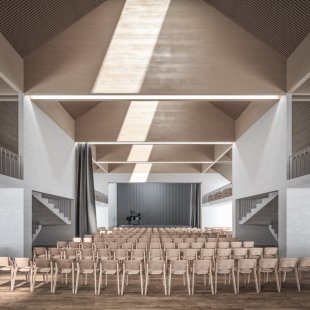
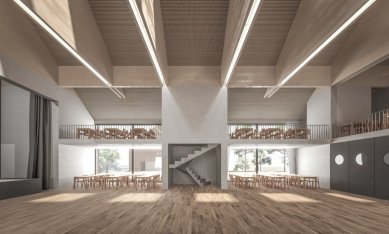
0 comments
add comment









