
The exhibition of diploma theses was won by the conversion of an urban block in Ljubljana
Prague – The conversion of a historic city block, densification of city centers, demolition of buildings from the brutalist period, landscapes impacted by mining, or outdoor galleries in the space of Prague Castle are themes of this year's Diploma Work Exhibition. It is organized by the Czech Chamber of Architects with the aim of comparing the quality of education at higher education institutions in architecture. Among 97 graduates, Tatiana Uhríková from FA VUT won with her proposal for the conversion of a historic city block in Ljubljana, Slovenia.
Her work generally addressed the issue of densification in city centers. The thesis titled Conversion of the Urban Block in Ljubljana was defended at the Faculty of Architecture of the Brno University of Technology. "The development 'inward' of its structures is a task that has both theoretical and practical aspects, and the presented diploma thesis rigorously deals with both,” stated the judges. According to them, the author works equally with masses, buildings, and their uses as well as with spaces, their hierarchy, nature, and permeability.
The graduates' works, according to the judges, responded to the assignments in both realistic ways, where they demonstrated preparedness for practice, as well as those that sought answers to more general current problems, including atypical assignments with bold solutions on the edge of utopia. Urban projects addressing parts of unfinished or damaged urban structures or works searching for new forms of residential development as alternatives to development projects were more common. There was also a significant group of reconstructions, including works for rural environments.
The second prize went to Anna Laubová for her work Densification of Development Behind St. Nicholas Church in Velké Meziříčí, developed at the Faculty of Architecture of CTU. The judges appreciated the work considering the potential for further development of part of the historic city center, noting that it returns the spirit to the place that the city had before the insensitive interventions of engineers, builders, and architects in the 20th century.
The third place was awarded by the jury to David Fuda, a graduate of the Faculty of Architecture of CTU, for his project ÚBOČ.34, in which he designed the headquarters for the Institute of National Memory for the Plzeň Region in the village of Úboč in Domažlice County, at the estate of the persecuted Mastný family in the 1950s. According to the jury, the design of the permanent exhibition reveals the connections and facts in an authentic place where a strong story of the landowner family took place in the past.
Her work generally addressed the issue of densification in city centers. The thesis titled Conversion of the Urban Block in Ljubljana was defended at the Faculty of Architecture of the Brno University of Technology. "The development 'inward' of its structures is a task that has both theoretical and practical aspects, and the presented diploma thesis rigorously deals with both,” stated the judges. According to them, the author works equally with masses, buildings, and their uses as well as with spaces, their hierarchy, nature, and permeability.
The graduates' works, according to the judges, responded to the assignments in both realistic ways, where they demonstrated preparedness for practice, as well as those that sought answers to more general current problems, including atypical assignments with bold solutions on the edge of utopia. Urban projects addressing parts of unfinished or damaged urban structures or works searching for new forms of residential development as alternatives to development projects were more common. There was also a significant group of reconstructions, including works for rural environments.
The second prize went to Anna Laubová for her work Densification of Development Behind St. Nicholas Church in Velké Meziříčí, developed at the Faculty of Architecture of CTU. The judges appreciated the work considering the potential for further development of part of the historic city center, noting that it returns the spirit to the place that the city had before the insensitive interventions of engineers, builders, and architects in the 20th century.
The third place was awarded by the jury to David Fuda, a graduate of the Faculty of Architecture of CTU, for his project ÚBOČ.34, in which he designed the headquarters for the Institute of National Memory for the Plzeň Region in the village of Úboč in Domažlice County, at the estate of the persecuted Mastný family in the 1950s. According to the jury, the design of the permanent exhibition reveals the connections and facts in an authentic place where a strong story of the landowner family took place in the past.
The English translation is powered by AI tool. Switch to Czech to view the original text source.
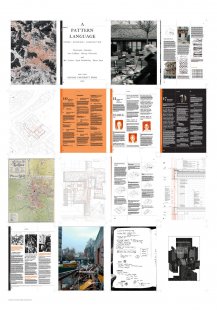
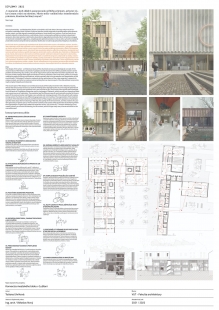
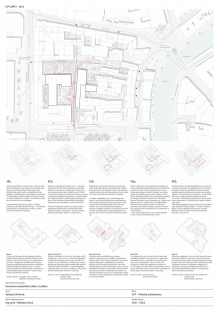
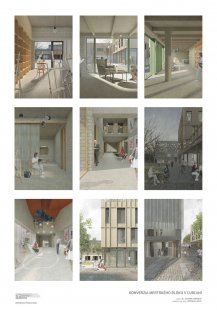
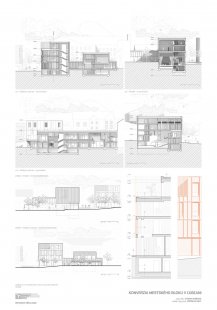
0 comments
add comment










