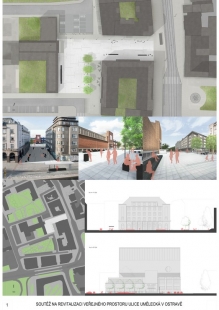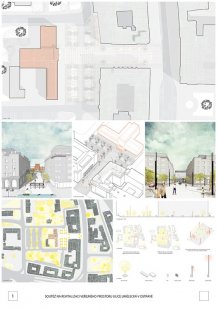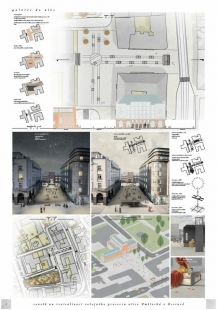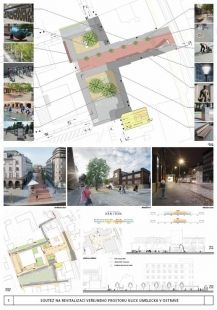
Revitalization of the public space on Umělecká Street in Ostrava - results
Public single-phase conceptual architectural-urban planning competition
The subject of the competition was the architectural-urban planning solution for the space of Umělecká Street, which forms the forecourt of the House of Art, creates a significant public space, and simultaneously serves as a platform for the Elektra tram stop. It was an ideas competition aimed at finding the most optimal use and face of this place. The competition also verified broader connections in the area, particularly the solutions for supply and static transport and considers the extension of the House of Art "White Shadow" and the completed reconstruction of Nádražní Street.
The area that was the subject of the competition represents a significant communication hub, connecting to one of the main pedestrian entrances to the historic core of the city, Zámecká Street. The land in the addressed area is owned by the city.
Organizer: Statutory City of Ostrava
Competition Secretary: Ing. arch. Jan Malík
Regular members of the jury - dependent
Ing. arch. Cyril Vltavský
Ing. Petra Bernfeldová
Mgr. Kateřina Šebestová
Regular members of the jury - independent
Ing. arch. Radim Václavík
Akad. arch. Ladislav Kuba
Ing. arch. Tadeáš Goryczka
Ing. arch. MArch Adam Gebrian
Substitute members of the jury - dependent
Ing. Břetislav Riger
Substitute members of the jury - independent
Ing. arch. Martin Chválek
The jury may, with the prior consent of the organizer, invite experts who participate in the parts of the jury meetings to which they were invited, but only with an advisory vote.
Date of the competition: 14. 12. 2016 - 15. 02. 2017
Date of announcement of results: 6. 4. 2017
Number of submitted proposals: 23
Total prizes and awards: 240000,- CZK
1st prize: 100,000,- CZK
Authors: Bc. Jan Adamus, Bc. Ondřej Bělica, Bc. Matěj Jindrá
Jury evaluation: The artistic composition of the brick-paved cross creates a clear and convincing impression. The outer space is connected to the House of Art through the chosen material and expands its influence both aesthetically and functionally. The design clearly defines the main principles of organizing the surrounding space, but overlooks details that need to be clarified in subsequent communication with the investor and during design work.
2nd prize: 60,000,- CZK
Authors: Ing. arch. Jiří Mika, Ing. arch. Petr Svoboda, Ing. arch. Martin Materna
Collaborating person: Ing. arch. Adéla Kudlová
Jury evaluation: The design is unique among the competition proposals. The forecourt of the House of Art is addressed by two asymmetrically placed compositional axes, in both Umělecká Street and Jurečková. The result is a calm public space in an L-shaped footprint, where vehicle entry is prohibited. Cars are instead allocated space in the northern part in front of the façade of the House of Art, even close to its façade. This indicates that for a desired change in the atmosphere of this space, the existing number of parking spaces needs to be significantly reduced, but not to zero. The tram shelter is placed off the axis of Umělecká Street, indicating that it is not such an important object as to occupy the central position designated for sightlines. The solution also includes the planting of four new trees, but again in such a position that they do not conflict with important sightlines. The slight difference in the structure of the paving and the placement of vertical lamps in Umělecká Street avoids reinforcing the axial symmetry of this space, which the jury accepted ambiguously. The furniture is addressed in a very schematic way, in the form of monumental black cubes and blocks. Similarly, the light granite paving with a half-meter square edge is addressed schematically.
3rd prize: 40,000,- CZK
Authors: Ing. arch. Miroslava Šešulková, Ing. arch. Martin Surovec
Jury evaluation: The design retains the compositional axis of Umělecká Street, which is emphasized by two rows of newly planted trees and new lighting placed along the city buildings lining this public space. The design retains the principle of the current transport solution of Jurečková Street, where the number of parking spaces is reduced to limit static transport in favor of creating a more dignified forecourt for the House of Art. The design perceives the axial composition of the addressed public space, especially when viewed from Nádražní Street, for which it clears away all elements that obstruct the view of the House of Art. As the author states, it highlights the quality architecture of the House of Art with a "composition of void." The jury also appreciated the effort of the design to treat the space as "undefined," which allows it to be used for occasional cultural purposes and temporary artistic installations, for example, to extend the exhibition space of the House of Art into the public space. Among the proposals that decided to retain a larger number of parking spaces, we consider this design to be the most successful.
Award: 30,000,- CZK
Authors: Ing. arch. Jan Kubát, Ing. arch. Norbert Obršál, Bc. David Helešic
Collaborating persons: Ing. arch. Václav Mihola , Ing. arch. Daniel Struhařík
Jury evaluation: The jury appreciated the original solution, which enhanced the space of Umělecká Street with new variable elements enabling various interesting uses of the newly created compact public space defined between Nádražní Street and the House of Art. The jury found the safety of movable elements and the method of lighting, which depends on the consent of the owners of the Elektra Palace and the building at Jurečkova No. 1935/12, to be problematic.
Award: 10,000,- CZK
Authors: Ing. arch. Eva Pyková, Ing. arch. Alexandr Kotačka
Collaborating persons: Vít Beran, DiS., Bc. Martin Král, Hynek Medřický, Ing. Tomáš Veverka
Jury evaluation: The proposed urban solution innovatively changes the existing character of public spaces. The jury positively assesses the clear and generous concept of the new arrangement, emphasizing the importance of Umělecká Street and the importance of entrance to the House of Art. The jury appreciates the succinctly expressed urban opinion on the priority of functions throughout the addressed area, which is also supported by adequate architectural means (high greenery, urban furniture, material of the paving, etc.). The jury finds the extension of the highlighted axis of Umělecká Street all the way to Nádražní Street, practically to the tram entrance, somewhat formal. The functionality of the tram shelter may also be problematic. The proposed new transport solution is without reservations.
More information >
The area that was the subject of the competition represents a significant communication hub, connecting to one of the main pedestrian entrances to the historic core of the city, Zámecká Street. The land in the addressed area is owned by the city.
Organizer: Statutory City of Ostrava
Competition Secretary: Ing. arch. Jan Malík
Regular members of the jury - dependent
Ing. arch. Cyril Vltavský
Ing. Petra Bernfeldová
Mgr. Kateřina Šebestová
Regular members of the jury - independent
Ing. arch. Radim Václavík
Akad. arch. Ladislav Kuba
Ing. arch. Tadeáš Goryczka
Ing. arch. MArch Adam Gebrian
Substitute members of the jury - dependent
Ing. Břetislav Riger
Substitute members of the jury - independent
Ing. arch. Martin Chválek
The jury may, with the prior consent of the organizer, invite experts who participate in the parts of the jury meetings to which they were invited, but only with an advisory vote.
Date of the competition: 14. 12. 2016 - 15. 02. 2017
Date of announcement of results: 6. 4. 2017
Number of submitted proposals: 23
Total prizes and awards: 240000,- CZK
1st prize: 100,000,- CZK
Authors: Bc. Jan Adamus, Bc. Ondřej Bělica, Bc. Matěj Jindrá
Jury evaluation: The artistic composition of the brick-paved cross creates a clear and convincing impression. The outer space is connected to the House of Art through the chosen material and expands its influence both aesthetically and functionally. The design clearly defines the main principles of organizing the surrounding space, but overlooks details that need to be clarified in subsequent communication with the investor and during design work.
2nd prize: 60,000,- CZK
Authors: Ing. arch. Jiří Mika, Ing. arch. Petr Svoboda, Ing. arch. Martin Materna
Collaborating person: Ing. arch. Adéla Kudlová
Jury evaluation: The design is unique among the competition proposals. The forecourt of the House of Art is addressed by two asymmetrically placed compositional axes, in both Umělecká Street and Jurečková. The result is a calm public space in an L-shaped footprint, where vehicle entry is prohibited. Cars are instead allocated space in the northern part in front of the façade of the House of Art, even close to its façade. This indicates that for a desired change in the atmosphere of this space, the existing number of parking spaces needs to be significantly reduced, but not to zero. The tram shelter is placed off the axis of Umělecká Street, indicating that it is not such an important object as to occupy the central position designated for sightlines. The solution also includes the planting of four new trees, but again in such a position that they do not conflict with important sightlines. The slight difference in the structure of the paving and the placement of vertical lamps in Umělecká Street avoids reinforcing the axial symmetry of this space, which the jury accepted ambiguously. The furniture is addressed in a very schematic way, in the form of monumental black cubes and blocks. Similarly, the light granite paving with a half-meter square edge is addressed schematically.
3rd prize: 40,000,- CZK
Authors: Ing. arch. Miroslava Šešulková, Ing. arch. Martin Surovec
Jury evaluation: The design retains the compositional axis of Umělecká Street, which is emphasized by two rows of newly planted trees and new lighting placed along the city buildings lining this public space. The design retains the principle of the current transport solution of Jurečková Street, where the number of parking spaces is reduced to limit static transport in favor of creating a more dignified forecourt for the House of Art. The design perceives the axial composition of the addressed public space, especially when viewed from Nádražní Street, for which it clears away all elements that obstruct the view of the House of Art. As the author states, it highlights the quality architecture of the House of Art with a "composition of void." The jury also appreciated the effort of the design to treat the space as "undefined," which allows it to be used for occasional cultural purposes and temporary artistic installations, for example, to extend the exhibition space of the House of Art into the public space. Among the proposals that decided to retain a larger number of parking spaces, we consider this design to be the most successful.
Award: 30,000,- CZK
Authors: Ing. arch. Jan Kubát, Ing. arch. Norbert Obršál, Bc. David Helešic
Collaborating persons: Ing. arch. Václav Mihola , Ing. arch. Daniel Struhařík
Jury evaluation: The jury appreciated the original solution, which enhanced the space of Umělecká Street with new variable elements enabling various interesting uses of the newly created compact public space defined between Nádražní Street and the House of Art. The jury found the safety of movable elements and the method of lighting, which depends on the consent of the owners of the Elektra Palace and the building at Jurečkova No. 1935/12, to be problematic.
Award: 10,000,- CZK
Authors: Ing. arch. Eva Pyková, Ing. arch. Alexandr Kotačka
Collaborating persons: Vít Beran, DiS., Bc. Martin Král, Hynek Medřický, Ing. Tomáš Veverka
Jury evaluation: The proposed urban solution innovatively changes the existing character of public spaces. The jury positively assesses the clear and generous concept of the new arrangement, emphasizing the importance of Umělecká Street and the importance of entrance to the House of Art. The jury appreciates the succinctly expressed urban opinion on the priority of functions throughout the addressed area, which is also supported by adequate architectural means (high greenery, urban furniture, material of the paving, etc.). The jury finds the extension of the highlighted axis of Umělecká Street all the way to Nádražní Street, practically to the tram entrance, somewhat formal. The functionality of the tram shelter may also be problematic. The proposed new transport solution is without reservations.
More information >
The English translation is powered by AI tool. Switch to Czech to view the original text source.





0 comments
add comment
Related articles
0
10.03.2022 | Edward Beneš Square in Moravian Ostrava - competition results
0
16.04.2018 | In Ostrava, the reconstruction of the area near the Elektra stop begins
0
05.04.2017 | The winners of the competition to transform Art Street in Ostrava are students
0
23.02.2017 | There is interest in the competition to transform Artistic Street in Ostrava
0
15.12.2016 | Ostrava announced an architectural competition for Artistic Street










